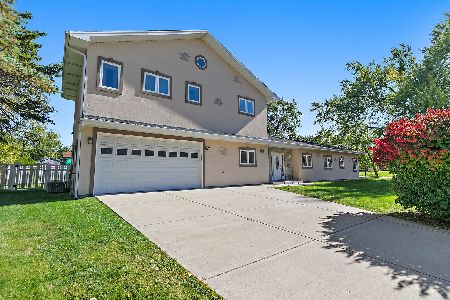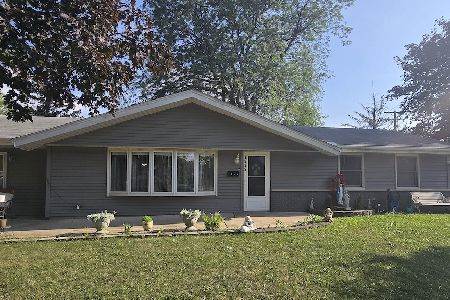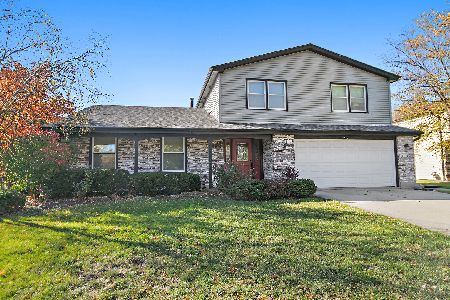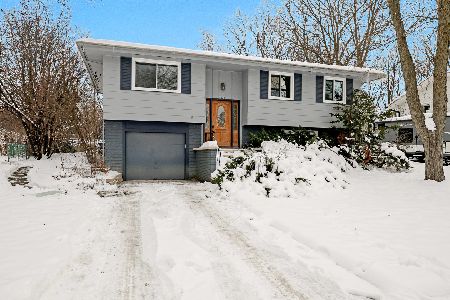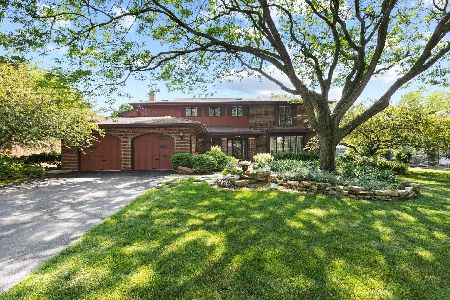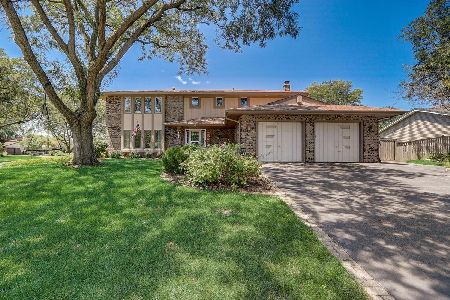129 Mendon Lane, Schaumburg, Illinois 60193
$276,000
|
Sold
|
|
| Status: | Closed |
| Sqft: | 0 |
| Cost/Sqft: | — |
| Beds: | 3 |
| Baths: | 3 |
| Year Built: | 1980 |
| Property Taxes: | $7,178 |
| Days On Market: | 4728 |
| Lot Size: | 0,28 |
Description
Desirable Weathersfield West. Updated kitchen w/cherry cabinets, Corian counter tops & all appliances in '07. Other newer items include: roof (tear-off) '08, AC '06, front door '12, MBTH & ext paint in '11, WS/DR, HWH & sump w/back-up in '10. Large FR has FP(gas logs) & 8' wet bar w/8 bar stools. Owners moving to TH, all furniture for sale. Snow blower & yd tools free as incentives. Gar paneled & 13' of cabs/wk bench
Property Specifics
| Single Family | |
| — | |
| Tri-Level | |
| 1980 | |
| None | |
| KINGSTON | |
| No | |
| 0.28 |
| Cook | |
| Weathersfield West | |
| 0 / Not Applicable | |
| None | |
| Lake Michigan | |
| Public Sewer | |
| 08266024 | |
| 07194020010000 |
Nearby Schools
| NAME: | DISTRICT: | DISTANCE: | |
|---|---|---|---|
|
Grade School
Campanelli Elementary School |
54 | — | |
|
Middle School
Jane Addams Junior High School |
54 | Not in DB | |
|
High School
Hoffman Estates High School |
211 | Not in DB | |
Property History
| DATE: | EVENT: | PRICE: | SOURCE: |
|---|---|---|---|
| 21 Mar, 2013 | Sold | $276,000 | MRED MLS |
| 17 Feb, 2013 | Under contract | $289,900 | MRED MLS |
| 4 Feb, 2013 | Listed for sale | $289,900 | MRED MLS |
Room Specifics
Total Bedrooms: 3
Bedrooms Above Ground: 3
Bedrooms Below Ground: 0
Dimensions: —
Floor Type: Carpet
Dimensions: —
Floor Type: Carpet
Full Bathrooms: 3
Bathroom Amenities: —
Bathroom in Basement: 0
Rooms: Utility Room-Lower Level
Basement Description: None
Other Specifics
| 2 | |
| Concrete Perimeter | |
| Asphalt | |
| Patio | |
| Corner Lot | |
| 99 X 123 X 100 X 124 | |
| Unfinished | |
| Full | |
| — | |
| Range, Microwave, Dishwasher, Refrigerator, Washer, Dryer, Disposal | |
| Not in DB | |
| Sidewalks, Street Lights, Street Paved | |
| — | |
| — | |
| Wood Burning, Gas Log |
Tax History
| Year | Property Taxes |
|---|---|
| 2013 | $7,178 |
Contact Agent
Nearby Similar Homes
Nearby Sold Comparables
Contact Agent
Listing Provided By
RE/MAX Suburban

