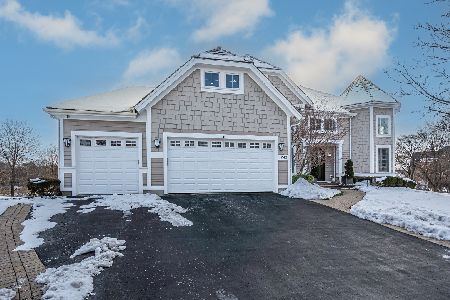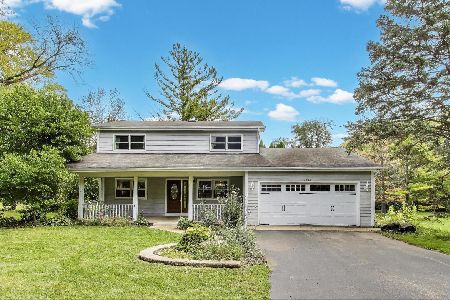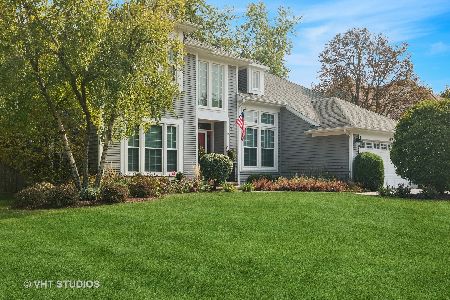129 Napier Court, Vernon Hills, Illinois 60061
$378,000
|
Sold
|
|
| Status: | Closed |
| Sqft: | 2,678 |
| Cost/Sqft: | $149 |
| Beds: | 4 |
| Baths: | 4 |
| Year Built: | 1992 |
| Property Taxes: | $13,067 |
| Days On Market: | 3705 |
| Lot Size: | 0,23 |
Description
Immaculately maintained and tastefully decorated home in Grosse Pointe Village situated in a cul-de-sac. Gleaming hardwood flooring, recessed lighting throughout, deck overlooking fenced yard, fabulously finished basement with 5th bedroom and a full bath and so much more! Two-story foyer. Sun-drenched living room open to dining room. Open kitchen with granite counters, 42" cabinetry, stainless steel appliances, island, breakfast bar & eating area. Vaulted family room with skylights is open to kitchen and boasts a dramatic brick fireplace. Main level office and laundry/mud room an added bonus. A double door entry invites you into the vaulted master bedroom with an oversized walk-in closet that features custom organizers and a private bathroom with a soaking tub. Three additional bedrooms with generous closet space and a full bathroom complete the second floor.
Property Specifics
| Single Family | |
| — | |
| Colonial | |
| 1992 | |
| Full | |
| SHEFFIELD | |
| No | |
| 0.23 |
| Lake | |
| Grosse Pointe Village | |
| 0 / Not Applicable | |
| None | |
| Lake Michigan | |
| Public Sewer | |
| 09070813 | |
| 15064130080000 |
Nearby Schools
| NAME: | DISTRICT: | DISTANCE: | |
|---|---|---|---|
|
Grade School
Diamond Lake Elementary School |
76 | — | |
|
Middle School
West Oak Middle School |
76 | Not in DB | |
|
High School
Adlai E Stevenson High School |
125 | Not in DB | |
Property History
| DATE: | EVENT: | PRICE: | SOURCE: |
|---|---|---|---|
| 1 Oct, 2012 | Sold | $390,000 | MRED MLS |
| 25 Jul, 2012 | Under contract | $399,000 | MRED MLS |
| 18 Jul, 2012 | Listed for sale | $399,000 | MRED MLS |
| 29 Dec, 2015 | Sold | $378,000 | MRED MLS |
| 24 Nov, 2015 | Under contract | $399,900 | MRED MLS |
| — | Last price change | $419,000 | MRED MLS |
| 23 Oct, 2015 | Listed for sale | $419,000 | MRED MLS |
Room Specifics
Total Bedrooms: 5
Bedrooms Above Ground: 4
Bedrooms Below Ground: 1
Dimensions: —
Floor Type: Carpet
Dimensions: —
Floor Type: Carpet
Dimensions: —
Floor Type: Carpet
Dimensions: —
Floor Type: —
Full Bathrooms: 4
Bathroom Amenities: Separate Shower,Double Sink,Soaking Tub
Bathroom in Basement: 1
Rooms: Bedroom 5,Den,Eating Area
Basement Description: Finished
Other Specifics
| 2 | |
| Concrete Perimeter | |
| Asphalt | |
| Deck | |
| Cul-De-Sac,Fenced Yard | |
| 22X21X116X57X71X111 | |
| — | |
| Full | |
| Vaulted/Cathedral Ceilings, Skylight(s), Hardwood Floors, In-Law Arrangement, First Floor Laundry | |
| Double Oven, Microwave, Dishwasher, Refrigerator, Washer, Dryer, Disposal, Stainless Steel Appliance(s) | |
| Not in DB | |
| Tennis Courts, Sidewalks, Street Lights, Street Paved | |
| — | |
| — | |
| Gas Log |
Tax History
| Year | Property Taxes |
|---|---|
| 2012 | $11,745 |
| 2015 | $13,067 |
Contact Agent
Nearby Similar Homes
Nearby Sold Comparables
Contact Agent
Listing Provided By
RE/MAX Suburban










