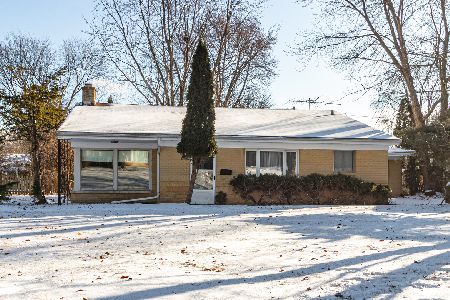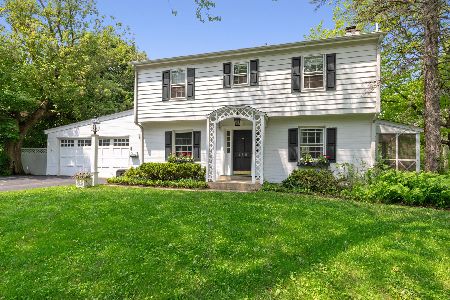129 Ravine Forest Drive, Lake Bluff, Illinois 60044
$1,199,000
|
Sold
|
|
| Status: | Closed |
| Sqft: | 3,747 |
| Cost/Sqft: | $320 |
| Beds: | 4 |
| Baths: | 6 |
| Year Built: | 1936 |
| Property Taxes: | $17,860 |
| Days On Market: | 2070 |
| Lot Size: | 0,38 |
Description
Exceptional renovation and transformation of this delightful family home! You will appreciate the design, space and finishes. Shows like new - but better - with great floorplan, generous room sizes and a huge south facing yard you don't often see in Lake Bluff! Gorgeous kitchen opens to large family room with fireplace. Fabulous living room with adjacent sunroom area. Separate formal dining room. Butler's pantry. Great mudroom off the kitchen, provides access to attached and heated garage. Master bedroom suite and spa bath you will love. Three family bedrooms, playroom and two full baths to accommodate. Second floor laundry. Hardwood floors throughout. Two first floor powder rooms and one in basement. Basement perfect for children's rec room or media room. Style is crisp and up to the minute. Classic shingle style with front porch! Perfect. DON'T MISS VIRTUAL TOUR!
Property Specifics
| Single Family | |
| — | |
| Colonial | |
| 1936 | |
| Partial | |
| — | |
| No | |
| 0.38 |
| Lake | |
| — | |
| 0 / Not Applicable | |
| None | |
| Lake Michigan | |
| Public Sewer, Sewer-Storm | |
| 10727783 | |
| 12213040240000 |
Nearby Schools
| NAME: | DISTRICT: | DISTANCE: | |
|---|---|---|---|
|
Grade School
Lake Bluff Elementary School |
65 | — | |
|
Middle School
Lake Bluff Middle School |
65 | Not in DB | |
|
High School
Lake Forest High School |
115 | Not in DB | |
Property History
| DATE: | EVENT: | PRICE: | SOURCE: |
|---|---|---|---|
| 18 Feb, 2014 | Sold | $670,000 | MRED MLS |
| 27 Jan, 2014 | Under contract | $635,250 | MRED MLS |
| 3 Jan, 2014 | Listed for sale | $635,250 | MRED MLS |
| 15 Sep, 2020 | Sold | $1,199,000 | MRED MLS |
| 10 Jul, 2020 | Under contract | $1,199,000 | MRED MLS |
| 28 May, 2020 | Listed for sale | $1,199,000 | MRED MLS |
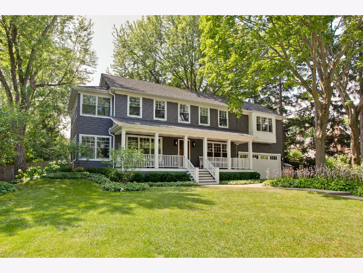
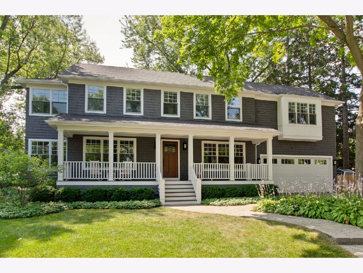
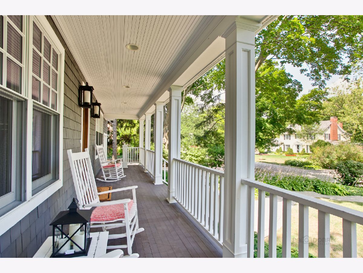
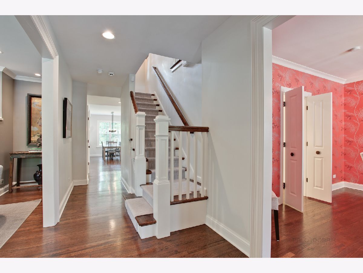
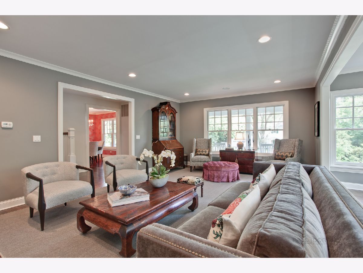
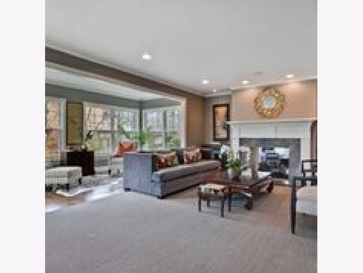
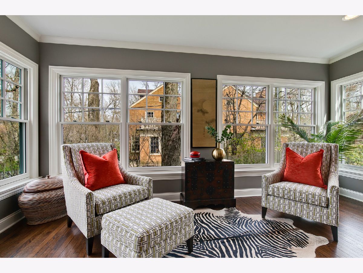
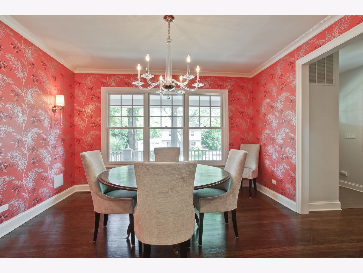
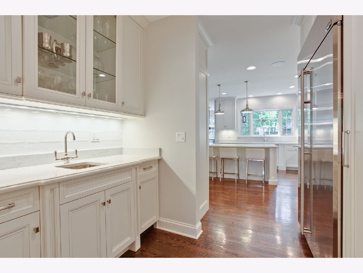
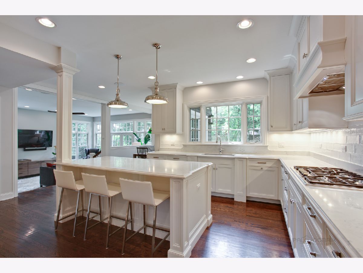
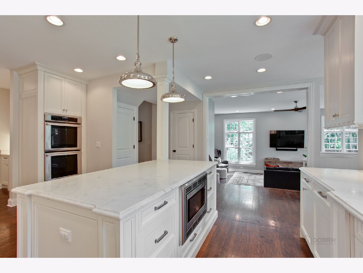
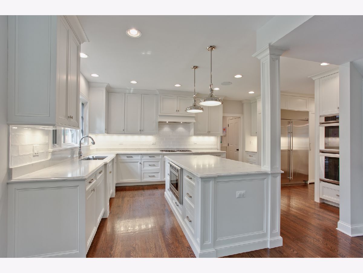
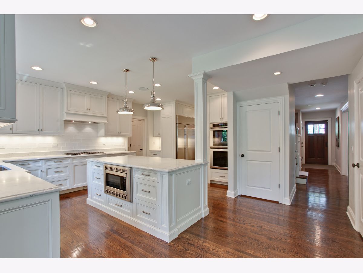
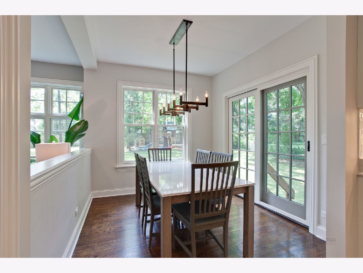
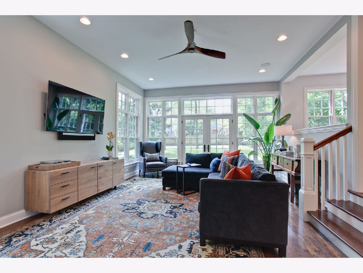
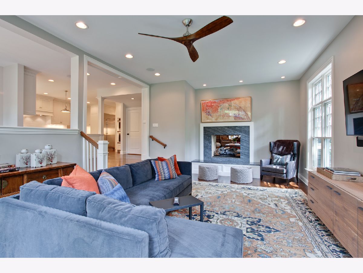
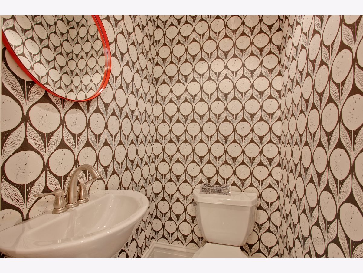
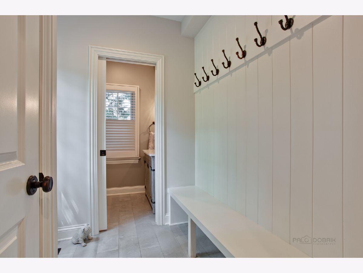
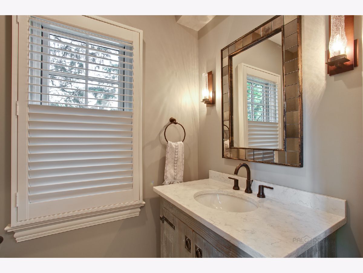
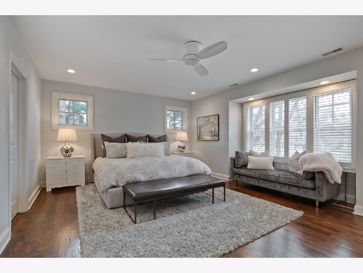
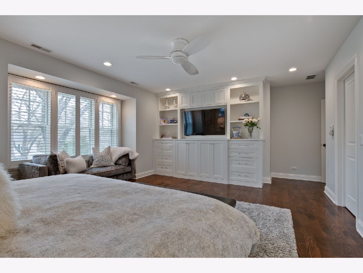
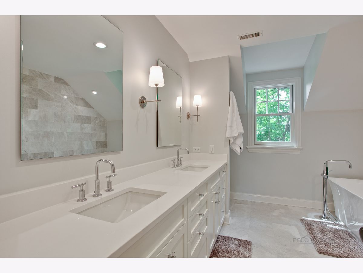
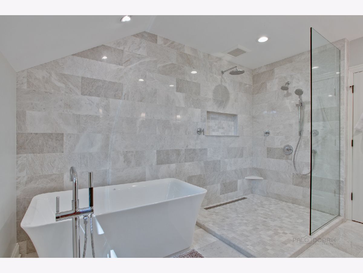
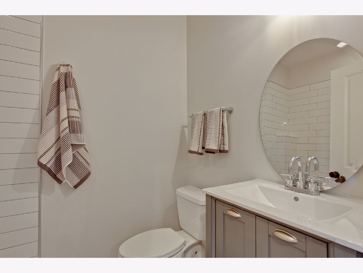
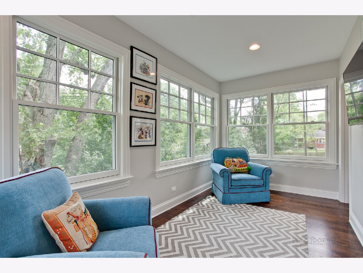
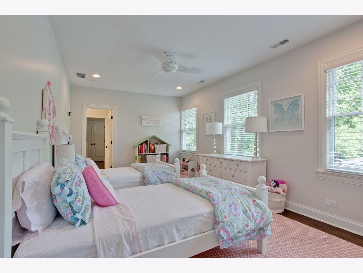
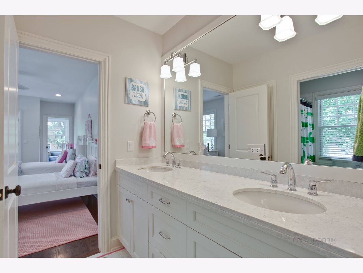
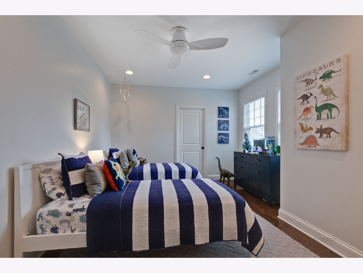
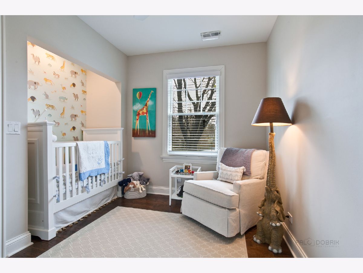
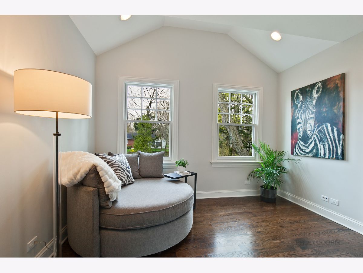
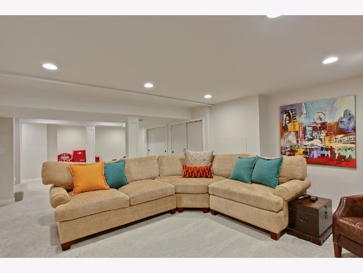
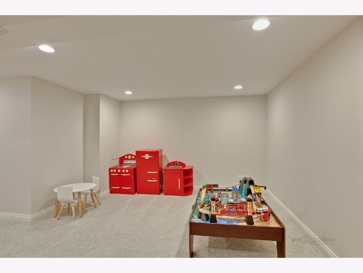
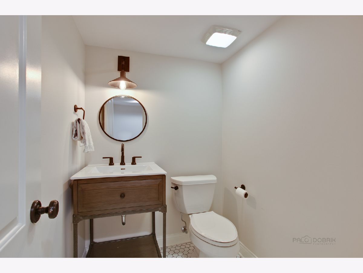
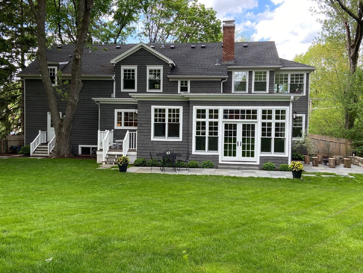
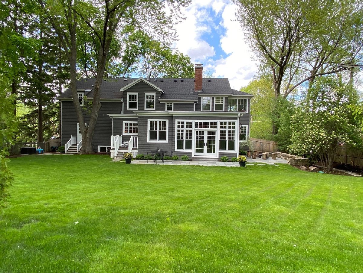
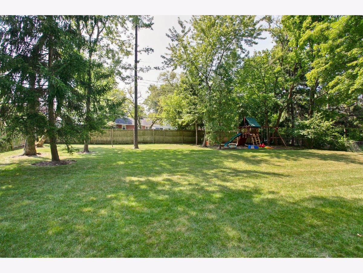
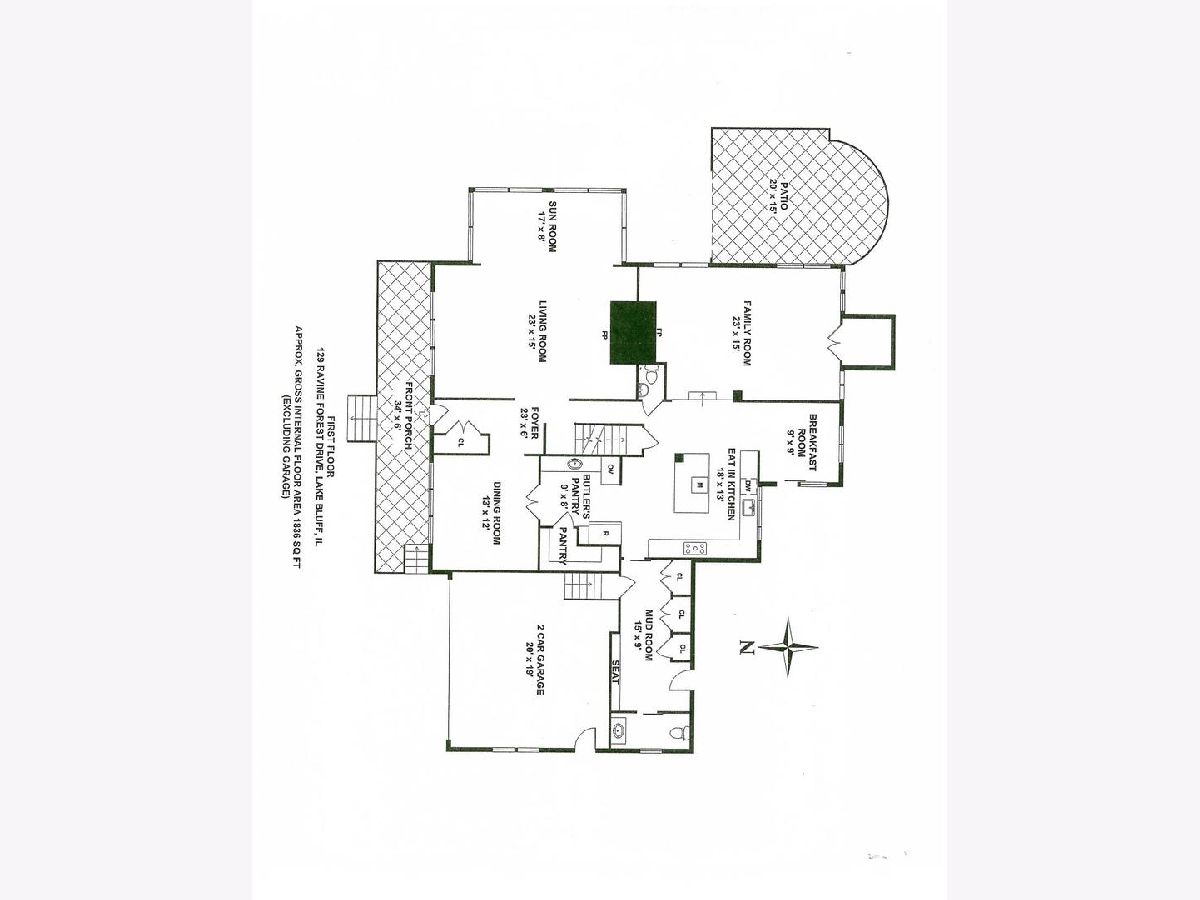
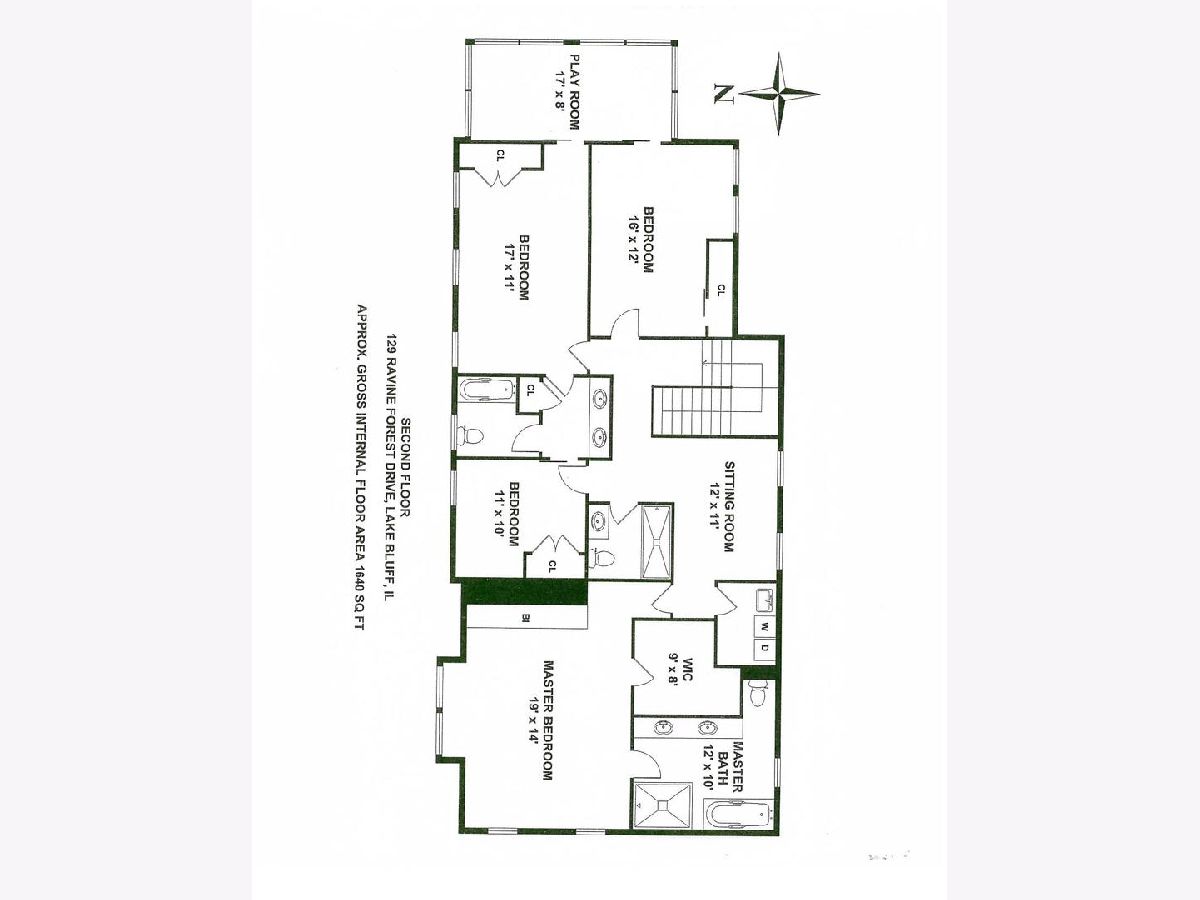
Room Specifics
Total Bedrooms: 4
Bedrooms Above Ground: 4
Bedrooms Below Ground: 0
Dimensions: —
Floor Type: Hardwood
Dimensions: —
Floor Type: Hardwood
Dimensions: —
Floor Type: Hardwood
Full Bathrooms: 6
Bathroom Amenities: Separate Shower,Double Sink,Soaking Tub
Bathroom in Basement: 1
Rooms: Foyer,Play Room,Heated Sun Room
Basement Description: Partially Finished
Other Specifics
| 2 | |
| Concrete Perimeter | |
| Asphalt | |
| Patio, Porch | |
| Fenced Yard | |
| 99X161 | |
| Pull Down Stair,Unfinished | |
| Full | |
| Bar-Wet, Hardwood Floors, Second Floor Laundry | |
| Double Oven, Microwave, Dishwasher, Refrigerator, Washer, Dryer, Disposal, Cooktop, Range Hood | |
| Not in DB | |
| — | |
| — | |
| — | |
| Double Sided, Gas Log, Gas Starter |
Tax History
| Year | Property Taxes |
|---|---|
| 2014 | $16,444 |
| 2020 | $17,860 |
Contact Agent
Nearby Similar Homes
Nearby Sold Comparables
Contact Agent
Listing Provided By
Griffith, Grant & Lackie





