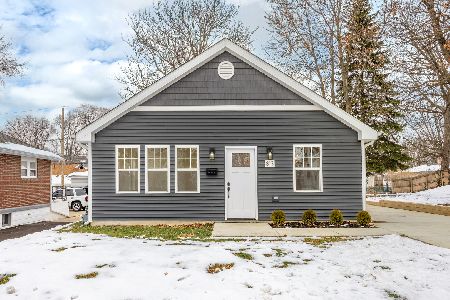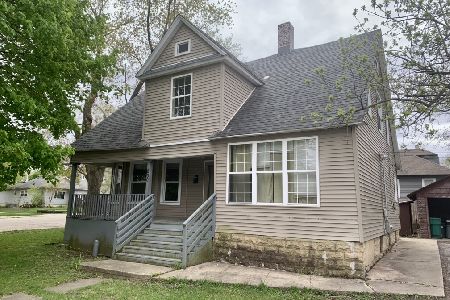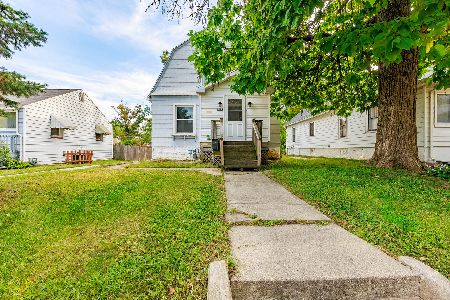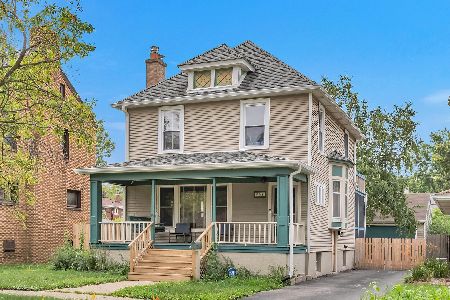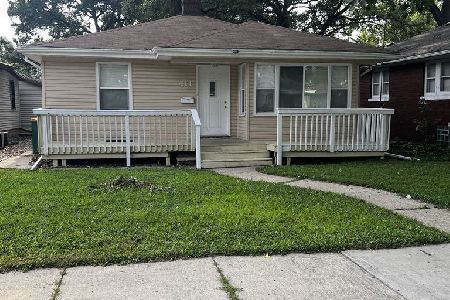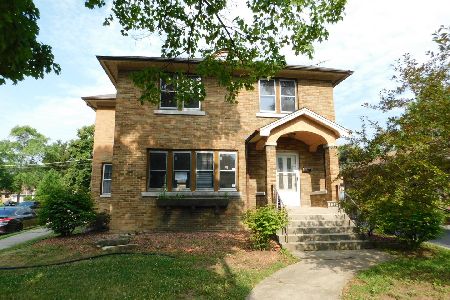129 Raynor Avenue, Joliet, Illinois 60436
$139,000
|
Sold
|
|
| Status: | Closed |
| Sqft: | 2,172 |
| Cost/Sqft: | $64 |
| Beds: | 4 |
| Baths: | 2 |
| Year Built: | — |
| Property Taxes: | $4,861 |
| Days On Market: | 3459 |
| Lot Size: | 0,00 |
Description
Solid All Brick 4 Bedroom Two-Story with Brick 2 Car Garage-Move-in Condition-Greeting Foyer with view of Wood Staircase-Large Living Room with 6 windows- Formal Dining Room w/ Built-in Corner Cabinets-Sunroom w/ 3 sides of windows-New Wood Laminate Floors in Living/Dining Rooms-Kitchen with Oak Cabinets, Snack Bar and window over sink. Newly Refinished Gleaming Hardwood Floors in all Upper Bedrooms-Master Bedroom has Large Organizer Walk-in Closet-Updated Main Bath-Built-in Cabinet/drawers in Upper Hall-Interior has been freshly repainted-Spacious Basement with Recreations Room and storage area, and utility room. 2 staircases to/from basement-New Roof on House and Garage, complete tear-off 6/2016. Back Porch and Sheltered Front entry Property being sold "as-is" Great curb appeal! Easy to show!
Property Specifics
| Single Family | |
| — | |
| — | |
| — | |
| Full | |
| — | |
| No | |
| — |
| Will | |
| — | |
| 0 / Not Applicable | |
| None | |
| Public | |
| Public Sewer | |
| 09311849 | |
| 3007172190230000 |
Property History
| DATE: | EVENT: | PRICE: | SOURCE: |
|---|---|---|---|
| 22 Apr, 2016 | Sold | $96,500 | MRED MLS |
| 8 Feb, 2016 | Under contract | $94,900 | MRED MLS |
| — | Last price change | $99,900 | MRED MLS |
| 24 Dec, 2015 | Listed for sale | $99,900 | MRED MLS |
| 11 Oct, 2016 | Sold | $139,000 | MRED MLS |
| 15 Aug, 2016 | Under contract | $139,900 | MRED MLS |
| 10 Aug, 2016 | Listed for sale | $139,900 | MRED MLS |
| 20 Nov, 2020 | Sold | $136,009 | MRED MLS |
| 5 Oct, 2020 | Under contract | $135,000 | MRED MLS |
| 21 Jul, 2020 | Listed for sale | $135,000 | MRED MLS |
| 27 May, 2021 | Sold | $215,000 | MRED MLS |
| 20 Apr, 2021 | Under contract | $219,700 | MRED MLS |
| 28 Jan, 2021 | Listed for sale | $219,700 | MRED MLS |
Room Specifics
Total Bedrooms: 4
Bedrooms Above Ground: 4
Bedrooms Below Ground: 0
Dimensions: —
Floor Type: Hardwood
Dimensions: —
Floor Type: Hardwood
Dimensions: —
Floor Type: Hardwood
Full Bathrooms: 2
Bathroom Amenities: —
Bathroom in Basement: 0
Rooms: Recreation Room,Heated Sun Room,Storage,Walk In Closet,Other Room
Basement Description: Partially Finished
Other Specifics
| 2 | |
| — | |
| Concrete | |
| Porch, Storms/Screens | |
| Corner Lot | |
| 40 X 116 | |
| — | |
| None | |
| Wood Laminate Floors | |
| Dishwasher | |
| Not in DB | |
| — | |
| — | |
| — | |
| — |
Tax History
| Year | Property Taxes |
|---|---|
| 2016 | $4,836 |
| 2016 | $4,861 |
| 2020 | $6,407 |
Contact Agent
Nearby Similar Homes
Nearby Sold Comparables
Contact Agent
Listing Provided By
Baird & Warner

