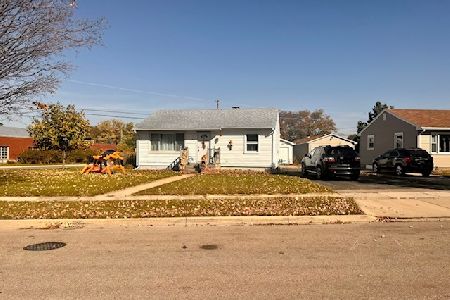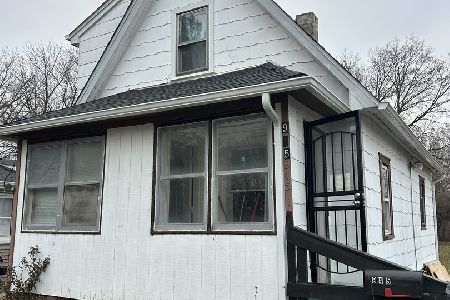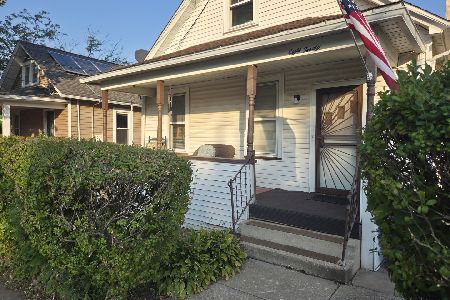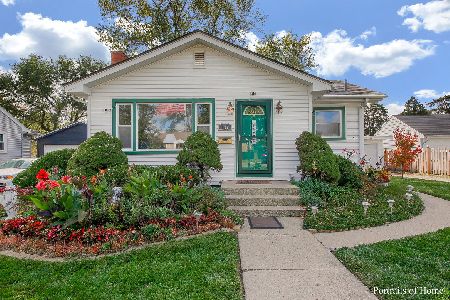129 Riverside Drive, Montgomery, Illinois 60538
$120,000
|
Sold
|
|
| Status: | Closed |
| Sqft: | 1,112 |
| Cost/Sqft: | $114 |
| Beds: | 2 |
| Baths: | 2 |
| Year Built: | 1954 |
| Property Taxes: | $2,026 |
| Days On Market: | 3750 |
| Lot Size: | 0,17 |
Description
Come and enjoy this ranch home with family room just off the kitchen with updated flooring. Bathroom in full basement just off the additional family room with free standing fireplace that has magic heat installed to blow hot air into the room, storage room and laundry room. The 1 1/2 car garage has door opener and a work room just off the back of garage or you could use it for additional storage. Fenced in backyard ready for BBQ's and fun! Roof is approx 4 years old. Park, bike trails and river nearby. This property is being sold "as is."
Property Specifics
| Single Family | |
| — | |
| — | |
| 1954 | |
| Full | |
| — | |
| No | |
| 0.17 |
| Kane | |
| — | |
| 0 / Not Applicable | |
| None | |
| Public | |
| Public Sewer | |
| 09070471 | |
| 1533105025 |
Property History
| DATE: | EVENT: | PRICE: | SOURCE: |
|---|---|---|---|
| 11 Apr, 2016 | Sold | $120,000 | MRED MLS |
| 16 Feb, 2016 | Under contract | $127,000 | MRED MLS |
| — | Last price change | $129,900 | MRED MLS |
| 22 Oct, 2015 | Listed for sale | $132,900 | MRED MLS |
Room Specifics
Total Bedrooms: 2
Bedrooms Above Ground: 2
Bedrooms Below Ground: 0
Dimensions: —
Floor Type: Hardwood
Full Bathrooms: 2
Bathroom Amenities: —
Bathroom in Basement: 1
Rooms: Recreation Room,Storage
Basement Description: Partially Finished
Other Specifics
| 1.5 | |
| Block | |
| Concrete | |
| — | |
| Fenced Yard | |
| 63.25X128X62X114.35 | |
| — | |
| None | |
| Hardwood Floors, Wood Laminate Floors, First Floor Bedroom, First Floor Full Bath | |
| Range, Microwave, Dishwasher, Refrigerator | |
| Not in DB | |
| — | |
| — | |
| — | |
| Wood Burning, Heatilator |
Tax History
| Year | Property Taxes |
|---|---|
| 2016 | $2,026 |
Contact Agent
Nearby Similar Homes
Nearby Sold Comparables
Contact Agent
Listing Provided By
Best Homes Fox Valley







