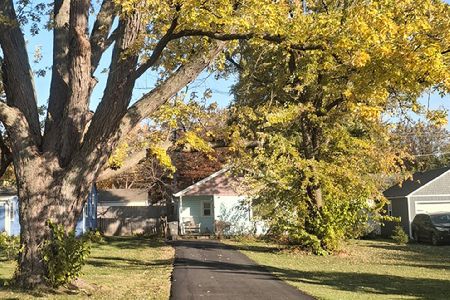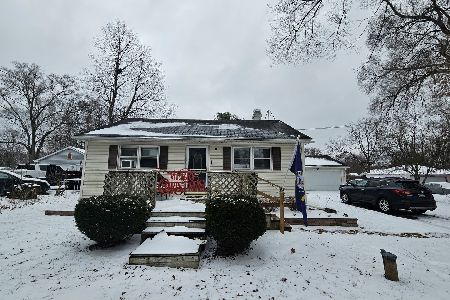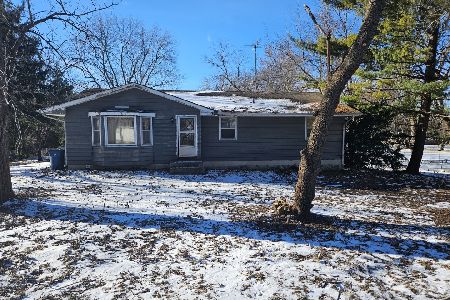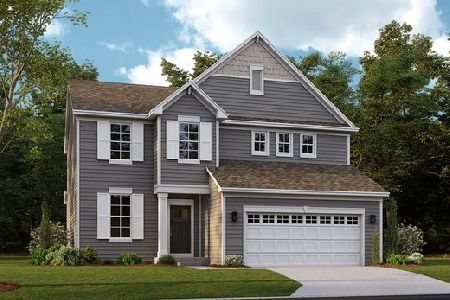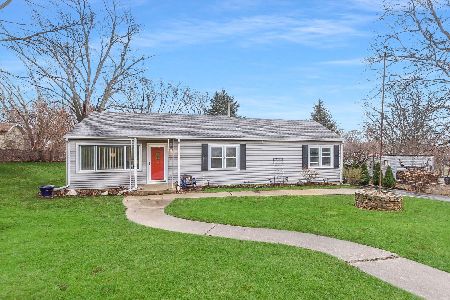129 South Pointe Avenue, South Elgin, Illinois 60177
$377,850
|
Sold
|
|
| Status: | Closed |
| Sqft: | 2,516 |
| Cost/Sqft: | $153 |
| Beds: | 3 |
| Baths: | 3 |
| Year Built: | 2020 |
| Property Taxes: | $0 |
| Days On Market: | 2063 |
| Lot Size: | 0,00 |
Description
UNDER CONSTRUCTION READY THIS SEPTEMBER/OCTOBER 2020! ** Brand new Mesa Verde floor plan is a dramatic home that is ready to move in this October! Exterior highlights include FULL basement with rough in plumbing, 1st Floor master bedroom, oversized loft, designer master bathroom and so much more! Inside the 9' 1st Flr Ceilings feel grand! Open foyer leads to Flex Room that could serve as an office, dining rm-you decide! Stunning kitchen with 42" timeless cabinetry, Quartz counters, SS GE appliance suite, center island, built in pantry & beautiful lighting! Bright family rm open to kitchen creates a great entertaining space! Main Flr Master suite complete with private bath, 35" maple cabinets, Quartz vanity top & huge WIC! 1st Flr Laundry with Storage! Add'l bedrooms are perfectly sized & Bonus open Loft (think playroom or 2nd family rm). Paneled doors, satin nickel Schlage door levers, closet shelving, 200AMP service, 95% efficient furnace & 13-SEER Air Conditioning & MORE! Lennar Everything Included Home!
Property Specifics
| Single Family | |
| — | |
| — | |
| 2020 | |
| Full | |
| MESA VERDE G | |
| No | |
| — |
| Kane | |
| South Pointe | |
| 500 / Annual | |
| Other | |
| Public | |
| Sewer-Storm | |
| 10733207 | |
| 0636330000 |
Nearby Schools
| NAME: | DISTRICT: | DISTANCE: | |
|---|---|---|---|
|
Grade School
Clinton Elementary School |
46 | — | |
|
Middle School
Kenyon Woods Middle School |
46 | Not in DB | |
|
High School
South Elgin High School |
46 | Not in DB | |
Property History
| DATE: | EVENT: | PRICE: | SOURCE: |
|---|---|---|---|
| 15 Oct, 2020 | Sold | $377,850 | MRED MLS |
| 8 Sep, 2020 | Under contract | $385,450 | MRED MLS |
| — | Last price change | $387,450 | MRED MLS |
| 2 Jun, 2020 | Listed for sale | $386,100 | MRED MLS |
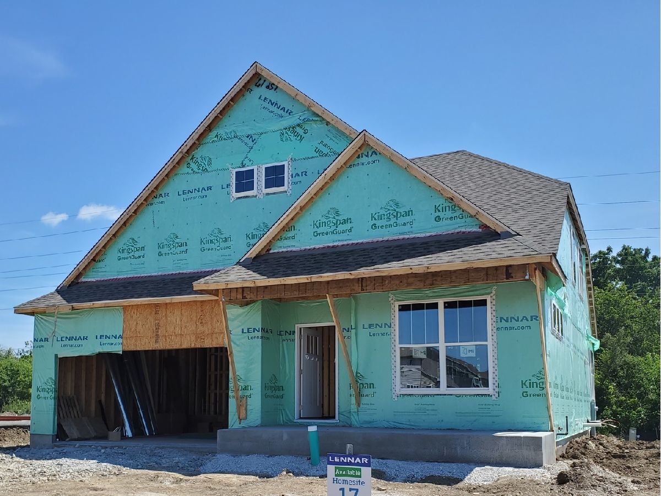
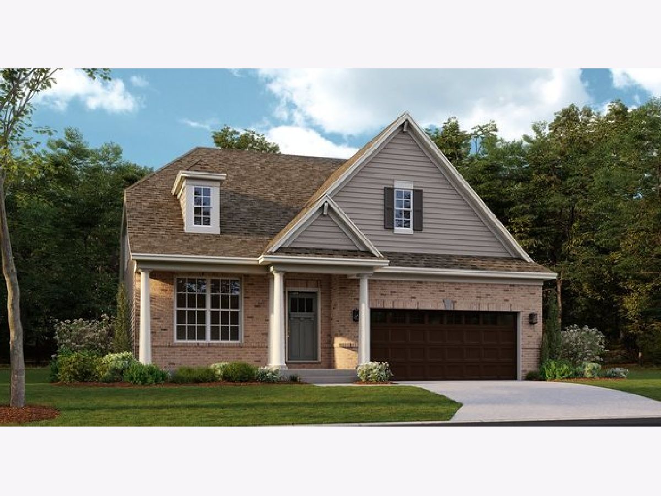
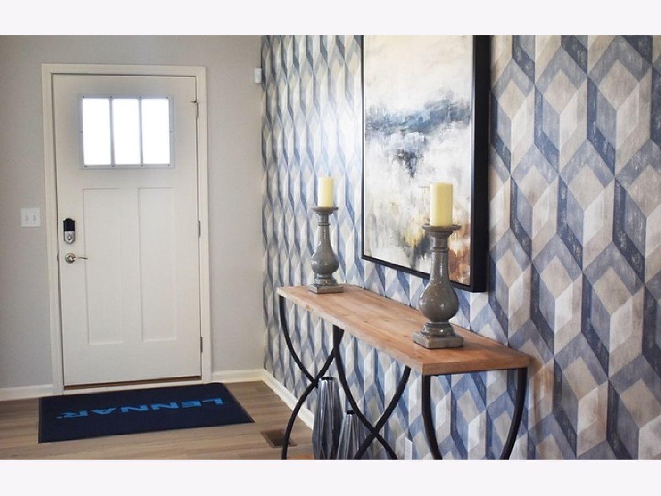
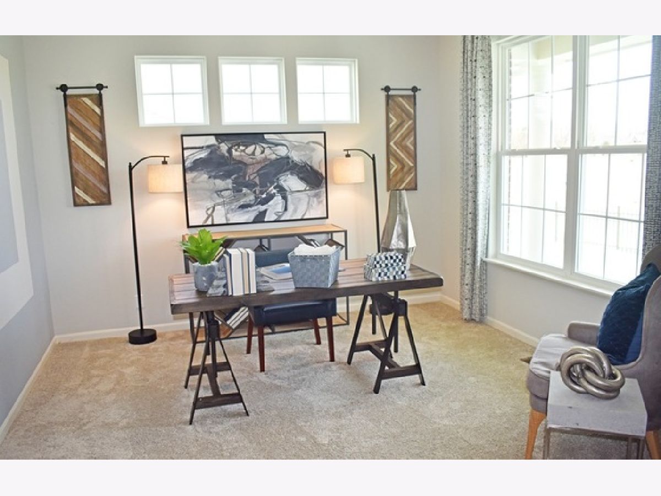
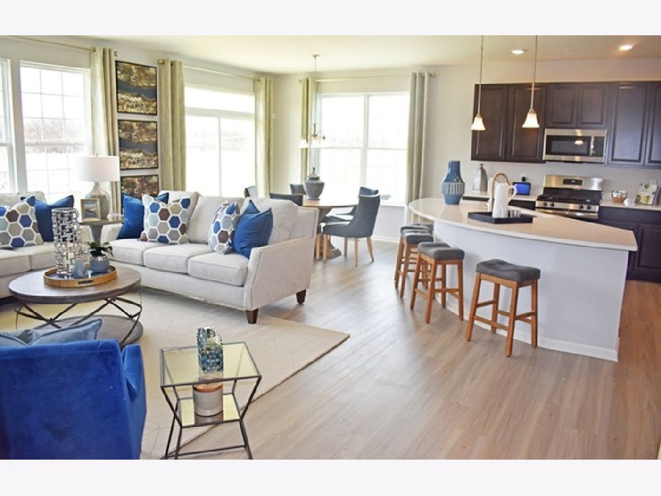
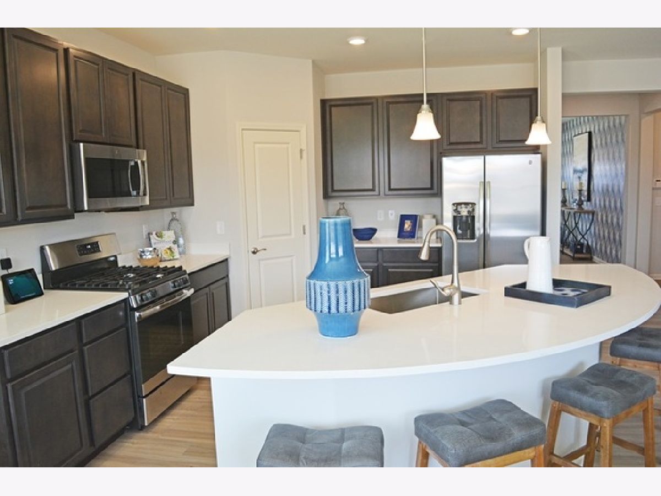
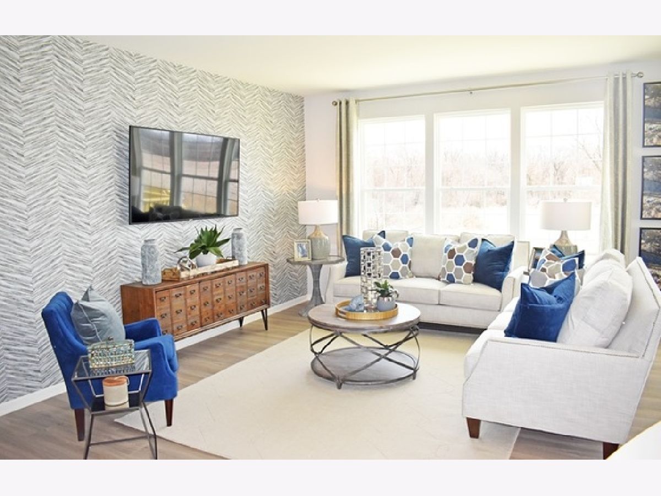
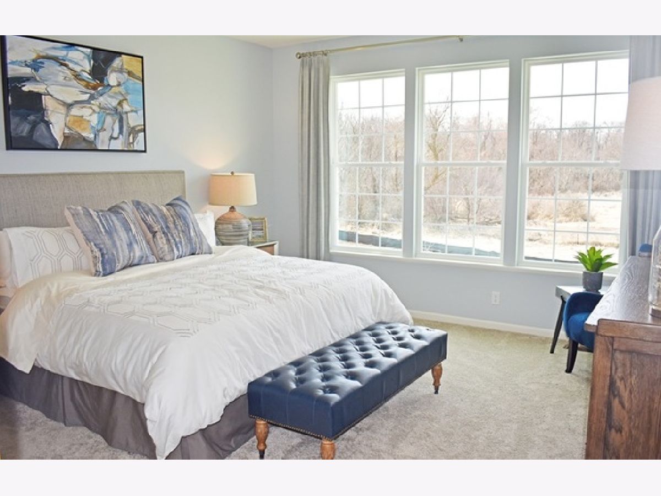
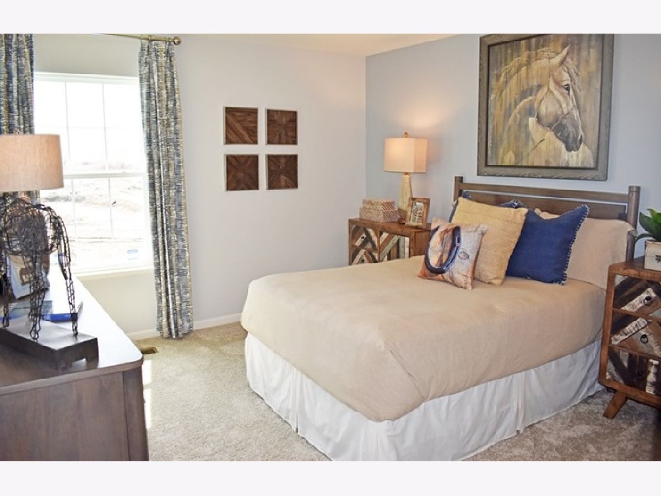
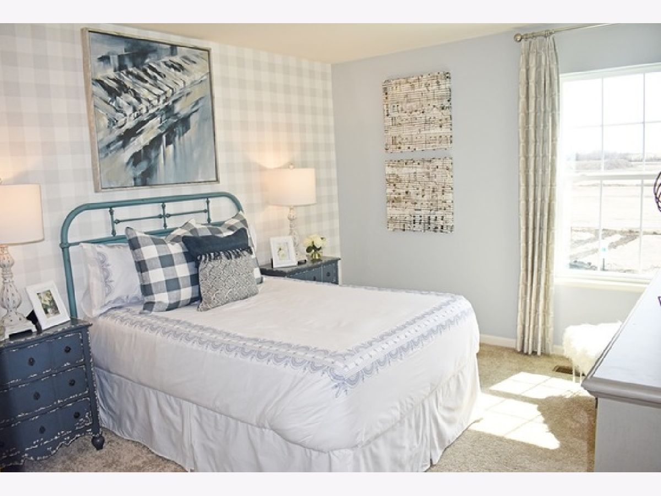
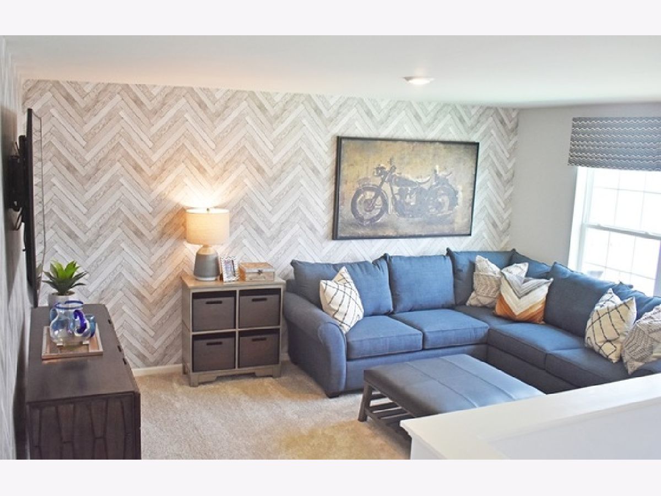
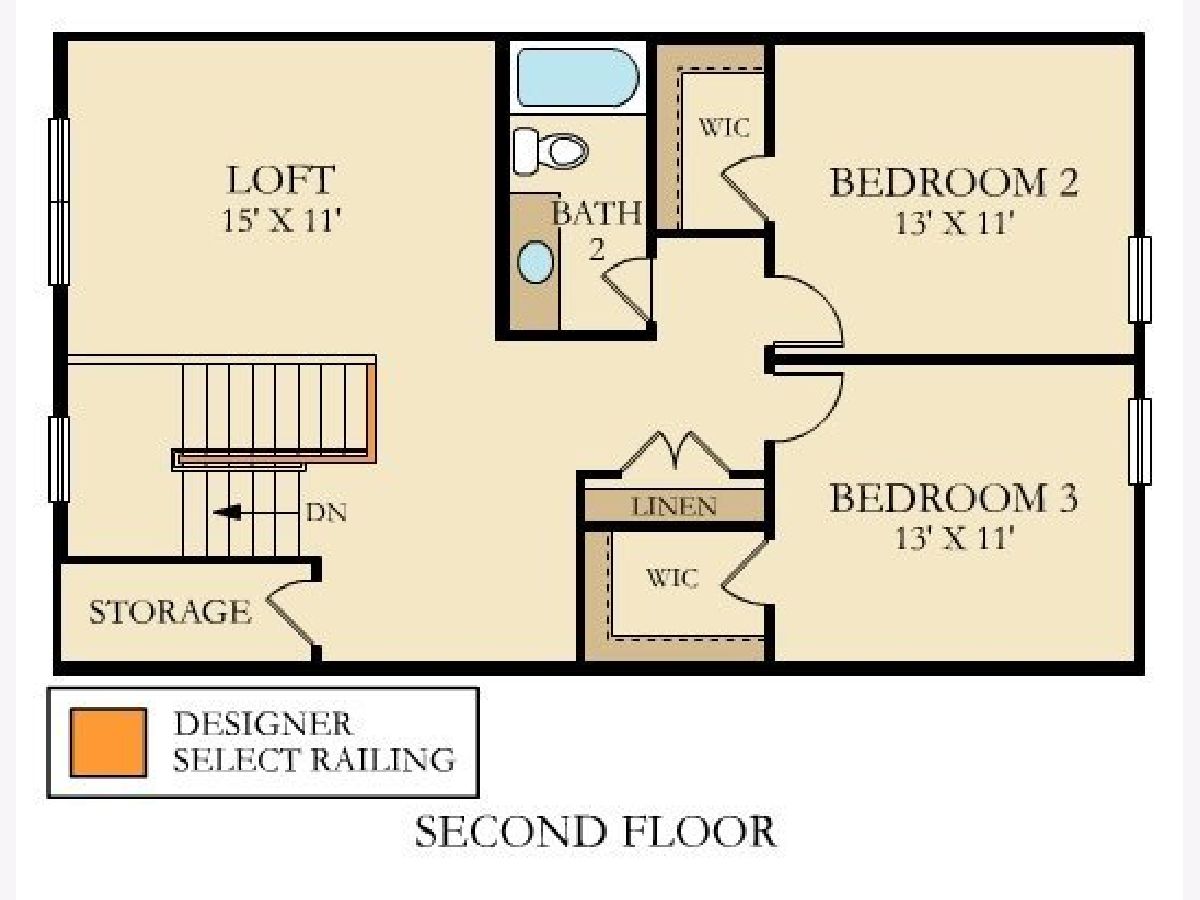
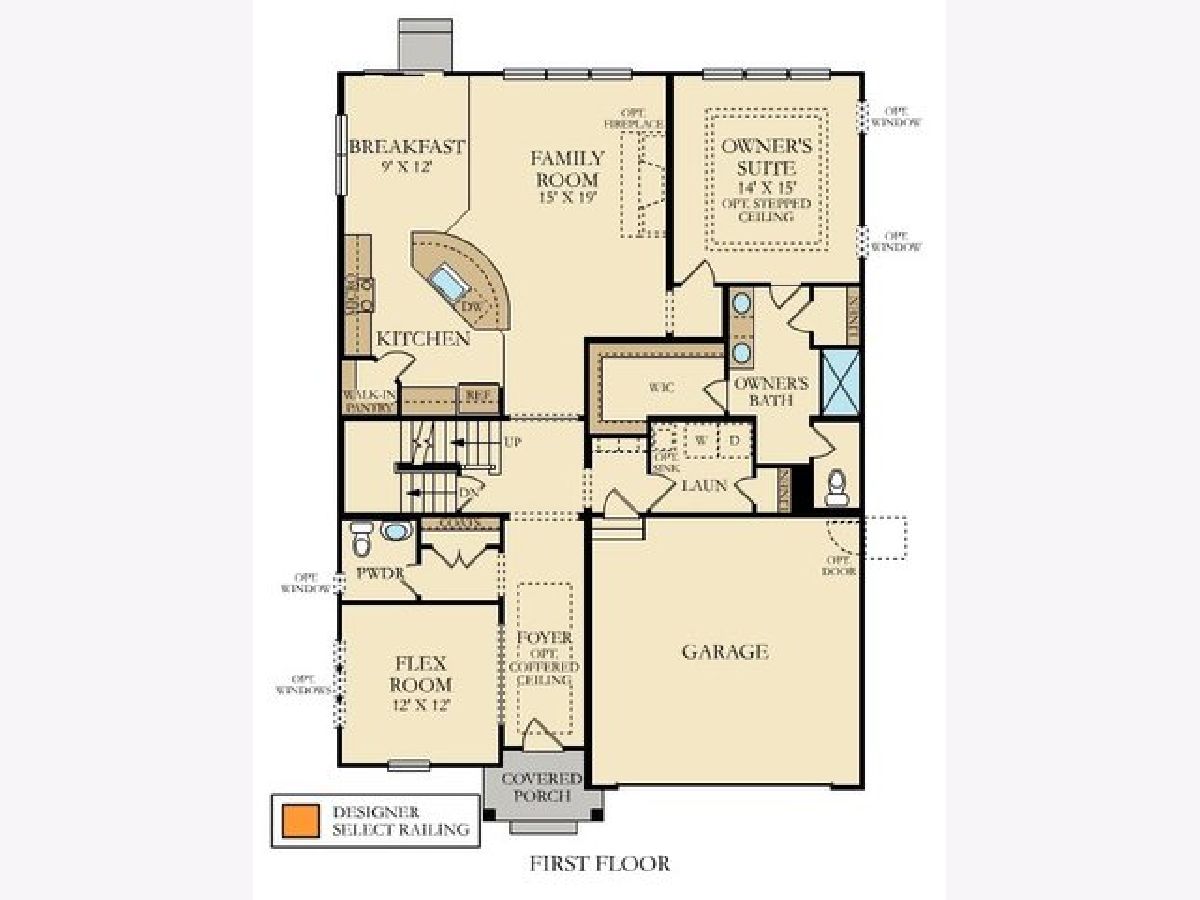
Room Specifics
Total Bedrooms: 3
Bedrooms Above Ground: 3
Bedrooms Below Ground: 0
Dimensions: —
Floor Type: —
Dimensions: —
Floor Type: —
Full Bathrooms: 3
Bathroom Amenities: Separate Shower,Double Sink
Bathroom in Basement: 0
Rooms: No additional rooms
Basement Description: Unfinished,Bathroom Rough-In
Other Specifics
| 2 | |
| Concrete Perimeter | |
| Asphalt | |
| Porch, Storms/Screens | |
| — | |
| 125X61 | |
| — | |
| Full | |
| First Floor Bedroom, First Floor Laundry, First Floor Full Bath, Walk-In Closet(s) | |
| Range, Microwave, Dishwasher, Refrigerator, Disposal, Stainless Steel Appliance(s) | |
| Not in DB | |
| Park, Curbs, Sidewalks, Street Lights, Street Paved | |
| — | |
| — | |
| — |
Tax History
| Year | Property Taxes |
|---|
Contact Agent
Nearby Similar Homes
Nearby Sold Comparables
Contact Agent
Listing Provided By
@properties

