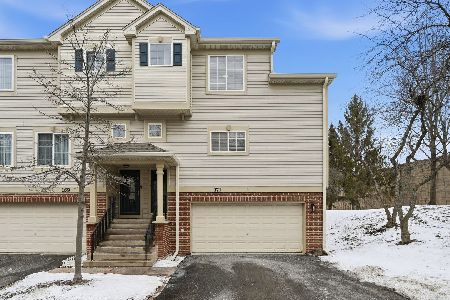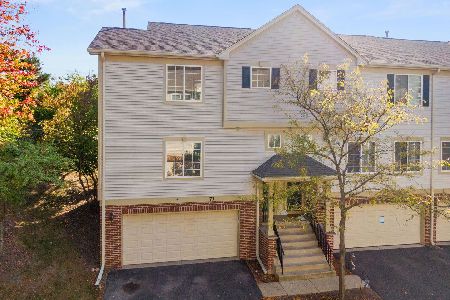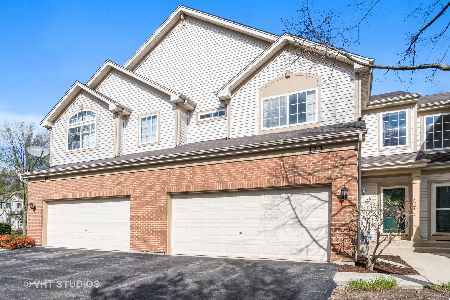129 Southwicke Drive, Streamwood, Illinois 60107
$200,000
|
Sold
|
|
| Status: | Closed |
| Sqft: | 1,500 |
| Cost/Sqft: | $130 |
| Beds: | 3 |
| Baths: | 2 |
| Year Built: | 2000 |
| Property Taxes: | $3,981 |
| Days On Market: | 2476 |
| Lot Size: | 0,00 |
Description
Move in ready 2nd floor penthouse condo in Southwicke subdivision. Freshly painted throughout with new wood laminate flooring in foyer, kitchen and bathrooms. Lots of natural sunlight throughout. Abundant living room features vaulted ceilings and fireplace. Formal dining room leading to balcony. Sun drenched gourmet kitchen with pantry closet. Large master bedroom also has vaulted ceilings, private master bathroom and a generous walk in closet. New washer and dryer. Attached 2.5 car garage. Playground and walking path are feet away from this unit. Serene pond views and mature trees throughout. Minutes from all shopping, restaurants and expressways.
Property Specifics
| Condos/Townhomes | |
| 2 | |
| — | |
| 2000 | |
| None | |
| BRIGHTON-2ND FLOOR RANCH | |
| No | |
| — |
| Cook | |
| Southwicke | |
| 206 / Monthly | |
| Parking,Insurance,Exterior Maintenance,Lawn Care,Scavenger,Snow Removal | |
| Public | |
| Public Sewer | |
| 10344424 | |
| 06282030621128 |
Nearby Schools
| NAME: | DISTRICT: | DISTANCE: | |
|---|---|---|---|
|
Middle School
Canton Middle School |
46 | Not in DB | |
|
High School
Streamwood High School |
46 | Not in DB | |
|
Alternate Elementary School
Hilltop Elementary School |
— | Not in DB | |
Property History
| DATE: | EVENT: | PRICE: | SOURCE: |
|---|---|---|---|
| 7 Jun, 2019 | Sold | $200,000 | MRED MLS |
| 22 Apr, 2019 | Under contract | $194,900 | MRED MLS |
| 15 Apr, 2019 | Listed for sale | $194,900 | MRED MLS |
| 30 Sep, 2024 | Sold | $290,000 | MRED MLS |
| 18 Aug, 2024 | Under contract | $299,900 | MRED MLS |
| 8 Aug, 2024 | Listed for sale | $299,900 | MRED MLS |
Room Specifics
Total Bedrooms: 3
Bedrooms Above Ground: 3
Bedrooms Below Ground: 0
Dimensions: —
Floor Type: Carpet
Dimensions: —
Floor Type: Carpet
Full Bathrooms: 2
Bathroom Amenities: Separate Shower,Soaking Tub
Bathroom in Basement: 0
Rooms: Foyer
Basement Description: None
Other Specifics
| 2 | |
| Concrete Perimeter | |
| Asphalt | |
| Balcony | |
| Common Grounds,Cul-De-Sac,Landscaped | |
| COMMON | |
| — | |
| Full | |
| Vaulted/Cathedral Ceilings, Wood Laminate Floors, Second Floor Laundry, Laundry Hook-Up in Unit | |
| Range, Dishwasher, Refrigerator, Washer, Dryer, Disposal, Range Hood | |
| Not in DB | |
| — | |
| — | |
| Park | |
| Gas Log |
Tax History
| Year | Property Taxes |
|---|---|
| 2019 | $3,981 |
| 2024 | $6,191 |
Contact Agent
Nearby Similar Homes
Nearby Sold Comparables
Contact Agent
Listing Provided By
Homesmart Connect LLC










