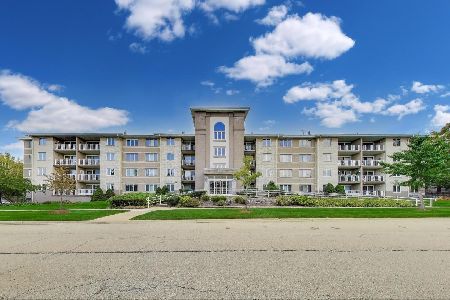129 Spruce Avenue, Wood Dale, Illinois 60191
$140,000
|
Sold
|
|
| Status: | Closed |
| Sqft: | 0 |
| Cost/Sqft: | — |
| Beds: | 2 |
| Baths: | 2 |
| Year Built: | 1975 |
| Property Taxes: | $3,600 |
| Days On Market: | 5453 |
| Lot Size: | 0,00 |
Description
Gorgeous~complete rehab~offers downtown loft feel! Large rms~open floor plan. Eat in kitchen~neutral ceramic tile flg~exposed brick walls~granite counters~maple glazed cabinets. Brand new applnc's/electric/bronze finish ceiling fan & light fixtures~new carpet. Formal dining rm wall sconces/chandelier. Wetbar great for entertaining~huge balcony~7 large closets~baths updated granite/beautiful tile work. MUST SEE!
Property Specifics
| Condos/Townhomes | |
| — | |
| — | |
| 1975 | |
| None | |
| — | |
| No | |
| — |
| Du Page | |
| Park Royal | |
| 279 / Monthly | |
| Heat,Water,Gas,Parking,Insurance,Security,Clubhouse,Exercise Facilities,Pool,Exterior Maintenance,Lawn Care,Scavenger,Snow Removal | |
| Lake Michigan,Public | |
| Public Sewer | |
| 07765806 | |
| 0315408008 |
Nearby Schools
| NAME: | DISTRICT: | DISTANCE: | |
|---|---|---|---|
|
Grade School
W A Johnson Elementary School |
2 | — | |
|
Middle School
Blackhawk Middle School |
2 | Not in DB | |
|
High School
Fenton High School |
100 | Not in DB | |
Property History
| DATE: | EVENT: | PRICE: | SOURCE: |
|---|---|---|---|
| 7 Jun, 2011 | Sold | $140,000 | MRED MLS |
| 9 May, 2011 | Under contract | $150,000 | MRED MLS |
| 28 Mar, 2011 | Listed for sale | $150,000 | MRED MLS |
| 18 Nov, 2016 | Sold | $155,000 | MRED MLS |
| 9 Oct, 2016 | Under contract | $162,500 | MRED MLS |
| — | Last price change | $164,900 | MRED MLS |
| 8 Aug, 2016 | Listed for sale | $159,900 | MRED MLS |
Room Specifics
Total Bedrooms: 2
Bedrooms Above Ground: 2
Bedrooms Below Ground: 0
Dimensions: —
Floor Type: Carpet
Full Bathrooms: 2
Bathroom Amenities: —
Bathroom in Basement: 0
Rooms: Balcony/Porch/Lanai,Foyer
Basement Description: None
Other Specifics
| 1 | |
| — | |
| Concrete | |
| Balcony, Storms/Screens | |
| — | |
| COMMON | |
| — | |
| Full | |
| Sauna/Steam Room, Bar-Wet, Second Floor Laundry, Laundry Hook-Up in Unit, Storage | |
| Range, Microwave, Dishwasher, Refrigerator | |
| Not in DB | |
| — | |
| — | |
| Elevator(s), Exercise Room, Storage, Party Room, Pool, Sauna, Security Door Lock(s) | |
| — |
Tax History
| Year | Property Taxes |
|---|---|
| 2011 | $3,600 |
| 2016 | $3,961 |
Contact Agent
Nearby Sold Comparables
Contact Agent
Listing Provided By
RE/MAX At Home




