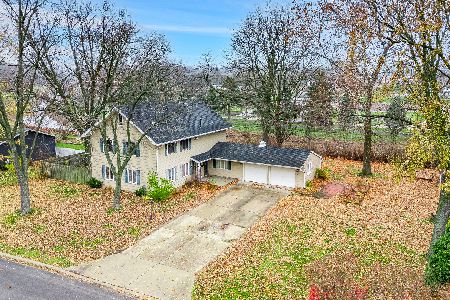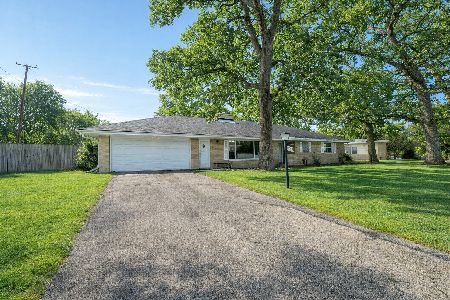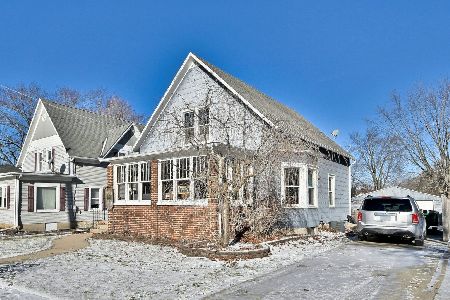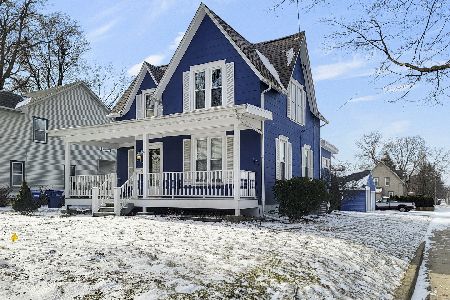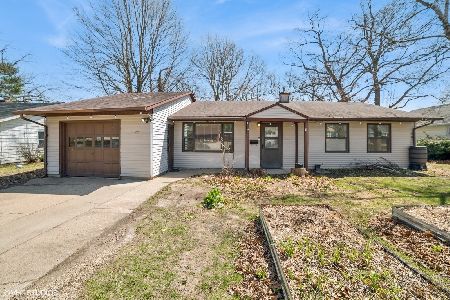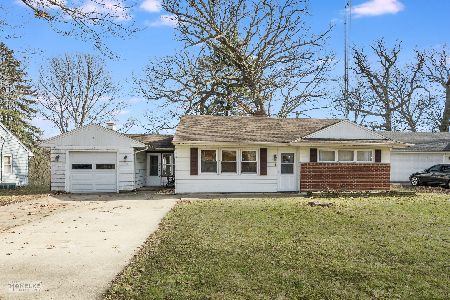129 Tilton Park Drive, Dekalb, Illinois 60115
$155,000
|
Sold
|
|
| Status: | Closed |
| Sqft: | 2,244 |
| Cost/Sqft: | $73 |
| Beds: | 3 |
| Baths: | 2 |
| Year Built: | — |
| Property Taxes: | $5,644 |
| Days On Market: | 2828 |
| Lot Size: | 0,00 |
Description
Wow! What a floor plan! Super kitchen, open to large family room w/cathedral ceiling w/new skylights and fireplace. Big MBR with door to deck, full bath plus whirlpool tub and a sauna. Living room could be a formal dining room. Handy laundry room. Roof 2018, interior & exterior paint. Very open & bright space. Huge garage 620 sq foot. All in very good condition.
Property Specifics
| Single Family | |
| — | |
| Ranch | |
| — | |
| None | |
| — | |
| No | |
| — |
| De Kalb | |
| Tilton Park | |
| 0 / Not Applicable | |
| None | |
| Public | |
| Public Sewer | |
| 09943256 | |
| 0814328016 |
Property History
| DATE: | EVENT: | PRICE: | SOURCE: |
|---|---|---|---|
| 9 Jan, 2009 | Sold | $115,000 | MRED MLS |
| 5 Dec, 2008 | Under contract | $129,950 | MRED MLS |
| 28 Oct, 2008 | Listed for sale | $129,950 | MRED MLS |
| 31 Oct, 2018 | Sold | $155,000 | MRED MLS |
| 9 Sep, 2018 | Under contract | $164,900 | MRED MLS |
| — | Last price change | $169,900 | MRED MLS |
| 8 May, 2018 | Listed for sale | $178,900 | MRED MLS |
Room Specifics
Total Bedrooms: 3
Bedrooms Above Ground: 3
Bedrooms Below Ground: 0
Dimensions: —
Floor Type: —
Dimensions: —
Floor Type: —
Full Bathrooms: 2
Bathroom Amenities: Whirlpool
Bathroom in Basement: 0
Rooms: No additional rooms
Basement Description: None
Other Specifics
| 2 | |
| — | |
| — | |
| Deck | |
| — | |
| 65X120X75X120 | |
| — | |
| None | |
| Vaulted/Cathedral Ceilings, Skylight(s), Sauna/Steam Room | |
| Double Oven, Range, Dishwasher, Refrigerator, Washer, Dryer, Disposal | |
| Not in DB | |
| — | |
| — | |
| — | |
| — |
Tax History
| Year | Property Taxes |
|---|---|
| 2009 | $4,486 |
| 2018 | $5,644 |
Contact Agent
Nearby Similar Homes
Nearby Sold Comparables
Contact Agent
Listing Provided By
Century 21 Affiliated

