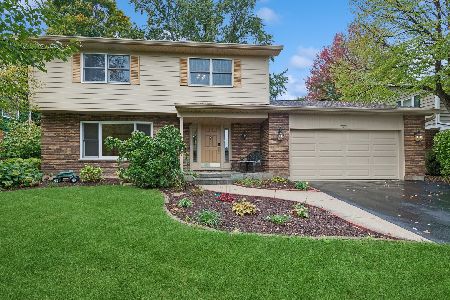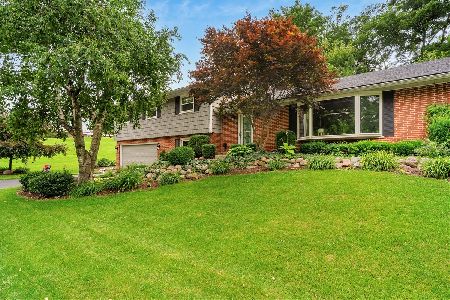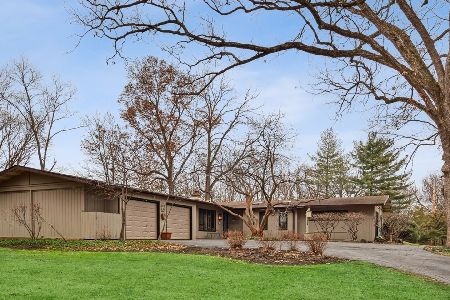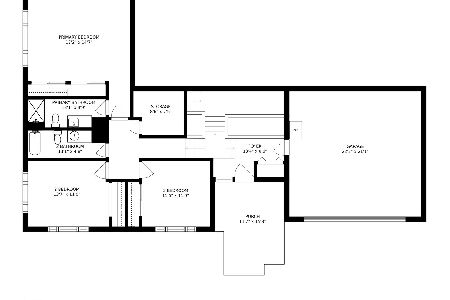129 Turkey Run Road, Trout Valley, Illinois 60013
$490,000
|
Sold
|
|
| Status: | Closed |
| Sqft: | 4,563 |
| Cost/Sqft: | $109 |
| Beds: | 4 |
| Baths: | 3 |
| Year Built: | 2011 |
| Property Taxes: | $12,769 |
| Days On Market: | 2778 |
| Lot Size: | 0,91 |
Description
This beautiful newer 4 BD/3BA custom home located in scenic Trout Valley offers a modern open floor plan, cathedral ceilings, 1st and 2nd floor master bedrooms, a spacious bonus room and a large workshop above the garage. Brazilian Rosewood and travertine floors, along with granite countertops and high-end stainless steel appliances and finishes throughout the home, create a luxurious living space. Large high efficiency windows, zoned high efficiency heating and A/C, as well as a U-shaped driveway with drive-through garage completes this homes appeal. Trout Valley is a secluded, wooded community along the Fox River providing member-only access to equestrian sports, tennis, swimming, boating, hiking and fishing. Please see the Virtual Tour link for 360 degree pictures! MLS #09948658
Property Specifics
| Single Family | |
| — | |
| Traditional | |
| 2011 | |
| None | |
| — | |
| No | |
| 0.91 |
| Mc Henry | |
| — | |
| 300 / Quarterly | |
| Security,Clubhouse,Other | |
| Private Well | |
| Septic-Private | |
| 09948658 | |
| 1914478005 |
Nearby Schools
| NAME: | DISTRICT: | DISTANCE: | |
|---|---|---|---|
|
Grade School
Briargate Elementary School |
26 | — | |
|
Middle School
Cary Junior High School |
26 | Not in DB | |
|
High School
Cary-grove Community High School |
155 | Not in DB | |
Property History
| DATE: | EVENT: | PRICE: | SOURCE: |
|---|---|---|---|
| 9 Aug, 2018 | Sold | $490,000 | MRED MLS |
| 26 Jun, 2018 | Under contract | $498,500 | MRED MLS |
| — | Last price change | $524,900 | MRED MLS |
| 13 May, 2018 | Listed for sale | $524,900 | MRED MLS |
Room Specifics
Total Bedrooms: 4
Bedrooms Above Ground: 4
Bedrooms Below Ground: 0
Dimensions: —
Floor Type: Carpet
Dimensions: —
Floor Type: Carpet
Dimensions: —
Floor Type: Carpet
Full Bathrooms: 3
Bathroom Amenities: Whirlpool,Separate Shower,Double Sink,Double Shower,Soaking Tub
Bathroom in Basement: 0
Rooms: Foyer,Loft,Recreation Room,Utility Room-1st Floor,Workshop,Great Room
Basement Description: None
Other Specifics
| 2.5 | |
| Concrete Perimeter | |
| Asphalt,Circular | |
| Patio, Porch, Stamped Concrete Patio, Storms/Screens | |
| Irregular Lot,Landscaped,Wooded | |
| 150X121X66X165X50X137X54X4 | |
| Unfinished | |
| Full | |
| Vaulted/Cathedral Ceilings, Hardwood Floors, First Floor Bedroom, First Floor Laundry, First Floor Full Bath | |
| Range, Microwave, Dishwasher, High End Refrigerator, Washer, Dryer, Stainless Steel Appliance(s) | |
| Not in DB | |
| Clubhouse, Pool, Tennis Courts | |
| — | |
| — | |
| Double Sided, Attached Fireplace Doors/Screen, Gas Log, Heatilator |
Tax History
| Year | Property Taxes |
|---|---|
| 2018 | $12,769 |
Contact Agent
Nearby Similar Homes
Nearby Sold Comparables
Contact Agent
Listing Provided By
Metro Realty Inc.









