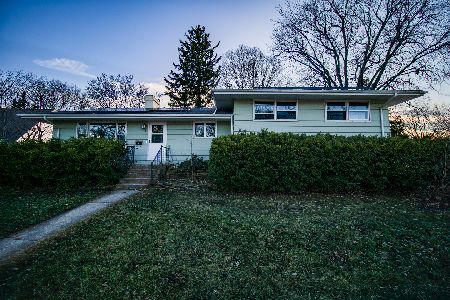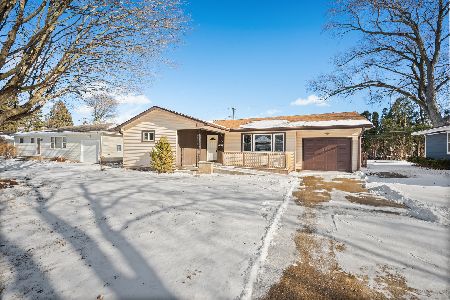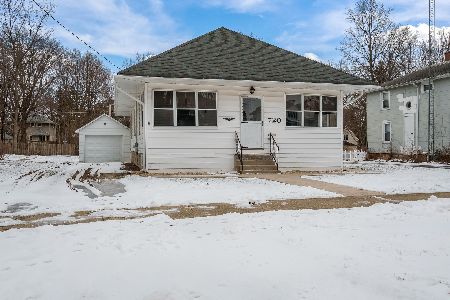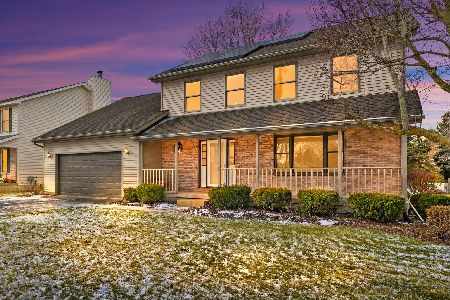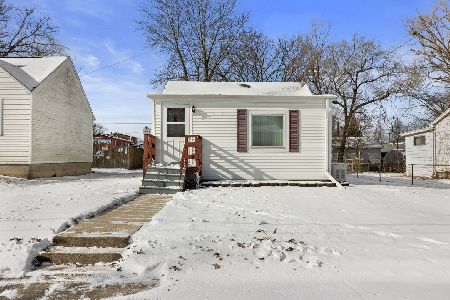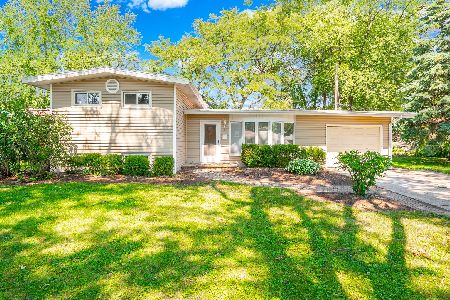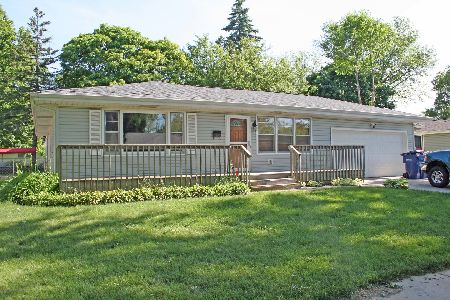129 Wendell Place, Dekalb, Illinois 60115
$181,250
|
Sold
|
|
| Status: | Closed |
| Sqft: | 1,770 |
| Cost/Sqft: | $99 |
| Beds: | 4 |
| Baths: | 3 |
| Year Built: | 1958 |
| Property Taxes: | $3,376 |
| Days On Market: | 1538 |
| Lot Size: | 0,00 |
Description
This spacious tri-level home has been loved and cared for by the present owner, and now it's your turn! You'll find plenty of space on four different levels. Walk in to the main level with the ceramic tiled foyer, living room, formal dining area, and huge eat-in kitchen. Do you need room for a large kitchen table AND a dining room set? This house has room for both! Doors on this level also lead to the 2 car garage at the front and to the concrete patio at the back. The upper level has all new windows and includes the master bedroom with a master bath that includes a shower and laundry chute door. There are two more nice size bedrooms and a hall bath (with another laundry chute access) on this level. The lower level of this home has a nice family/rec room with a bar area including another refrigerator and stove. The fourth bedroom, 3rd bathroom, and the laundry room round out this lower level. Open the next door and find a cement ramp leading down to the basement level! Here you'll find all the mechanicals, a chest freezer, plus plenty of room for storage. The central air is new and the roof was new in 2018. Great corner lot convenient to Lincoln Elementary and Huntley Middle School, as well as to down town and I-88. Call for your tour of this home today!
Property Specifics
| Single Family | |
| — | |
| Tri-Level | |
| 1958 | |
| Partial | |
| — | |
| No | |
| — |
| De Kalb | |
| — | |
| — / Not Applicable | |
| None | |
| Public | |
| Public Sewer | |
| 11273511 | |
| 0827206014 |
Property History
| DATE: | EVENT: | PRICE: | SOURCE: |
|---|---|---|---|
| 29 Dec, 2021 | Sold | $181,250 | MRED MLS |
| 22 Nov, 2021 | Under contract | $175,000 | MRED MLS |
| 18 Nov, 2021 | Listed for sale | $175,000 | MRED MLS |


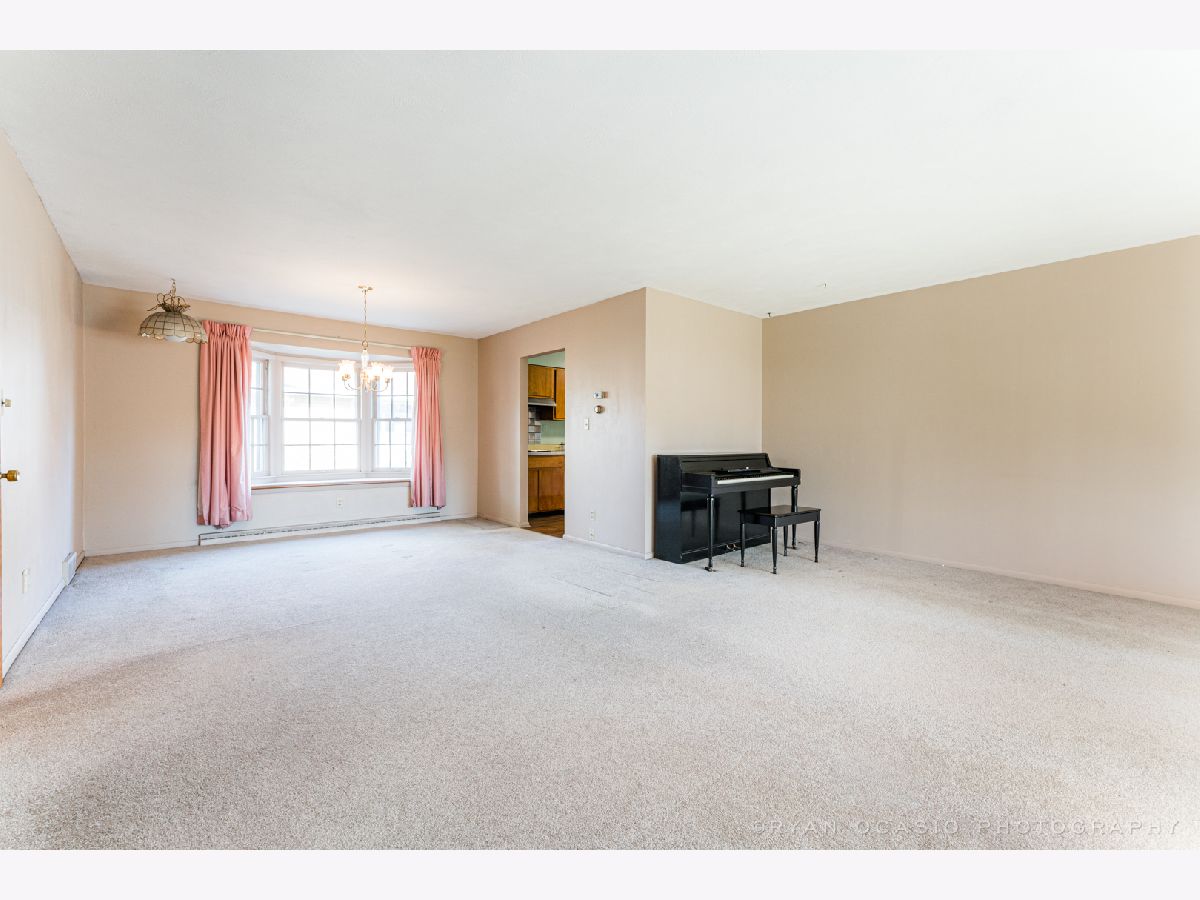


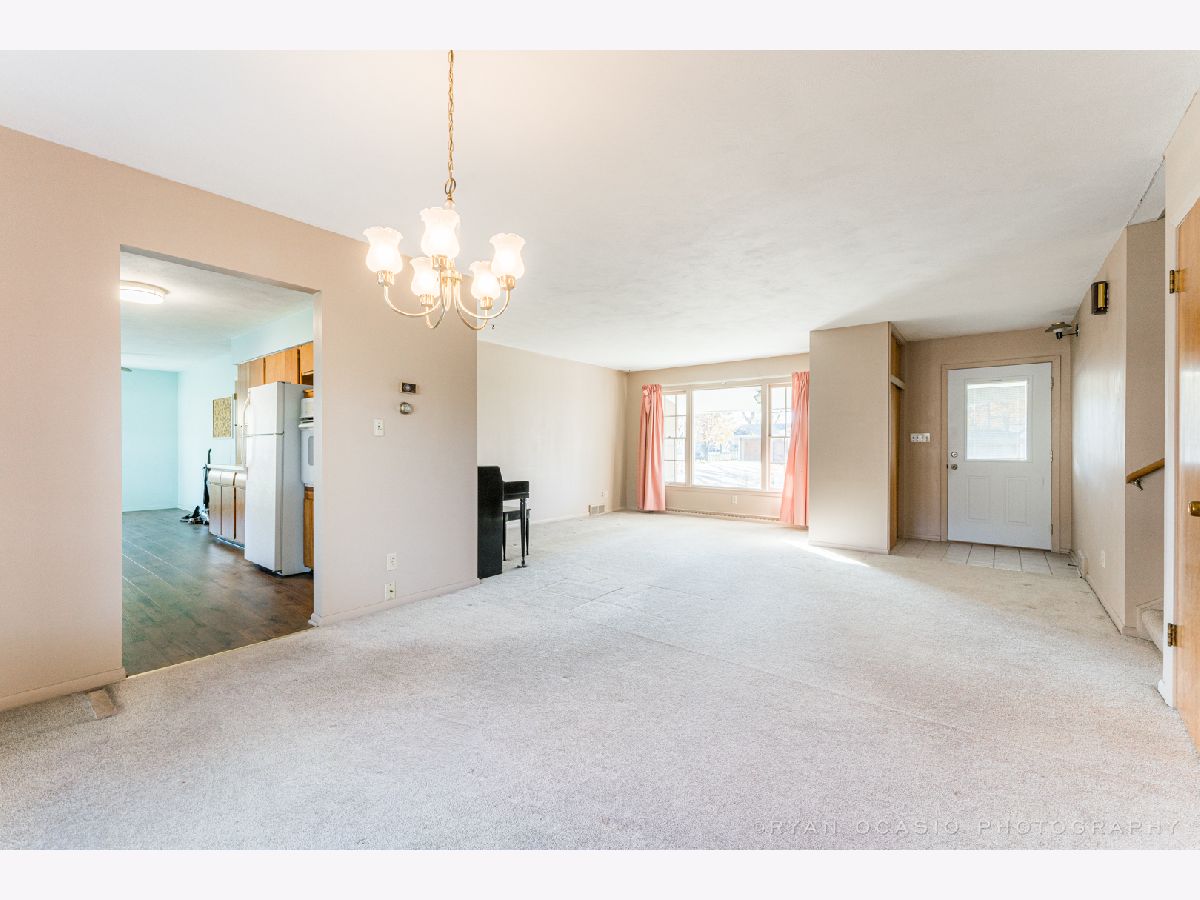




















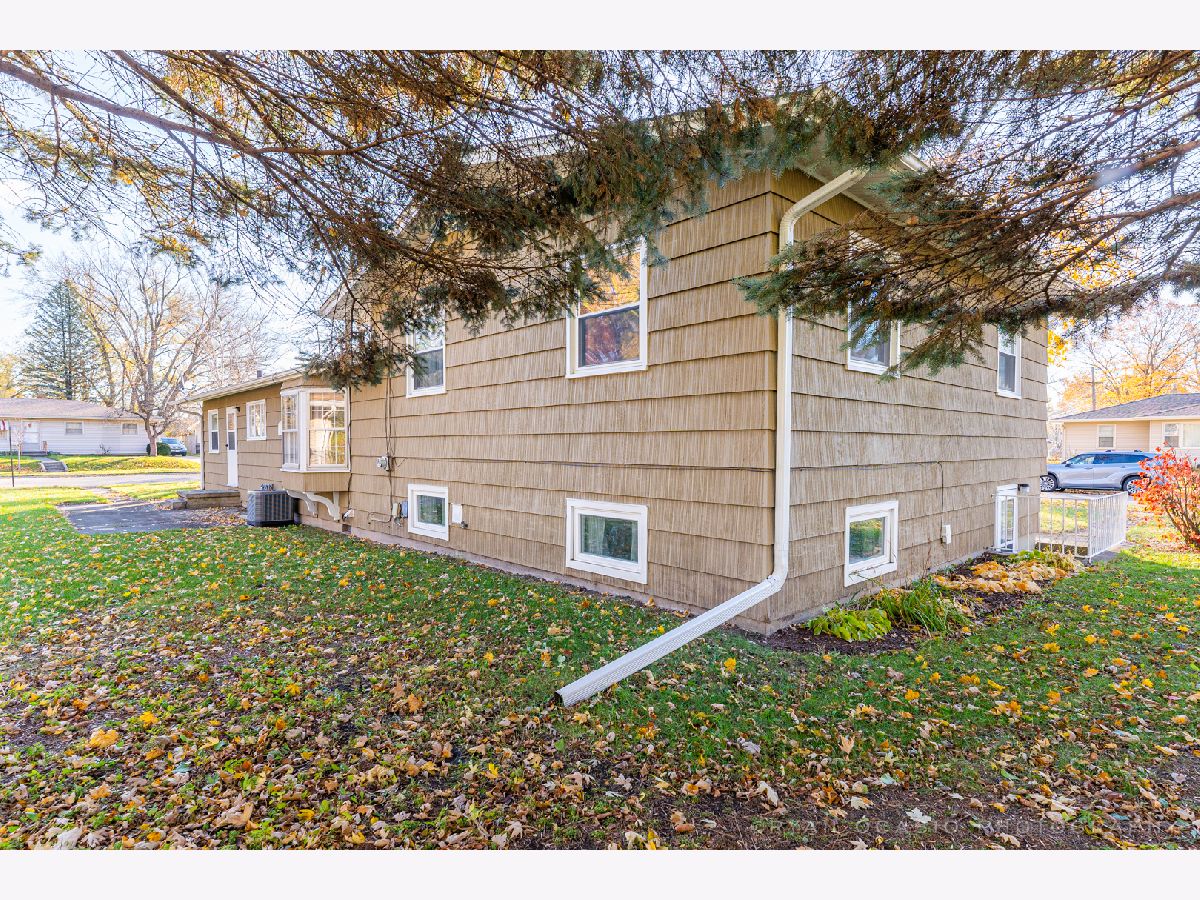

Room Specifics
Total Bedrooms: 4
Bedrooms Above Ground: 4
Bedrooms Below Ground: 0
Dimensions: —
Floor Type: Carpet
Dimensions: —
Floor Type: Carpet
Dimensions: —
Floor Type: Carpet
Full Bathrooms: 3
Bathroom Amenities: —
Bathroom in Basement: 0
Rooms: Foyer
Basement Description: Unfinished
Other Specifics
| 2 | |
| Concrete Perimeter | |
| Asphalt | |
| Patio | |
| — | |
| 57 X 40 X 108 X 80.60 | |
| Unfinished | |
| Full | |
| Bar-Dry, Wood Laminate Floors | |
| Range, Microwave, Dishwasher, Refrigerator, Freezer, Washer, Dryer, Disposal, Water Softener, Water Softener Owned | |
| Not in DB | |
| Curbs, Sidewalks, Street Lights, Street Paved | |
| — | |
| — | |
| — |
Tax History
| Year | Property Taxes |
|---|---|
| 2021 | $3,376 |
Contact Agent
Nearby Similar Homes
Contact Agent
Listing Provided By
Century 21 Affiliated

