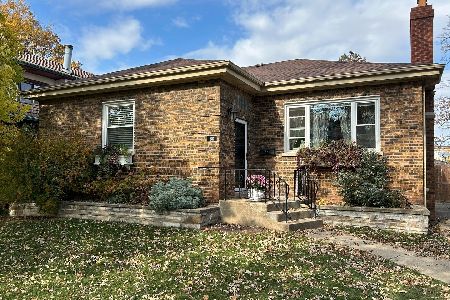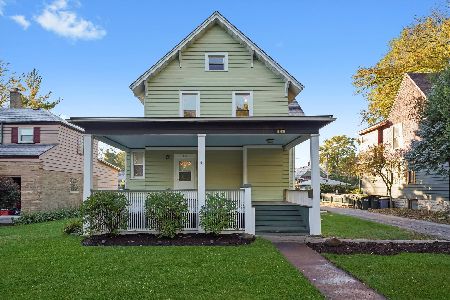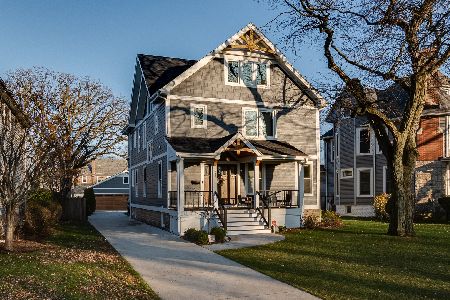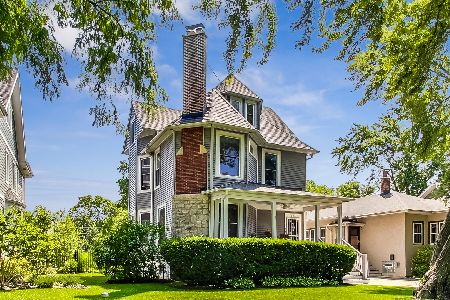129 Woodside Road, Riverside, Illinois 60546
$225,000
|
Sold
|
|
| Status: | Closed |
| Sqft: | 2,030 |
| Cost/Sqft: | $147 |
| Beds: | 3 |
| Baths: | 2 |
| Year Built: | 1892 |
| Property Taxes: | $10,190 |
| Days On Market: | 3440 |
| Lot Size: | 0,23 |
Description
This lovely Victorian is located in a prime Riverside location close to schools, town, and Metra. It is being sold "as is" since it was in the process of rehab. Complete the rehab and live in a grand Victorian with a very spacious floor plan. Features include enclosed front porch, large foyer with original staircase, bulls eye molding, huge curved window on staircase providing tons of light, living room & family room, formal dining room, kitchen/eating area & powder room. Second floor has 3 bedrooms and large bathroom/dressing room with potential for 4th bedroom. There is a large two tiered deck off the back of the house and lovely backyard with three car garage. Great potential!!
Property Specifics
| Single Family | |
| — | |
| Victorian | |
| 1892 | |
| Full | |
| — | |
| No | |
| 0.23 |
| Cook | |
| — | |
| 0 / Not Applicable | |
| None | |
| Public | |
| Public Sewer | |
| 09268529 | |
| 15361040180000 |
Nearby Schools
| NAME: | DISTRICT: | DISTANCE: | |
|---|---|---|---|
|
Middle School
L J Hauser Junior High School |
96 | Not in DB | |
|
High School
Riverside Brookfield Twp Senior |
208 | Not in DB | |
Property History
| DATE: | EVENT: | PRICE: | SOURCE: |
|---|---|---|---|
| 17 Jan, 2017 | Sold | $225,000 | MRED MLS |
| 23 Dec, 2016 | Under contract | $299,000 | MRED MLS |
| — | Last price change | $389,900 | MRED MLS |
| 24 Jun, 2016 | Listed for sale | $399,000 | MRED MLS |
| 26 Sep, 2018 | Sold | $800,000 | MRED MLS |
| 19 Jul, 2018 | Under contract | $824,900 | MRED MLS |
| — | Last price change | $849,000 | MRED MLS |
| 27 Jun, 2018 | Listed for sale | $849,000 | MRED MLS |
| 17 Feb, 2021 | Sold | $870,000 | MRED MLS |
| 15 Dec, 2020 | Under contract | $899,000 | MRED MLS |
| 1 Dec, 2020 | Listed for sale | $899,000 | MRED MLS |
Room Specifics
Total Bedrooms: 3
Bedrooms Above Ground: 3
Bedrooms Below Ground: 0
Dimensions: —
Floor Type: Carpet
Dimensions: —
Floor Type: Carpet
Full Bathrooms: 2
Bathroom Amenities: —
Bathroom in Basement: 0
Rooms: Breakfast Room,Enclosed Porch,Foyer,Walk In Closet
Basement Description: Unfinished
Other Specifics
| 3 | |
| — | |
| Side Drive | |
| — | |
| — | |
| 50 X 205 X 202 X 36 | |
| — | |
| None | |
| — | |
| — | |
| Not in DB | |
| Sidewalks, Street Lights, Street Paved | |
| — | |
| — | |
| — |
Tax History
| Year | Property Taxes |
|---|---|
| 2017 | $10,190 |
| 2018 | $12,161 |
| 2021 | $16,175 |
Contact Agent
Nearby Similar Homes
Nearby Sold Comparables
Contact Agent
Listing Provided By
Burlington Realty







