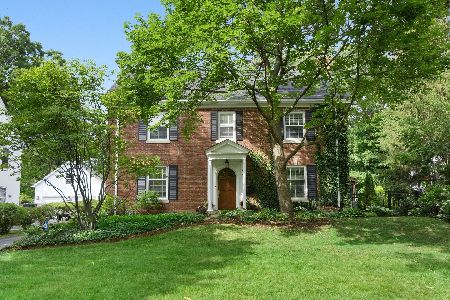1290 Lincoln Avenue, Highland Park, Illinois 60035
$960,000
|
Sold
|
|
| Status: | Closed |
| Sqft: | 5,749 |
| Cost/Sqft: | $174 |
| Beds: | 6 |
| Baths: | 6 |
| Year Built: | 1914 |
| Property Taxes: | $28,069 |
| Days On Market: | 2178 |
| Lot Size: | 0,66 |
Description
Magnificent Craftsman style home on designer-landscaped lot in east Highland Park. Originally built in 1914 this 6 bedroom, 5.1 bath home has been completely updated with high end finishes while still preserving the integrity of this historic home. Fantastic floorplan with gracious rooms, flexible layout, high ceilings, meticulous craftsmanship and professionally designed renovations with superb natural light on every level. Gourmet chef's kitchen with high-end appliances and walk-in pantry. First level has large elegant living room, separate dining room, eating area / great room - perfect for entertaining and living! 2nd floor master suite has been renovated with double door entry, large custom walk-in closet, sitting room, and luxurious master bath with Jacuzzi and heated floors. Additional features of this home include a 3rd floor rec room, 2nd floor laundry, refinished original hardwood floors, wine room, and exercise room. All electrical, piping & plumbing have been updated plus a new roof is in the process of being installed! Exterior features a large fenced yard, separate gardens, blue stone patios and stone wall plus a 2-car garage. This home sits on one of the best streets in Highland Park. Walk to beach, Ravinia, downtown Highland Park and train. It doesn't get any better!
Property Specifics
| Single Family | |
| — | |
| Other | |
| 1914 | |
| Full,Walkout | |
| — | |
| No | |
| 0.66 |
| Lake | |
| — | |
| 0 / Not Applicable | |
| None | |
| Lake Michigan | |
| Public Sewer | |
| 10633262 | |
| 16251060170000 |
Nearby Schools
| NAME: | DISTRICT: | DISTANCE: | |
|---|---|---|---|
|
Middle School
Edgewood Middle School |
112 | Not in DB | |
|
High School
Highland Park High School |
113 | Not in DB | |
Property History
| DATE: | EVENT: | PRICE: | SOURCE: |
|---|---|---|---|
| 9 Jul, 2020 | Sold | $960,000 | MRED MLS |
| 15 May, 2020 | Under contract | $999,000 | MRED MLS |
| — | Last price change | $1,099,000 | MRED MLS |
| 10 Feb, 2020 | Listed for sale | $1,099,000 | MRED MLS |
Room Specifics
Total Bedrooms: 6
Bedrooms Above Ground: 6
Bedrooms Below Ground: 0
Dimensions: —
Floor Type: Hardwood
Dimensions: —
Floor Type: Hardwood
Dimensions: —
Floor Type: Hardwood
Dimensions: —
Floor Type: —
Dimensions: —
Floor Type: —
Full Bathrooms: 6
Bathroom Amenities: Whirlpool,Separate Shower,Double Sink,Double Shower,Soaking Tub
Bathroom in Basement: 0
Rooms: Bedroom 5,Bedroom 6,Breakfast Room,Exercise Room,Mud Room,Office,Recreation Room,Storage,Walk In Closet
Basement Description: Unfinished
Other Specifics
| 2 | |
| Concrete Perimeter | |
| Asphalt | |
| Patio, Storms/Screens | |
| Fenced Yard,Landscaped,Wooded | |
| 122 X 215 X 149 X 207 | |
| Full,Pull Down Stair,Unfinished | |
| Full | |
| Skylight(s), Hardwood Floors, Heated Floors, Second Floor Laundry | |
| Range, Microwave, Dishwasher, High End Refrigerator, Washer, Dryer, Indoor Grill | |
| Not in DB | |
| Park, Curbs, Sidewalks, Street Paved | |
| — | |
| — | |
| Gas Log, Gas Starter |
Tax History
| Year | Property Taxes |
|---|---|
| 2020 | $28,069 |
Contact Agent
Nearby Similar Homes
Nearby Sold Comparables
Contact Agent
Listing Provided By
Jameson Sotheby's Intl Realty








