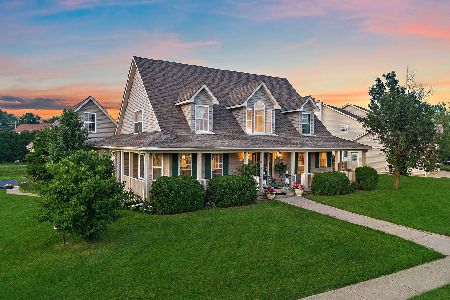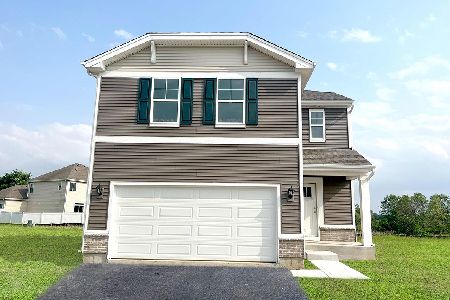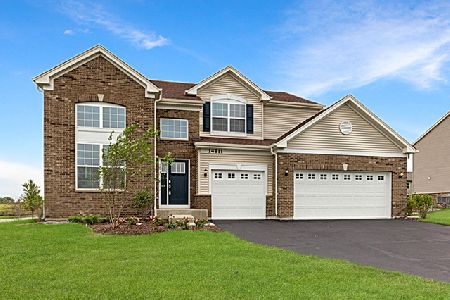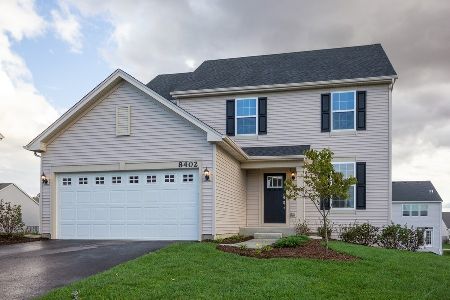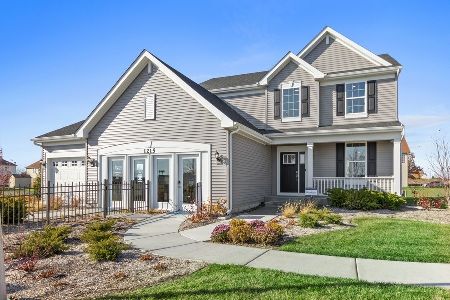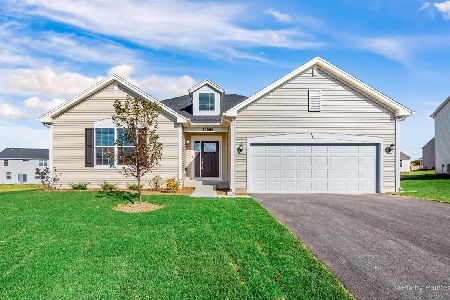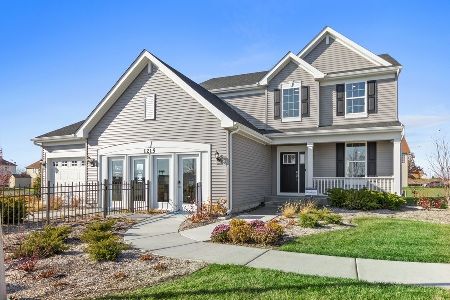1290 Redbrook Terrace, Hampshire, Illinois 60140
$479,000
|
Sold
|
|
| Status: | Closed |
| Sqft: | 2,907 |
| Cost/Sqft: | $185 |
| Beds: | 5 |
| Baths: | 3 |
| Year Built: | 2025 |
| Property Taxes: | $0 |
| Days On Market: | 475 |
| Lot Size: | 0,00 |
Description
New Construction at TAMMS FARM - MARCH Delivery - This Raleigh model is one of our largest floor plans! It's a gorgeous 2900+ sq ft, 5 beds, 3 baths, with a 2nd floor owner's suite AND main level in-law suite, luxury vinyl plank flooring, expanded basement w/ roughed-in bath and 3-CAR garage. Lovely kitchen featuring designer 42" dark cabinets, a large center island w/ quartz countertops, walk-in pantry & breakfast area open to the family room. Spacious living and dining rooms, study, powder room and guest suite finish off the main level. The elegant owner's suite has two amazing walk-in closets, and private bath with dual sink vanity and tiled wall shower. Spacious secondary bedrooms, a nice hall bath with tub, and 2nd floor laundry complete the upstairs. The new homes at Tamms Farm are built with superior Smart Home Automation technology including: Ring Alarm System and Ring Video Doorbell, Honeywell Home Smart Thermostat, and Level Invisible Smart Lock system. Conveniently located near 90 and Rte. 47 in the top rated Hampshire school district! Tamms Farm was voted the Development of the Year - Suburbs for the 2023 Chicago Agents' Choice Awards! Schedule your appointment today!
Property Specifics
| Single Family | |
| — | |
| — | |
| 2025 | |
| — | |
| RALEIGH C | |
| No | |
| — |
| Kane | |
| Tamms Farm | |
| 450 / Annual | |
| — | |
| — | |
| — | |
| 12172621 | |
| 0114125025 |
Nearby Schools
| NAME: | DISTRICT: | DISTANCE: | |
|---|---|---|---|
|
Grade School
Gary Wright Elementary School |
300 | — | |
|
Middle School
Hampshire Middle School |
300 | Not in DB | |
|
High School
Hampshire High School |
300 | Not in DB | |
Property History
| DATE: | EVENT: | PRICE: | SOURCE: |
|---|---|---|---|
| 26 Feb, 2025 | Sold | $479,000 | MRED MLS |
| 29 Sep, 2024 | Under contract | $536,435 | MRED MLS |
| 24 Sep, 2024 | Listed for sale | $536,435 | MRED MLS |
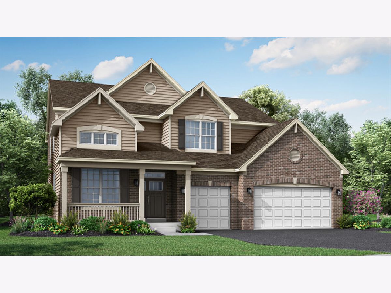
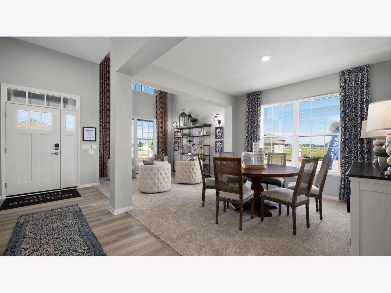
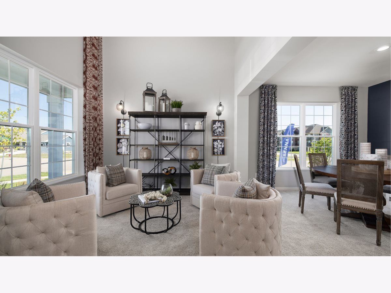
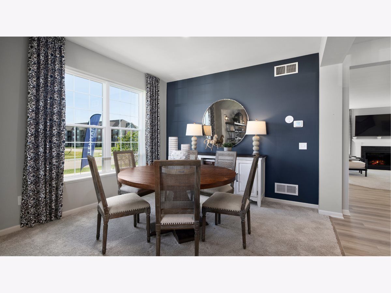
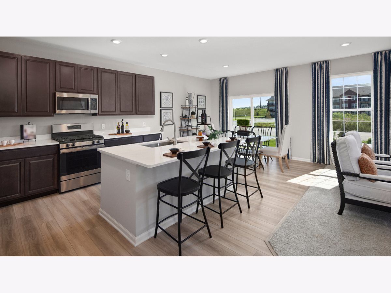
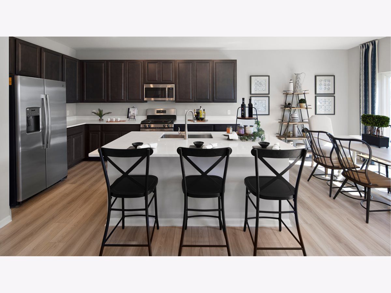
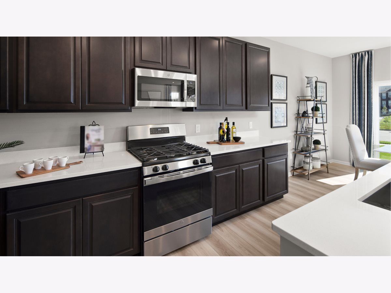
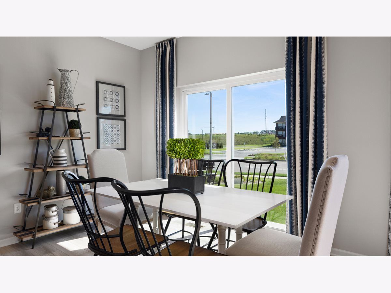
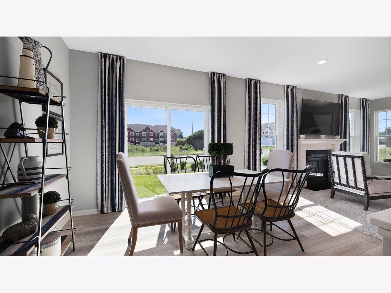
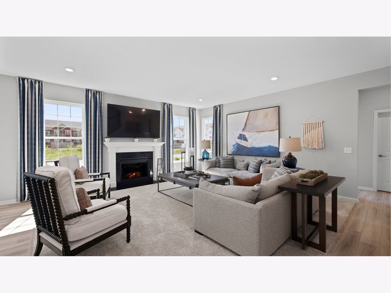
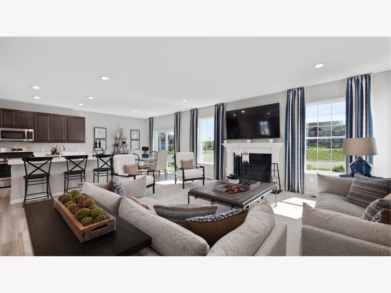
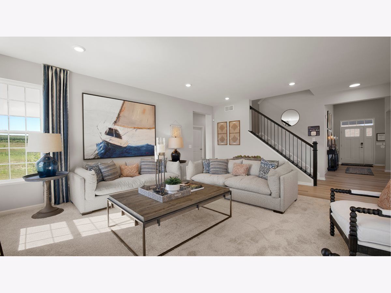
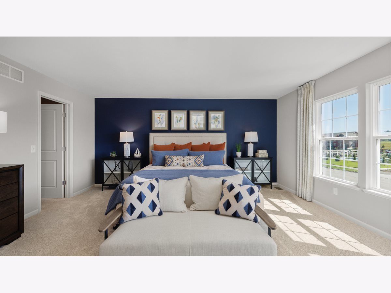
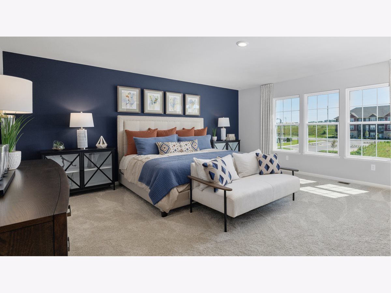
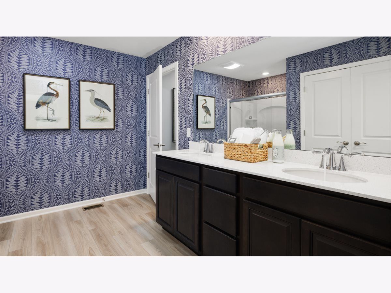
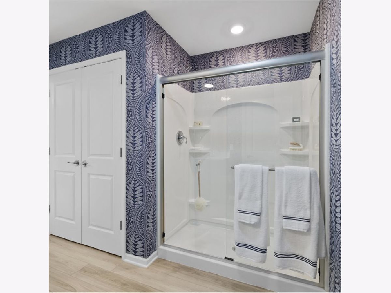
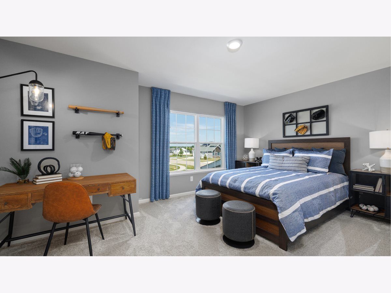
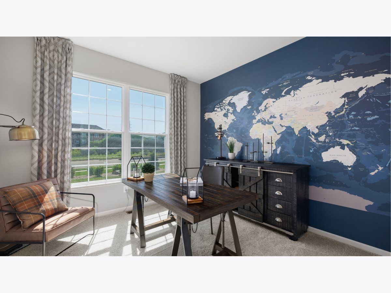
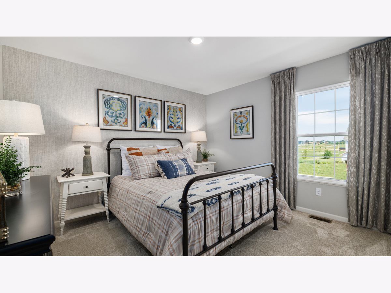
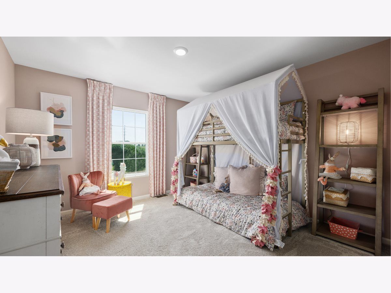
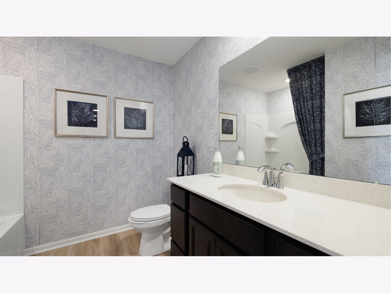
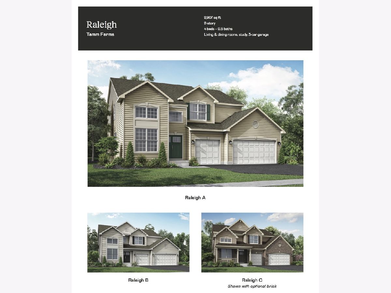
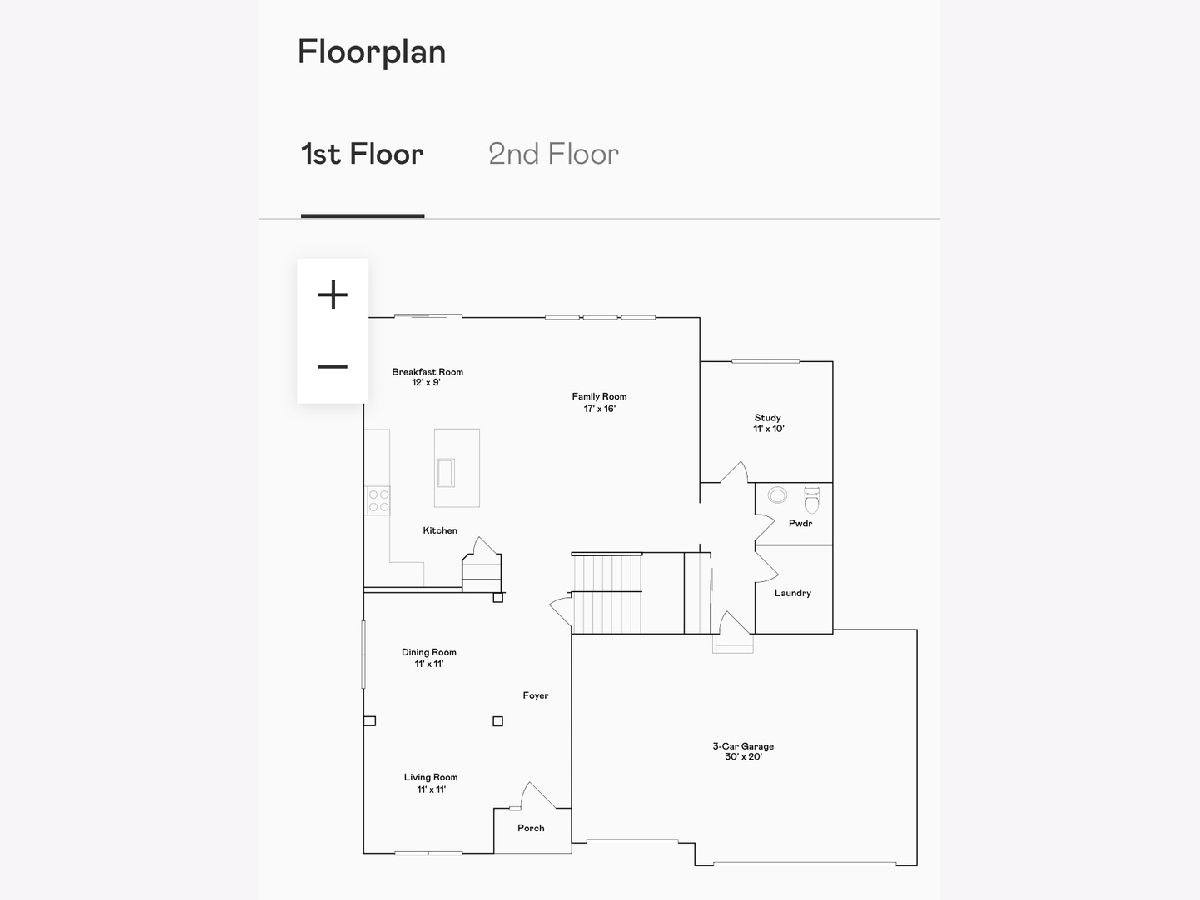
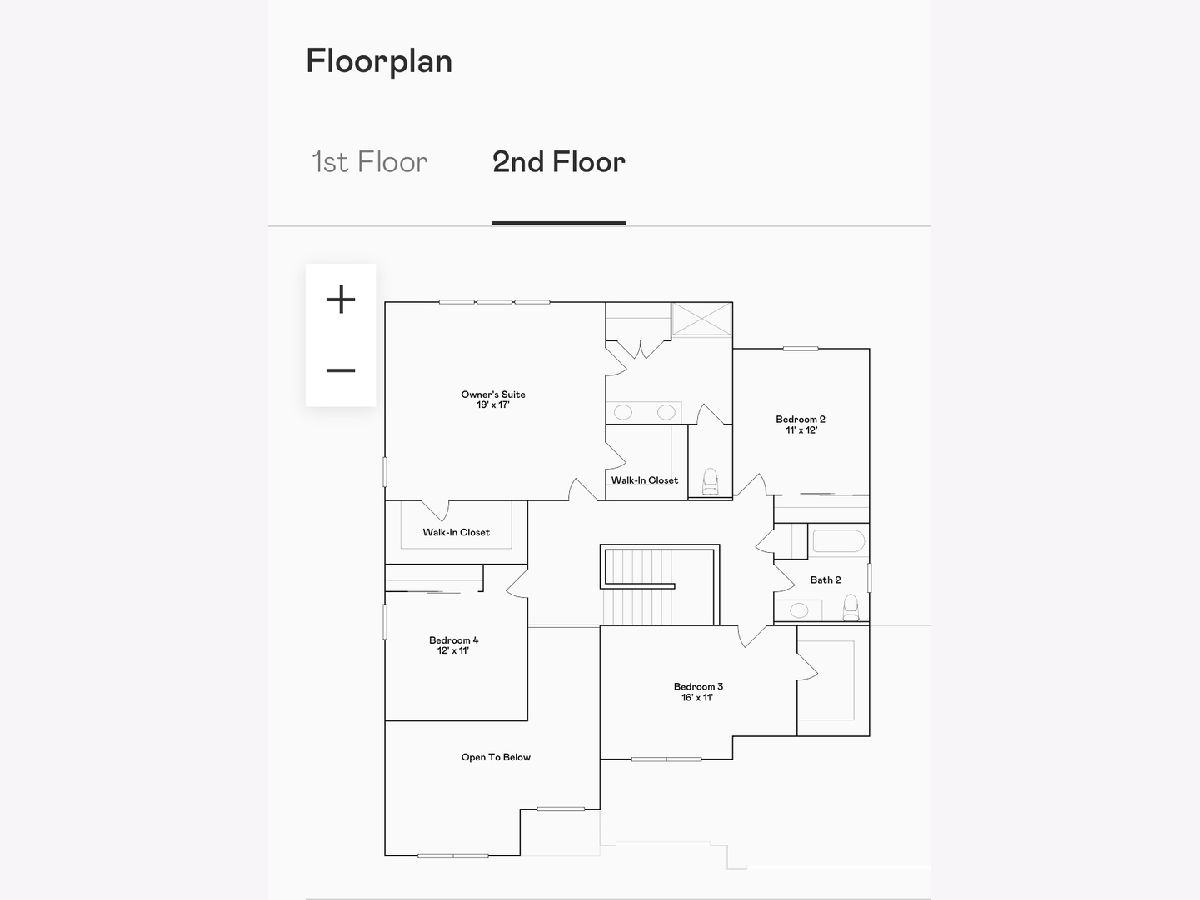
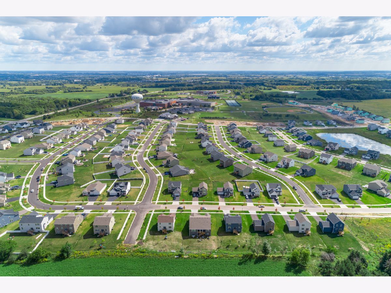
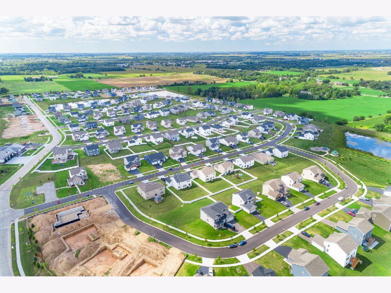
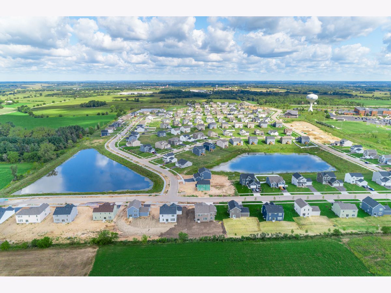
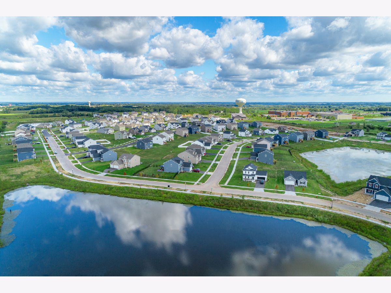
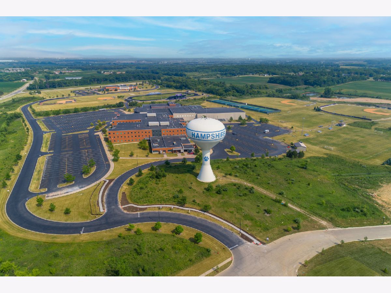
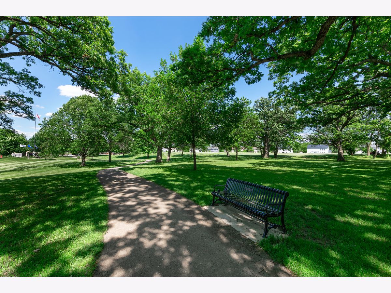
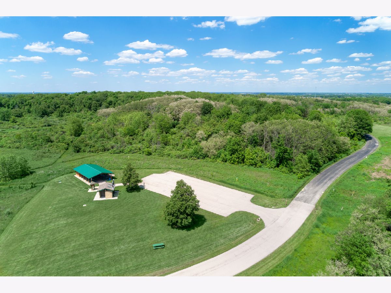
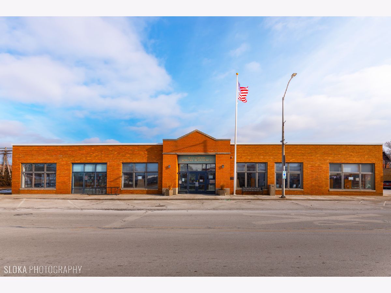
Room Specifics
Total Bedrooms: 5
Bedrooms Above Ground: 5
Bedrooms Below Ground: 0
Dimensions: —
Floor Type: —
Dimensions: —
Floor Type: —
Dimensions: —
Floor Type: —
Dimensions: —
Floor Type: —
Full Bathrooms: 3
Bathroom Amenities: —
Bathroom in Basement: 0
Rooms: —
Basement Description: Unfinished,Bathroom Rough-In
Other Specifics
| 3 | |
| — | |
| Asphalt | |
| — | |
| — | |
| 82X153 | |
| — | |
| — | |
| — | |
| — | |
| Not in DB | |
| — | |
| — | |
| — | |
| — |
Tax History
| Year | Property Taxes |
|---|
Contact Agent
Nearby Similar Homes
Nearby Sold Comparables
Contact Agent
Listing Provided By
Berkshire Hathaway HomeServices Starck Real Estate

