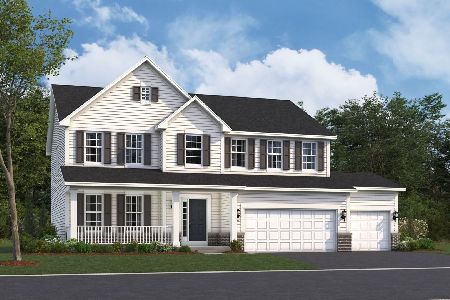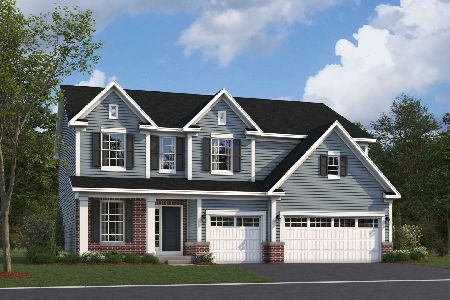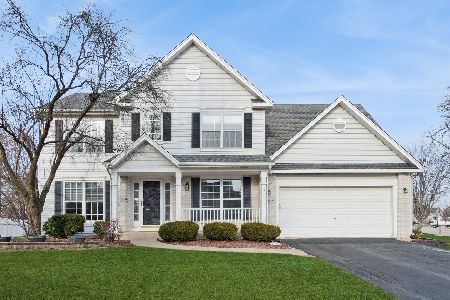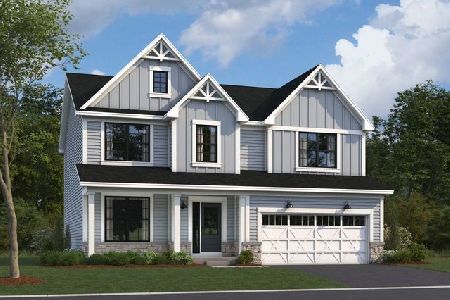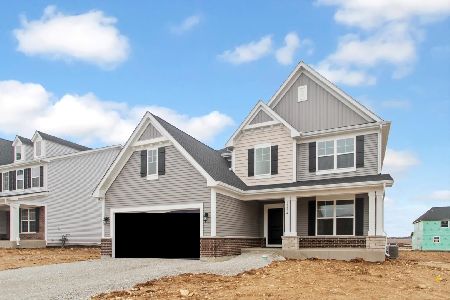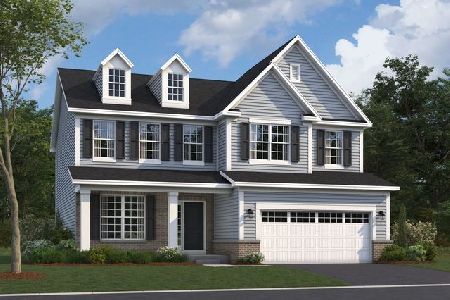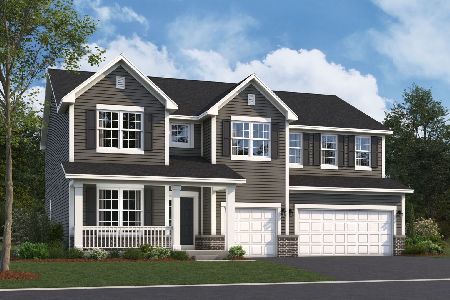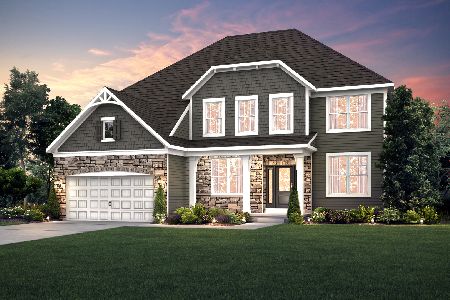12900 Kerry Lane, Plainfield, Illinois 60585
$591,870
|
Sold
|
|
| Status: | Closed |
| Sqft: | 2,470 |
| Cost/Sqft: | $252 |
| Beds: | 4 |
| Baths: | 3 |
| Year Built: | 2025 |
| Property Taxes: | $0 |
| Days On Market: | 330 |
| Lot Size: | 0,00 |
Description
*Below Market Interest Rate Available for Qualified Buyers* With 2,470 square feet, 4 bedrooms, 2.5 bathrooms, a look-out basement, and a 2-car garage, the Dunbar floorplan available at Riverstone has so much to offer! The front door leads you to a spacious 2-story foyer, which provides a sneak peek of what's to come throughout the entire home. Discover a flex room right inside, which is ready to be transformed into whatever room you need it to be! Use this space as a home office, a family room, a play room, or a home gym; the possibilities are truly endless. The main hub of the home holds the family room, breakfast nook, kitchen, and mud room. The kitchen is open and spans 2 walls, and a center island creates additional seating and entertaining possibilities. Taking the angled staircase to the second floor, you'll first arrive at the 3 secondary bedrooms. The owner's suite sits in the back of the home, stretching from one side of the home to the other. The en-suite bathroom sits to the side of the bedroom and includes a dual sink vanity, a tiled shower, a water closet, and a linen closet. Rounding out this home is a 9 ft look-out basement. *Photos are of a model home, not subject home* Broker must be present at clients first visit to any M/I Homes community. Lot 118
Property Specifics
| Single Family | |
| — | |
| — | |
| 2025 | |
| — | |
| DUNBAR-CL | |
| No | |
| — |
| Will | |
| Riverstone | |
| 66 / Monthly | |
| — | |
| — | |
| — | |
| 12309418 | |
| 0134200004000000 |
Nearby Schools
| NAME: | DISTRICT: | DISTANCE: | |
|---|---|---|---|
|
Grade School
Bess Eichelberger Elementary Sch |
202 | — | |
|
Middle School
John F Kennedy Middle School |
202 | Not in DB | |
|
High School
Plainfield East High School |
202 | Not in DB | |
Property History
| DATE: | EVENT: | PRICE: | SOURCE: |
|---|---|---|---|
| 4 Jun, 2025 | Sold | $591,870 | MRED MLS |
| 25 Apr, 2025 | Under contract | $621,870 | MRED MLS |
| — | Last price change | $619,870 | MRED MLS |
| 11 Mar, 2025 | Listed for sale | $617,870 | MRED MLS |
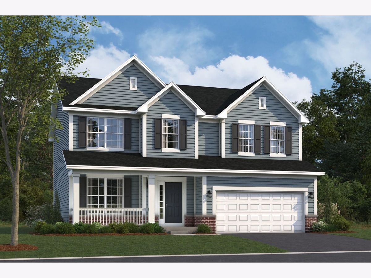
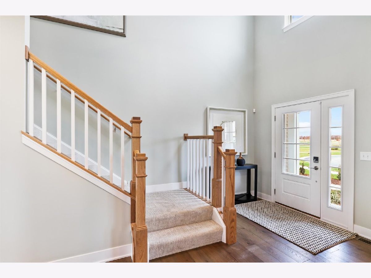
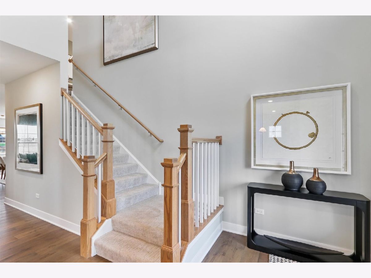
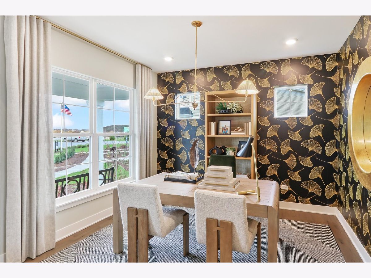
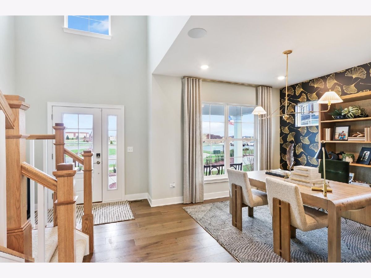
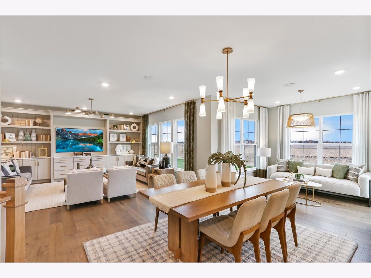
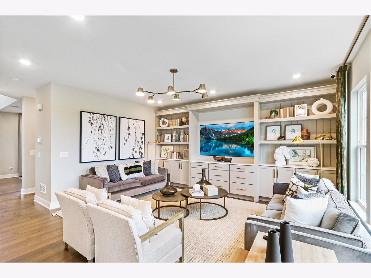
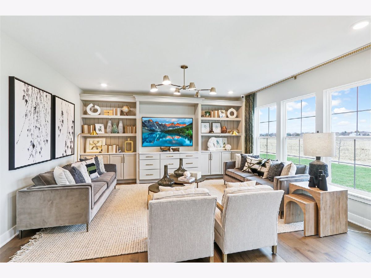
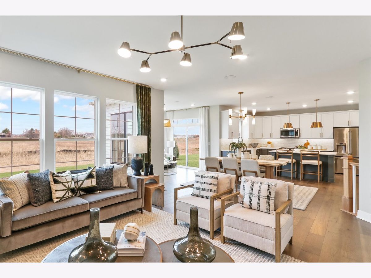
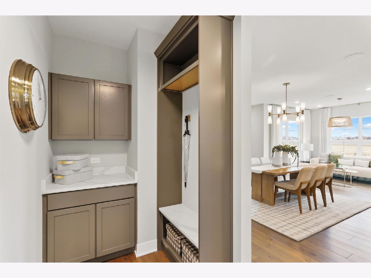
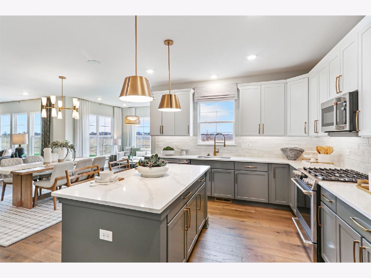
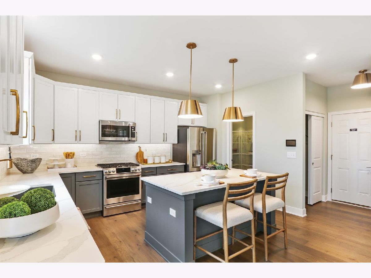
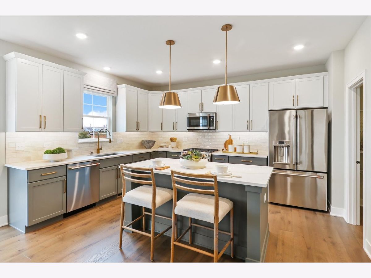
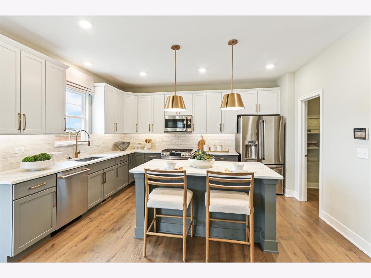
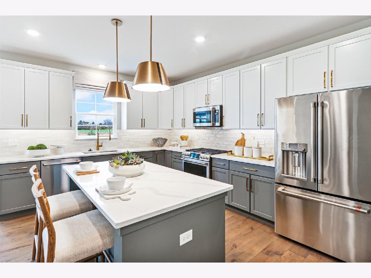
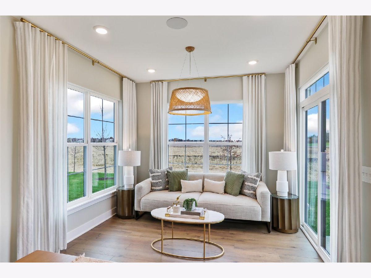
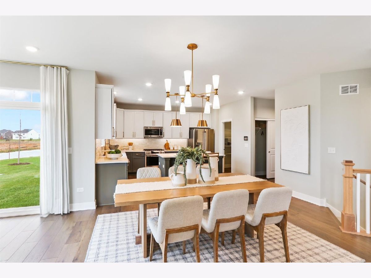
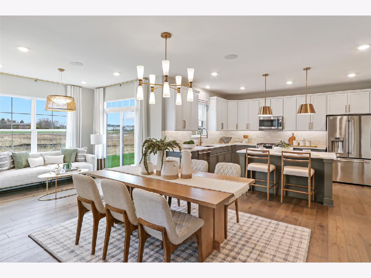
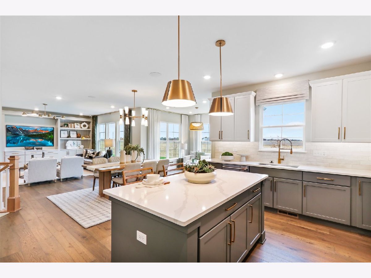
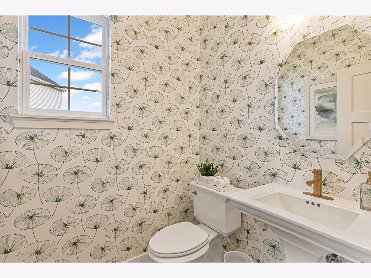
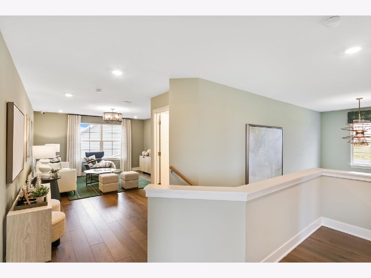
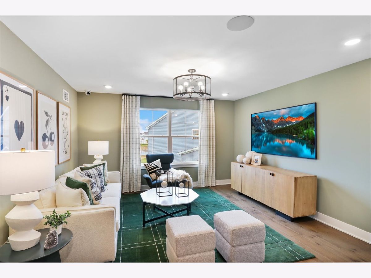
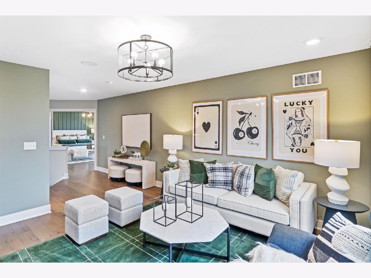
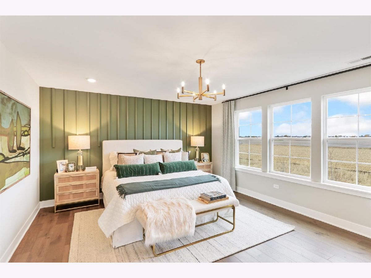
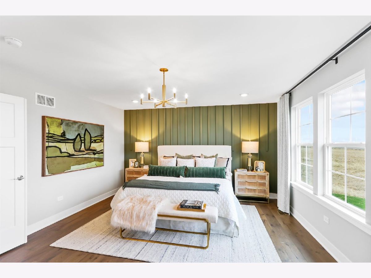
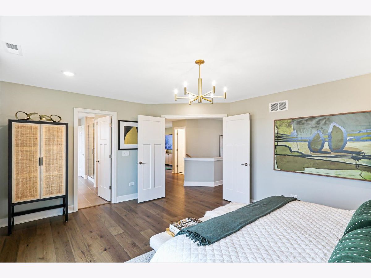
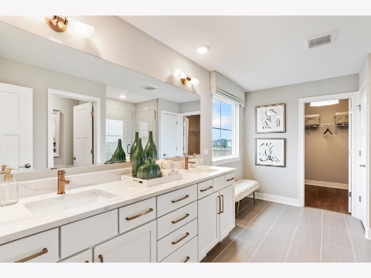
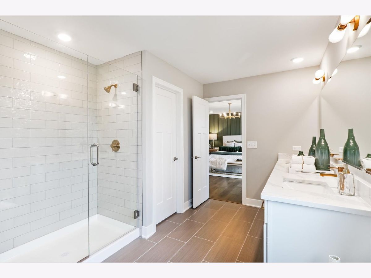
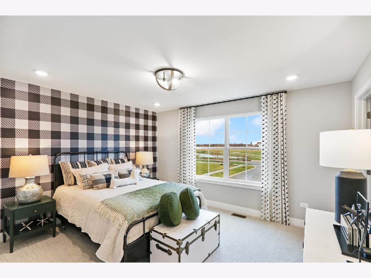
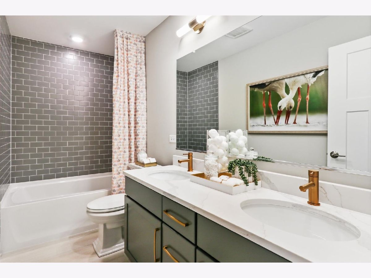
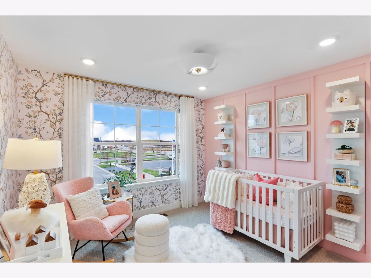
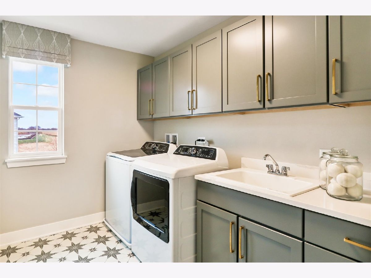
Room Specifics
Total Bedrooms: 4
Bedrooms Above Ground: 4
Bedrooms Below Ground: 0
Dimensions: —
Floor Type: —
Dimensions: —
Floor Type: —
Dimensions: —
Floor Type: —
Full Bathrooms: 3
Bathroom Amenities: Separate Shower,Double Sink
Bathroom in Basement: 0
Rooms: —
Basement Description: —
Other Specifics
| 2 | |
| — | |
| — | |
| — | |
| — | |
| 90 X 130 X 135 X 34 X 30 | |
| — | |
| — | |
| — | |
| — | |
| Not in DB | |
| — | |
| — | |
| — | |
| — |
Tax History
| Year | Property Taxes |
|---|
Contact Agent
Nearby Similar Homes
Nearby Sold Comparables
Contact Agent
Listing Provided By
Little Realty

