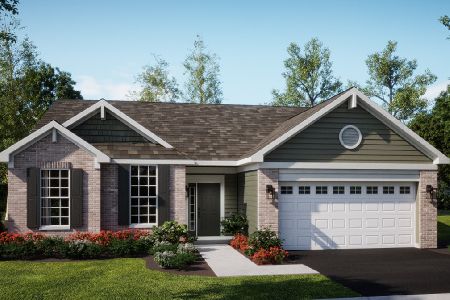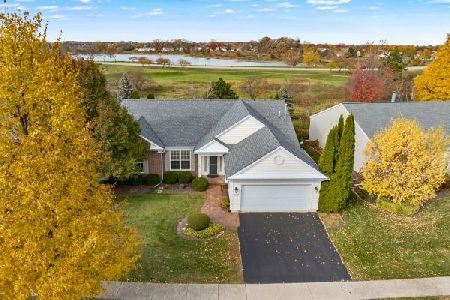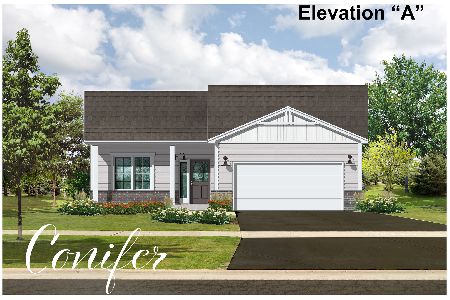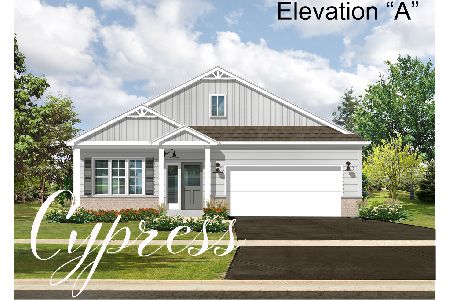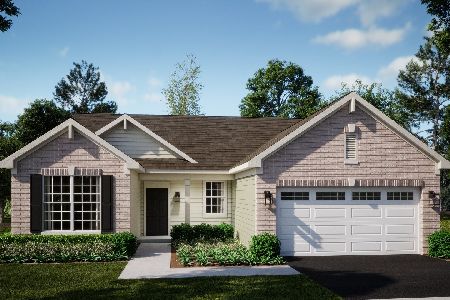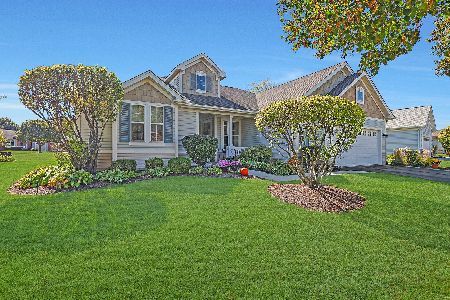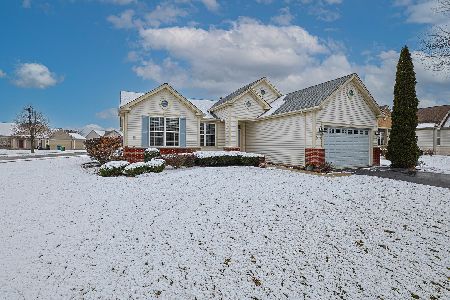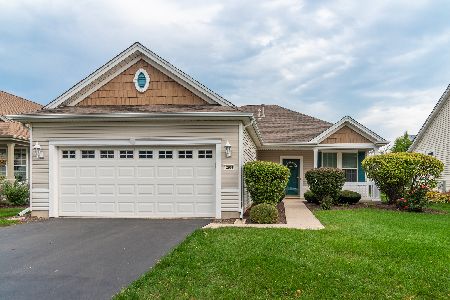12903 Willow Creek Lane, Huntley, Illinois 60142
$349,900
|
Sold
|
|
| Status: | Closed |
| Sqft: | 1,982 |
| Cost/Sqft: | $177 |
| Beds: | 2 |
| Baths: | 3 |
| Year Built: | 1999 |
| Property Taxes: | $7,479 |
| Days On Market: | 1937 |
| Lot Size: | 0,19 |
Description
GORGEOUS Del Webb Built Original PETOSKEY MODEL offering an OPEN FLOOR PLAN & located in a SOUGHT AFTER NEIGHBORHOOD not far from the PRAIRIE LODGE, GOLF COURSE, LAKE, WILDFLOWER PARK & WALKING TRAILS! Some of the special features include: Exterior: NEWER ROOF, GUTTERS & DOWNSPOUTS, CHARMING FRONT PORCH, LAWN IRRIGATION SYSTEM, PROFESSIONALLY LANDSCAPED, PATIO & BEAUTIFUL LOT with SOUTHERN EXPOSURE and NO HOMES BEHIND!! Interior features include: HARDWOOD FLOORS, DEN, SUN-ROOM, KITCHEN WITH ISLAND, EXTENDED CABINETS, CORIAN COUNTERS, BREAKFAST NOOK with BAY WINDOW, PANTRY CLOSET, CERAMIC BACK-SPLASH & BREAKFAST BAR, FAMILY ROOM GAS FIREPLACE with MANTLE, MASTER SUITE with WALK IN CLOSET, BUILT IN DRESSER STORAGE SYSTEM, MASTER BATH with SEPARATE SHOWER & GARDEN TUB, LAUNDRY ROOM UTILITY TUB, STORAGE CABINETS & CLOSET, LOWER LEVEL PROFESSIONALLY FINISHED by the BUILDER has 9 FT CEILINGS, spacious REC ROOM, BEDROOM, FULL BATHROOM, STORAGE ROOM & 849 SQ FT CEMENT COATED CRAWL SPACE! Also FEATURING an OVERSIZED 2.5 CAR GARAGE perfect for GOLF CART, WORK ROOM or STORAGE! SO MUCH TO OFFER with this AMAZING HOME & VOTED THE BEST PLACE TO RETIRE IN ILLINOIS!!!
Property Specifics
| Single Family | |
| — | |
| Ranch | |
| 1999 | |
| Partial | |
| PETOSKEY | |
| No | |
| 0.19 |
| Mc Henry | |
| Del Webb Sun City | |
| 128 / Monthly | |
| Clubhouse,Exercise Facilities,Pool,Scavenger,Other | |
| Public | |
| Public Sewer | |
| 10827908 | |
| 1832356021 |
Property History
| DATE: | EVENT: | PRICE: | SOURCE: |
|---|---|---|---|
| 9 Oct, 2020 | Sold | $349,900 | MRED MLS |
| 23 Aug, 2020 | Under contract | $349,900 | MRED MLS |
| 22 Aug, 2020 | Listed for sale | $349,900 | MRED MLS |
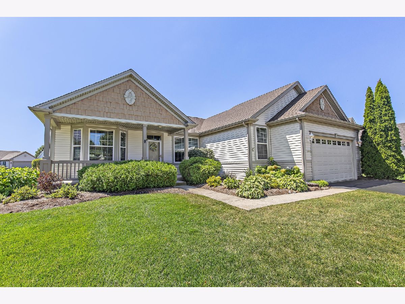
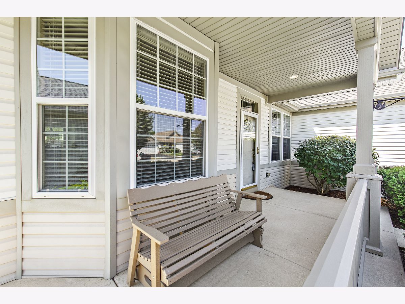
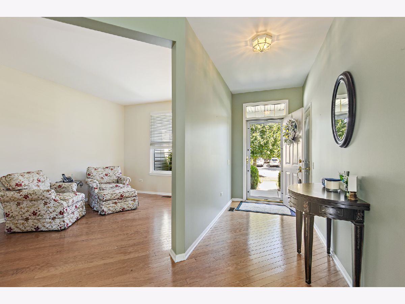
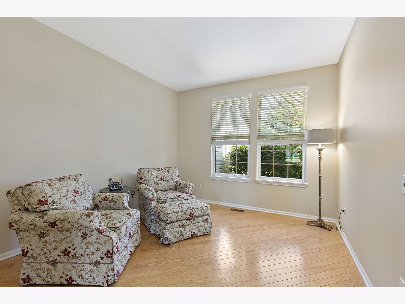
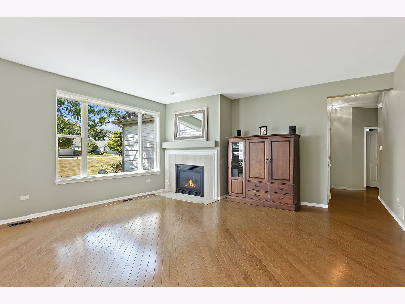
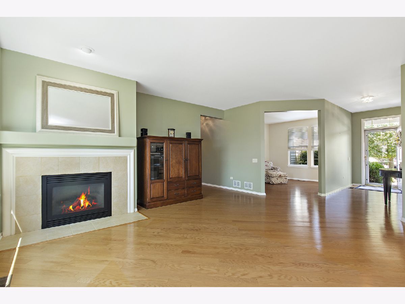
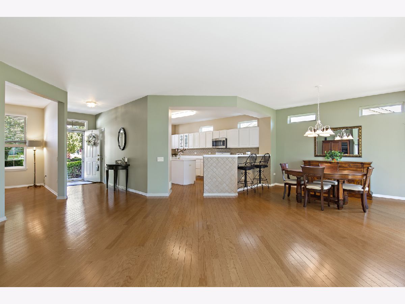
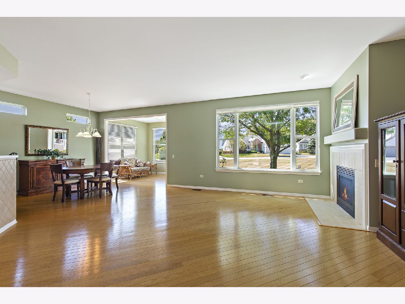
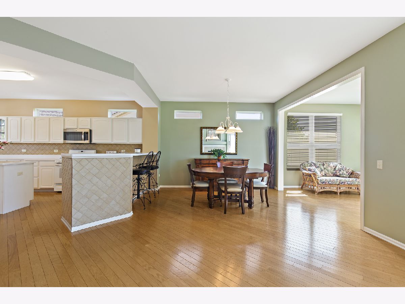
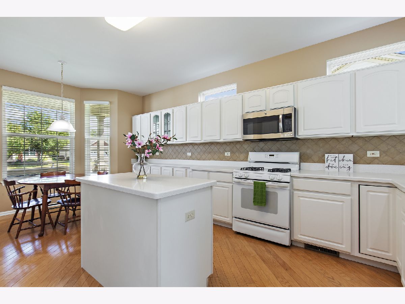
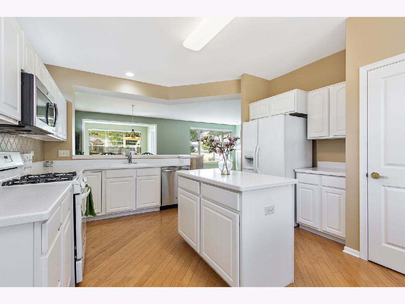
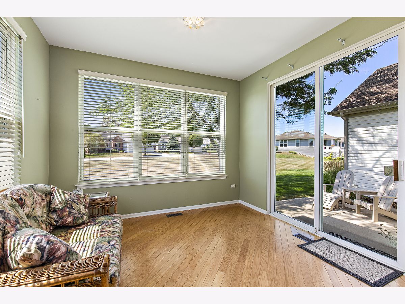
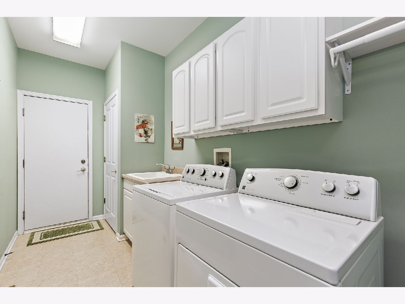
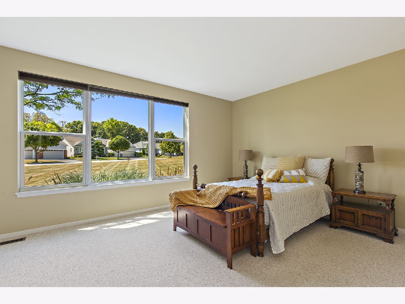
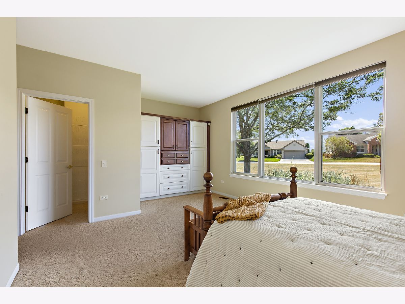
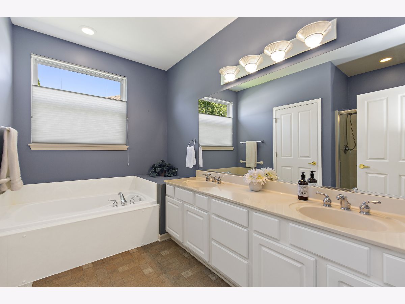
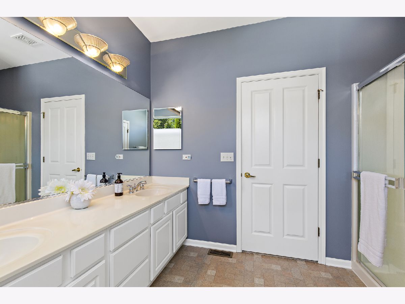
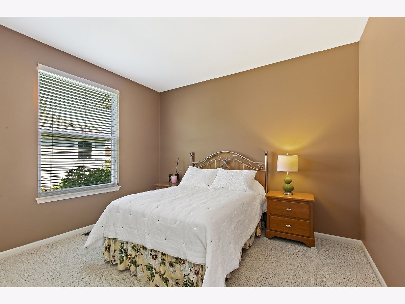
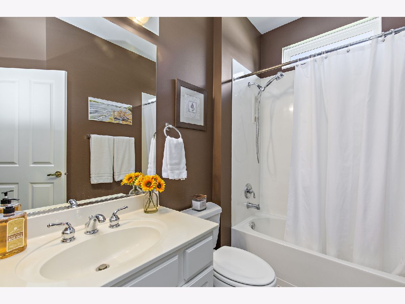
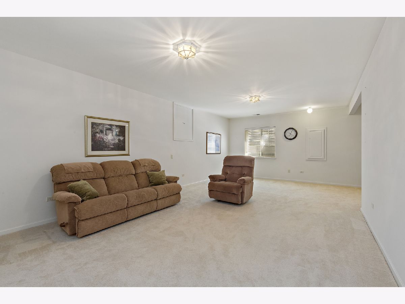
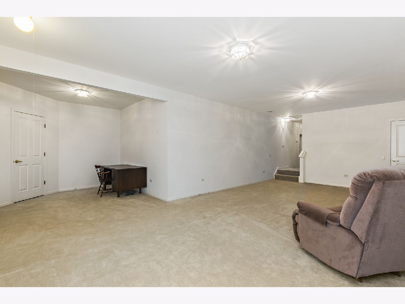
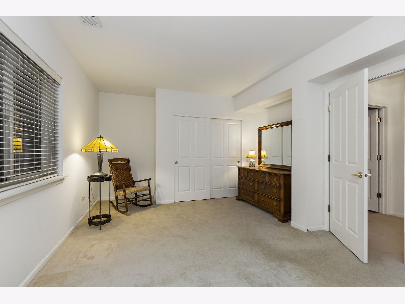
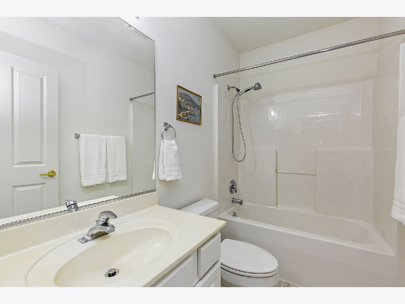
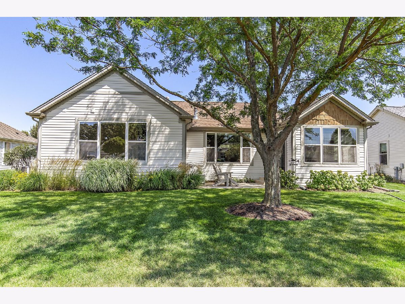
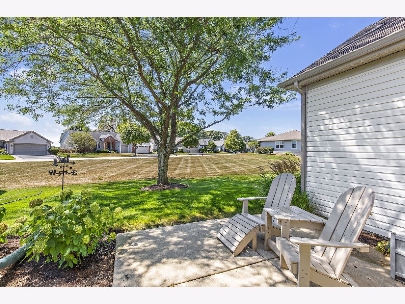
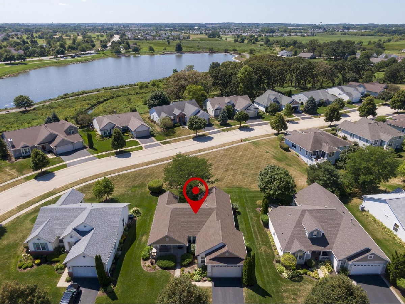
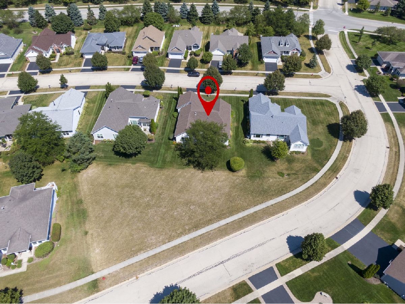
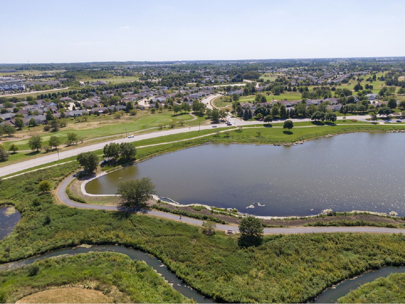
Room Specifics
Total Bedrooms: 3
Bedrooms Above Ground: 2
Bedrooms Below Ground: 1
Dimensions: —
Floor Type: Carpet
Dimensions: —
Floor Type: Carpet
Full Bathrooms: 3
Bathroom Amenities: Separate Shower,Soaking Tub
Bathroom in Basement: 1
Rooms: Recreation Room,Sun Room,Storage,Den
Basement Description: Finished,Crawl
Other Specifics
| 2.5 | |
| — | |
| Asphalt | |
| — | |
| — | |
| 115.5X71 | |
| — | |
| Full | |
| Hardwood Floors, First Floor Bedroom, First Floor Laundry, First Floor Full Bath, Walk-In Closet(s) | |
| Range, Microwave, Dishwasher, Refrigerator, Washer, Dryer, Disposal | |
| Not in DB | |
| Clubhouse, Park, Pool, Tennis Court(s), Sidewalks, Street Lights | |
| — | |
| — | |
| Gas Log, Gas Starter |
Tax History
| Year | Property Taxes |
|---|---|
| 2020 | $7,479 |
Contact Agent
Nearby Similar Homes
Nearby Sold Comparables
Contact Agent
Listing Provided By
RE/MAX Suburban

