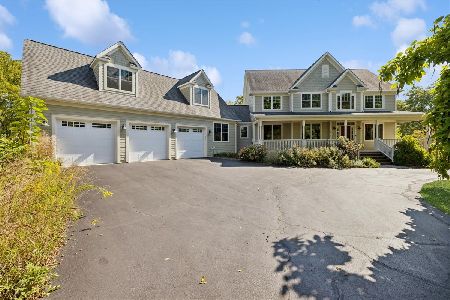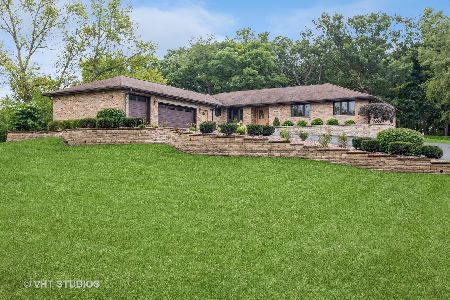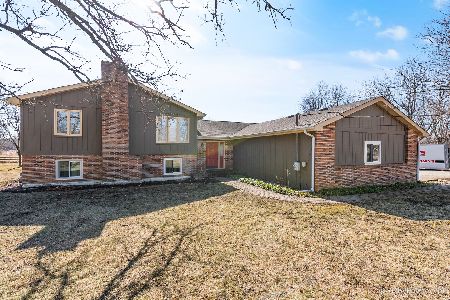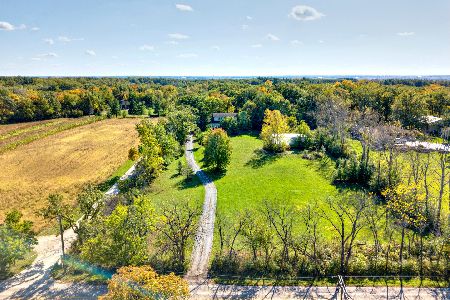12905 Pleasant Valley Road, Woodstock, Illinois 60098
$678,000
|
Sold
|
|
| Status: | Closed |
| Sqft: | 5,433 |
| Cost/Sqft: | $128 |
| Beds: | 4 |
| Baths: | 4 |
| Year Built: | 2011 |
| Property Taxes: | $14,718 |
| Days On Market: | 2365 |
| Lot Size: | 7,30 |
Description
Introducing 12905 Pleasant Valley Road. This gorgeous gated 7+ acre estate is stunning. The home was built in 2014 and features every attention to detail possible. It boasts an open floor plan featuring luxury amenities throughout. Step into the 2 story living room with coffered ceilings, formal dining room, white dream kitchen, master spa like suite, beautiful family room with fireplace, den and glistening hardwood floors are just the beginning. Architectural details abound. The property also features a large barn perfect for hobbies, horses, toys or just storage. The ground are immaculate offering added drainage and gorgeous landscape. The deck overlooks the backyard area and is maintenance free. A must see.
Property Specifics
| Single Family | |
| — | |
| Traditional | |
| 2011 | |
| Full | |
| — | |
| No | |
| 7.3 |
| Mc Henry | |
| — | |
| 0 / Not Applicable | |
| None | |
| Private Well | |
| Septic-Private | |
| 10370793 | |
| 1332100025 |
Nearby Schools
| NAME: | DISTRICT: | DISTANCE: | |
|---|---|---|---|
|
Grade School
Prairiewood Elementary School |
200 | — | |
|
Middle School
Creekside Middle School |
200 | Not in DB | |
|
High School
Woodstock High School |
200 | Not in DB | |
Property History
| DATE: | EVENT: | PRICE: | SOURCE: |
|---|---|---|---|
| 12 Jul, 2019 | Sold | $678,000 | MRED MLS |
| 15 Jun, 2019 | Under contract | $695,000 | MRED MLS |
| 7 May, 2019 | Listed for sale | $695,000 | MRED MLS |
Room Specifics
Total Bedrooms: 4
Bedrooms Above Ground: 4
Bedrooms Below Ground: 0
Dimensions: —
Floor Type: Carpet
Dimensions: —
Floor Type: Carpet
Dimensions: —
Floor Type: Carpet
Full Bathrooms: 4
Bathroom Amenities: Separate Shower,Double Sink,Soaking Tub
Bathroom in Basement: 0
Rooms: Loft,Breakfast Room,Study,Great Room,Foyer
Basement Description: Unfinished
Other Specifics
| 3 | |
| Concrete Perimeter | |
| Asphalt | |
| Deck, Workshop | |
| Horses Allowed,Landscaped,Mature Trees | |
| 327X872X322X877 | |
| — | |
| Full | |
| Hardwood Floors, Built-in Features, Walk-In Closet(s) | |
| Microwave, Dishwasher, High End Refrigerator, Washer, Dryer, Stainless Steel Appliance(s), Cooktop, Built-In Oven, Water Softener Owned | |
| Not in DB | |
| — | |
| — | |
| — | |
| Gas Starter |
Tax History
| Year | Property Taxes |
|---|---|
| 2019 | $14,718 |
Contact Agent
Nearby Sold Comparables
Contact Agent
Listing Provided By
Baird & Warner







