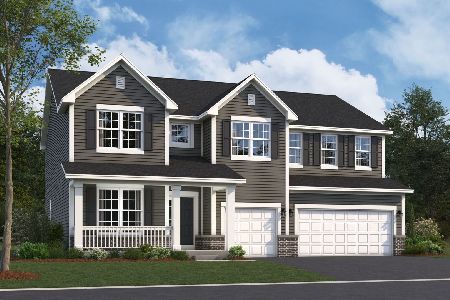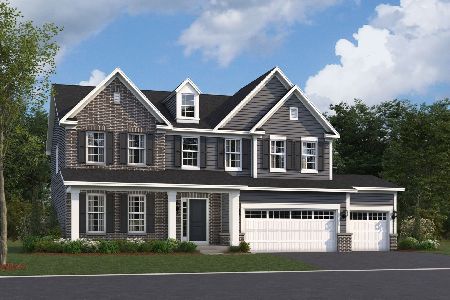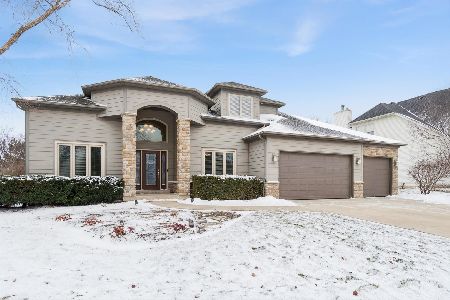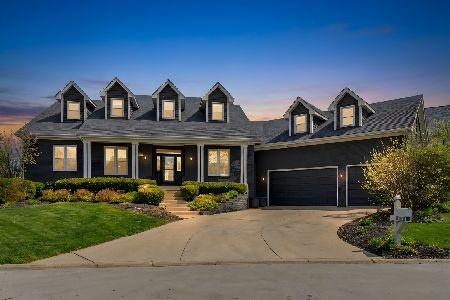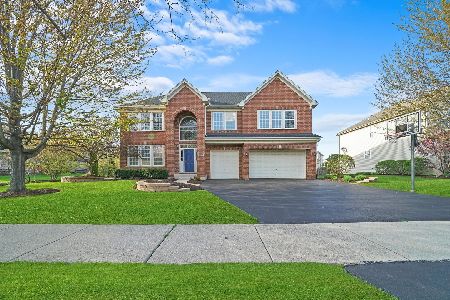12907 Barrow Lane, Plainfield, Illinois 60585
$600,000
|
Sold
|
|
| Status: | Closed |
| Sqft: | 4,422 |
| Cost/Sqft: | $127 |
| Beds: | 5 |
| Baths: | 4 |
| Year Built: | 2002 |
| Property Taxes: | $11,563 |
| Days On Market: | 1040 |
| Lot Size: | 0,35 |
Description
Welcome to your luxury, move-in ready home in Farmstone Ridge, an upscale, modern lifestyle community. The brick elevation and large front yard with professional landscaping gives a feeling of elegance at first glance. Enter the voluminous foyer and enjoy the dramatic presentation of a living room and dining room accented by the oak staircase and second story overlook. Come to the rear and experience the open concept family room, kitchen, and eating area. With a serving/preparation island accented by the granite countertop through out the kitchen you will enjoy entertaining friends and family. Plenty of high-quality cabinet space with the additional butler pantry provides more than adequate storage space. The adjacent, open family room with gas fireplace and French doors allows everyone to join the conversation. A first-floor bedroom and full bath eliminate stairs in your daily routine. Optionally this space serves as an office, reading or craft room. Enjoy the spacious, second-floor master suite with a large bedroom, sitting room, full bath with whirlpool, separate shower, and double sink. Add the walk-in closet and your have the perfect environment to prepare for the day ahead. An additional three bedrooms plus full Jack 'n Jill bath provide room for additional family members or guests. Ceiling fans in all bedrooms reduce the need to operate the dual zoned cooling and heating systems. Ready for some fun? Come on down to the full, finished rec room with theater seating for movie night or the big sports event. A surround sound system elevates your experience. Decked out with a full wet bar, serving area, and room for a pool table, putting practice area, and hoops competition make this a great entertainment space. With a full bath you eliminate trips up the steps when in need. If you prefer to be outdoors, come enjoy the large yard and expansive brick paver patio with space for many guests, a barbeque grill, fire pit, table and lounge chairs adjoined with plenty of room for sports activities. You will truly enjoy your outdoor living possibilities. This great location provides easy access to Interstate roads, schools, dining and shopping amenities. It's all here for your living pleasure. Summary of Home Features: Four/five bedroom, four full baths, full finished basement, 3 car garage, zoned heating & air conditioning systems New/newer roof, siding, garage doors, kitchen sink, plumbing fixtures, whole house intercom, GDO, Trex patio stairs, 50 gallon HWH with instant hot system, 2nd refrigerator, bar fridge, solid oak doors on first floor, security system, lawn sprinkler system, home warranty
Property Specifics
| Single Family | |
| — | |
| — | |
| 2002 | |
| — | |
| — | |
| No | |
| 0.35 |
| Will | |
| Farmstone Ridge | |
| 375 / Annual | |
| — | |
| — | |
| — | |
| 11760511 | |
| 0701351070010000 |
Nearby Schools
| NAME: | DISTRICT: | DISTANCE: | |
|---|---|---|---|
|
Grade School
Liberty Elementary School |
202 | — | |
|
Middle School
John F Kennedy Middle School |
202 | Not in DB | |
|
High School
Plainfield East High School |
202 | Not in DB | |
Property History
| DATE: | EVENT: | PRICE: | SOURCE: |
|---|---|---|---|
| 2 Jun, 2023 | Sold | $600,000 | MRED MLS |
| 19 Apr, 2023 | Under contract | $560,000 | MRED MLS |
| 16 Apr, 2023 | Listed for sale | $560,000 | MRED MLS |

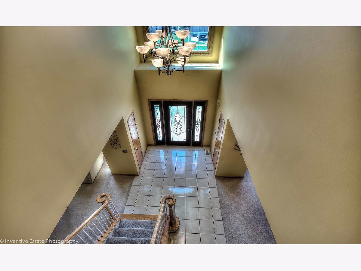
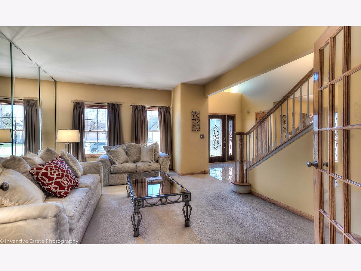
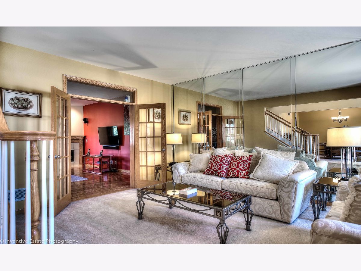
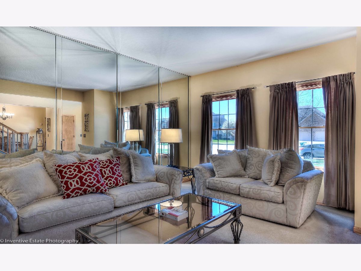
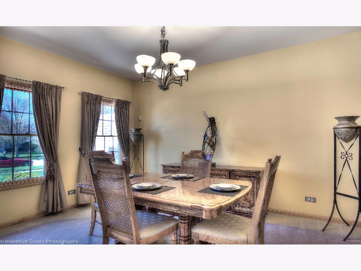
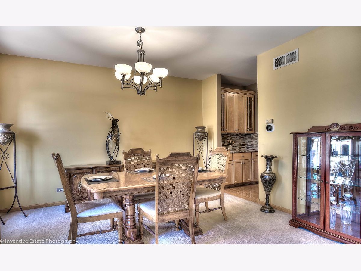
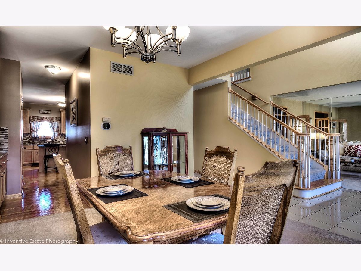
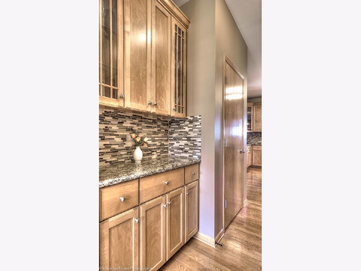
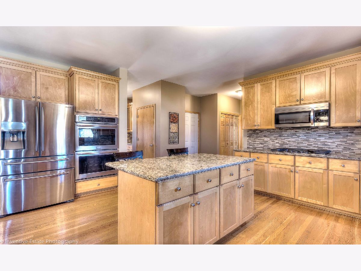
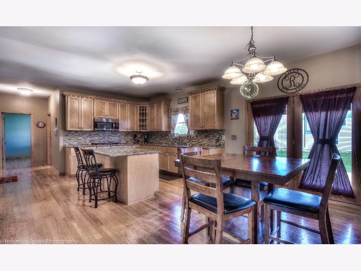
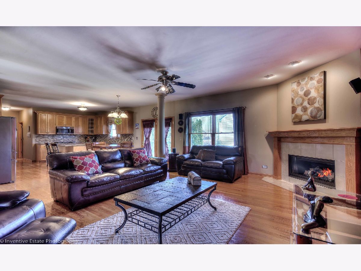
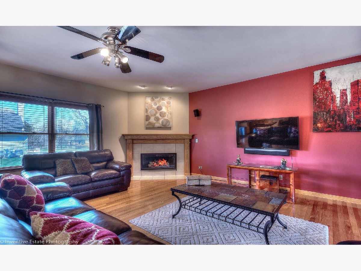
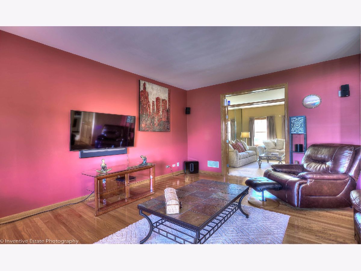
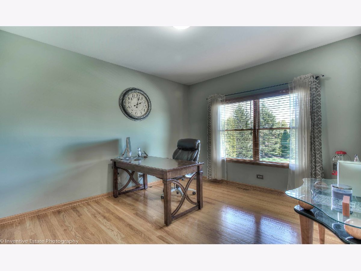
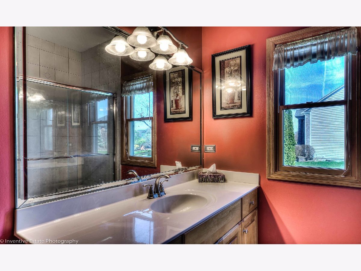
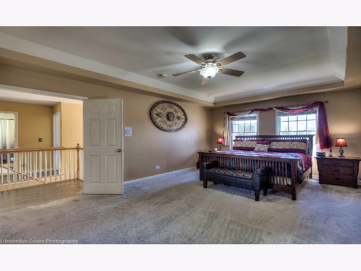
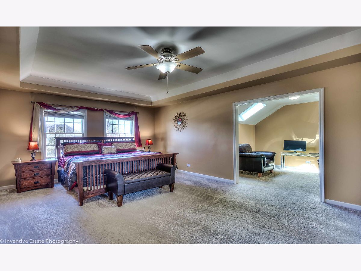
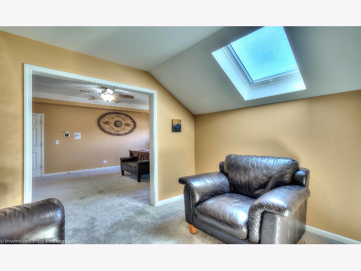
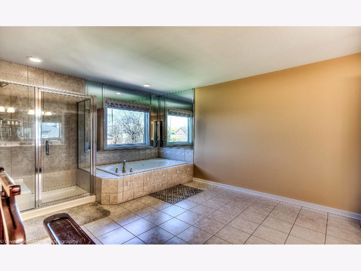
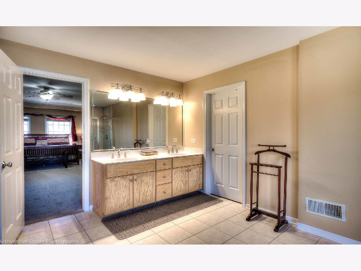
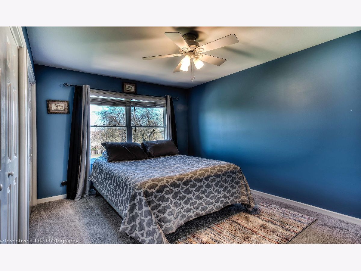
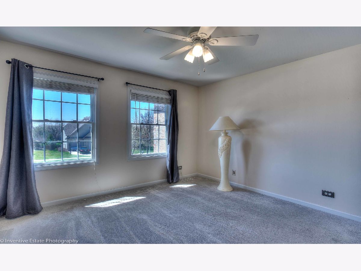
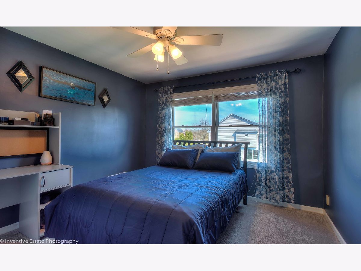
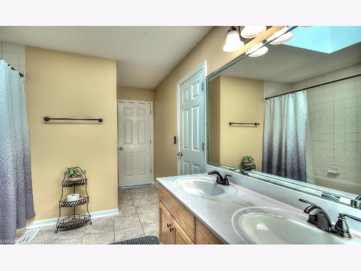
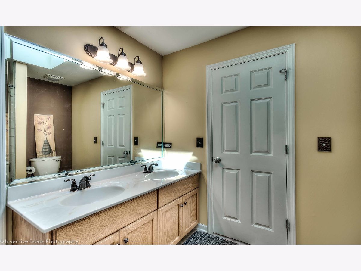
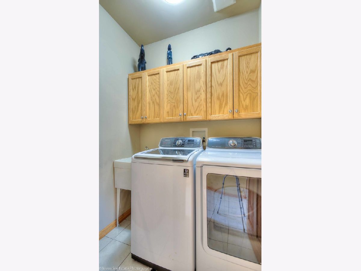
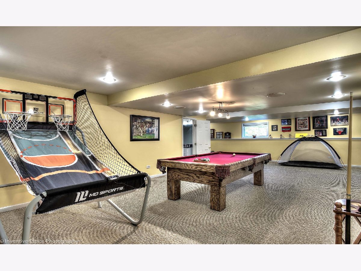
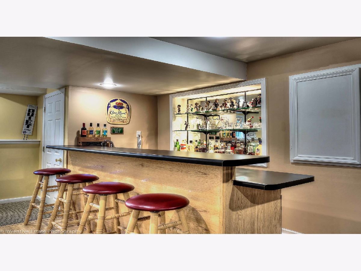
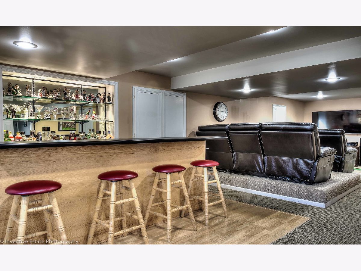
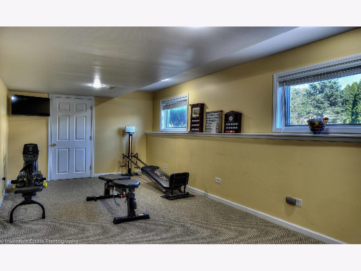
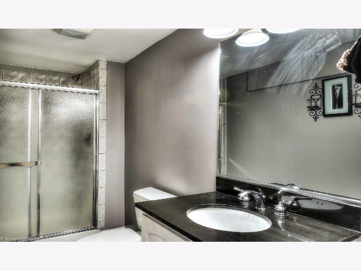
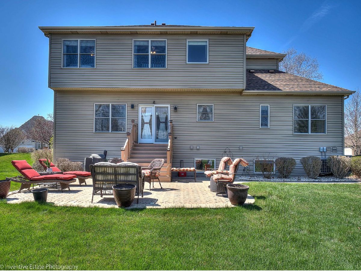
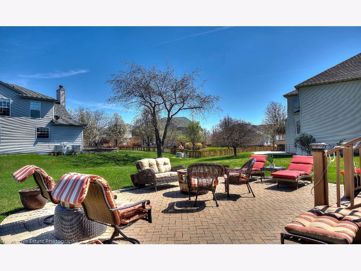
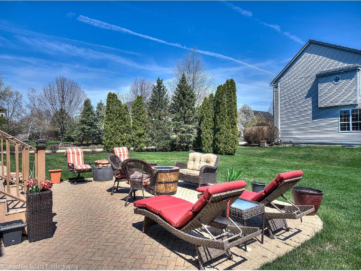
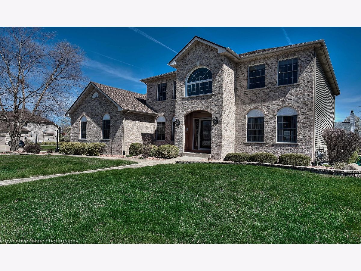
Room Specifics
Total Bedrooms: 5
Bedrooms Above Ground: 5
Bedrooms Below Ground: 0
Dimensions: —
Floor Type: —
Dimensions: —
Floor Type: —
Dimensions: —
Floor Type: —
Dimensions: —
Floor Type: —
Full Bathrooms: 4
Bathroom Amenities: Whirlpool,Separate Shower
Bathroom in Basement: 1
Rooms: —
Basement Description: Finished,Storage Space
Other Specifics
| 3 | |
| — | |
| Concrete | |
| — | |
| — | |
| 102X141X99X132X15 | |
| Unfinished | |
| — | |
| — | |
| — | |
| Not in DB | |
| — | |
| — | |
| — | |
| — |
Tax History
| Year | Property Taxes |
|---|---|
| 2023 | $11,563 |
Contact Agent
Nearby Similar Homes
Nearby Sold Comparables
Contact Agent
Listing Provided By
Keller Williams Infinity

