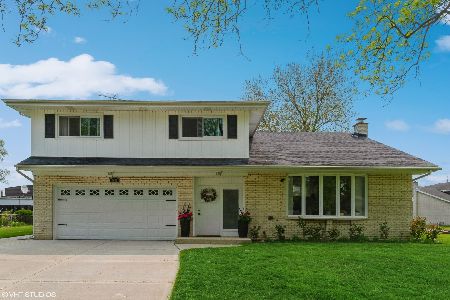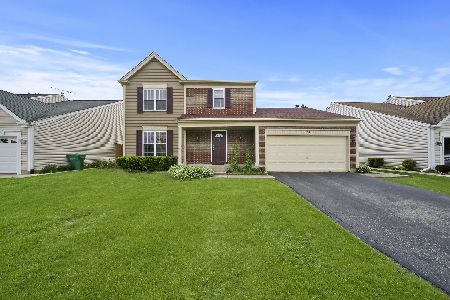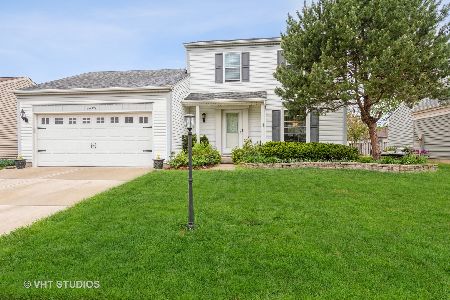1291 Derby Street, Wheeling, Illinois 60090
$516,500
|
Sold
|
|
| Status: | Closed |
| Sqft: | 1,838 |
| Cost/Sqft: | $271 |
| Beds: | 4 |
| Baths: | 3 |
| Year Built: | 1988 |
| Property Taxes: | $7,907 |
| Days On Market: | 450 |
| Lot Size: | 0,00 |
Description
Welcome to this beautifully maintained and updated 2-story home in the highly sought-after Polo Run neighborhood. This spacious Daventry model features an extended floor plan, including the optional primary suite, making it one of the largest homes in the subdivision. Freshly painted with newer flooring, and finished with white trim and doors throughout, the open floor plan creates a modern, inviting atmosphere. The tastefully remodeled kitchen is full of thoughtful details, ideal for both everyday living and entertaining. The primary suite is a true retreat with a remodeled en-suite bath, while all bedrooms are larger than average and offer extra closet space, ensuring comfort and convenience for all. With its excellent curb appeal, this home includes a concrete patio, resurfaced garage flooring, dual-pane windows, and upgraded sliders, newer HVAC. The unfinished full basement provides plenty of room for expanding the living space. Extremely private backyard with shed and mature trees. Top-rated District 23 and 214 schools, this home is a must-see! Don't miss your chance to own this exceptional home in Polo Run!
Property Specifics
| Single Family | |
| — | |
| — | |
| 1988 | |
| — | |
| DAVENTRY | |
| No | |
| — |
| Cook | |
| Polo Run | |
| 0 / Not Applicable | |
| — | |
| — | |
| — | |
| 12194055 | |
| 03154110150000 |
Nearby Schools
| NAME: | DISTRICT: | DISTANCE: | |
|---|---|---|---|
|
Grade School
Betsy Ross Elementary School |
23 | — | |
|
Middle School
Macarthur Middle School |
23 | Not in DB | |
|
High School
Wheeling High School |
214 | Not in DB | |
|
Alternate Elementary School
Dwight D Eisenhower Elementary S |
— | Not in DB | |
|
Alternate Junior High School
Anne Sullivan Elementary School |
— | Not in DB | |
Property History
| DATE: | EVENT: | PRICE: | SOURCE: |
|---|---|---|---|
| 26 Nov, 2024 | Sold | $516,500 | MRED MLS |
| 28 Oct, 2024 | Under contract | $499,000 | MRED MLS |
| 25 Oct, 2024 | Listed for sale | $499,000 | MRED MLS |
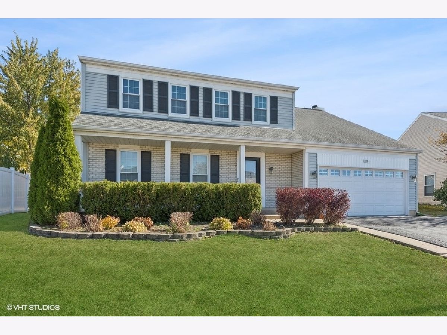
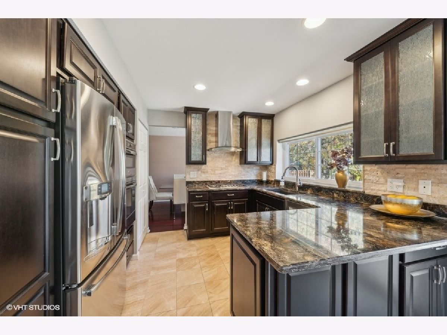
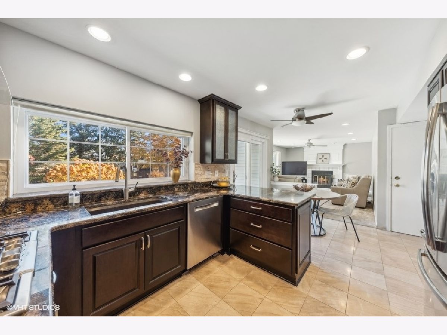
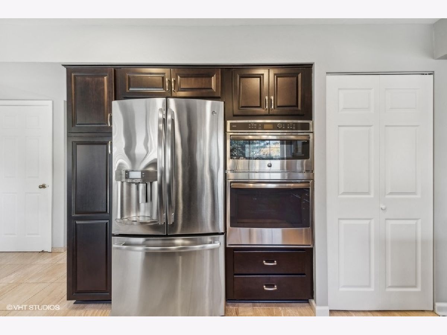
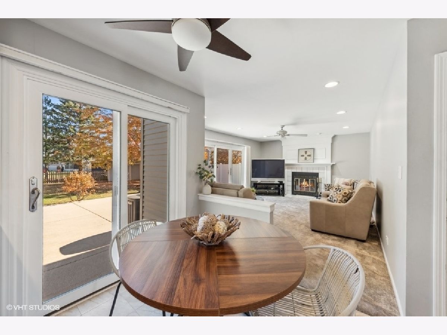
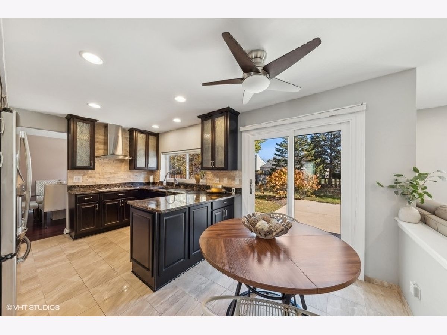
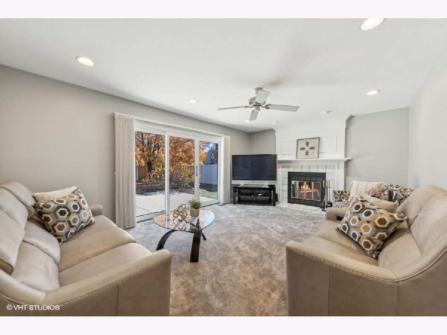
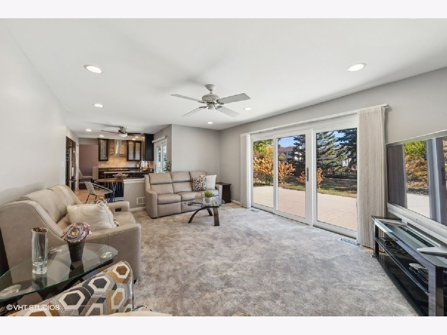
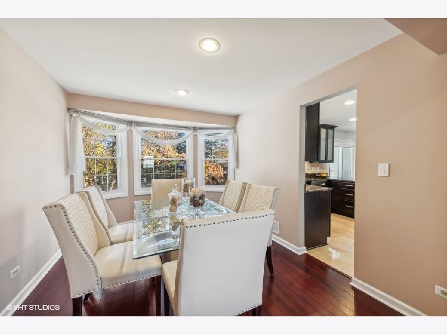
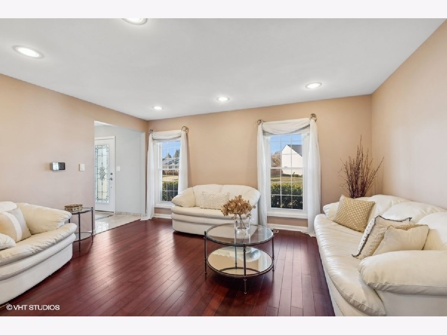
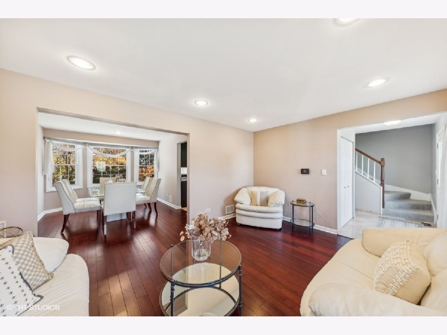
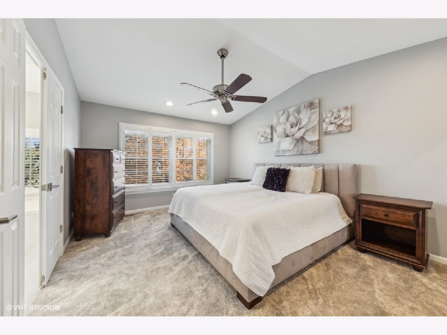
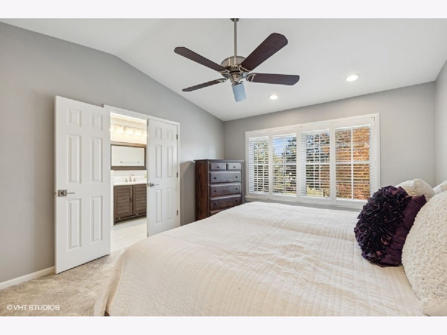
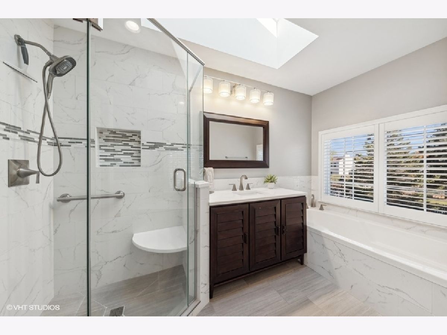
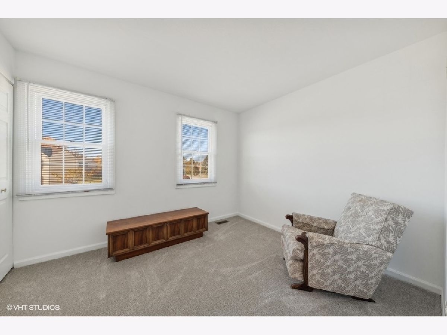
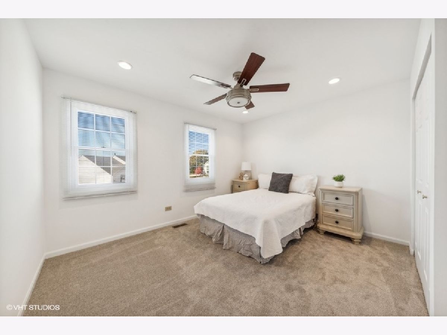
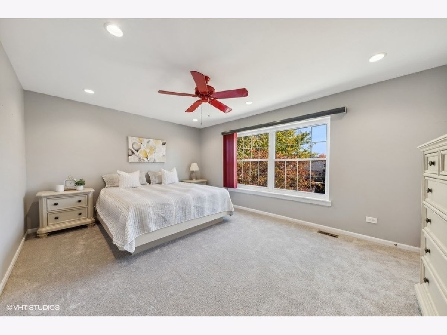
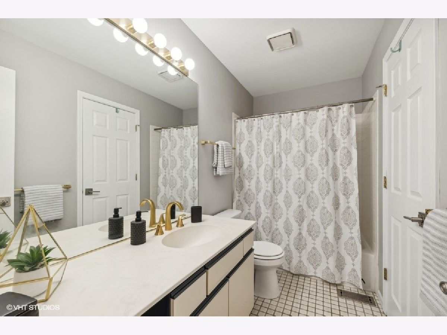
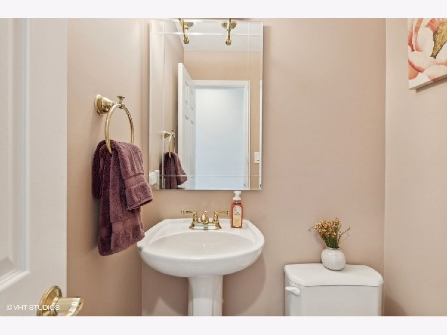
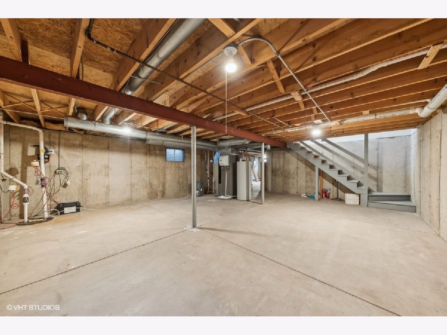
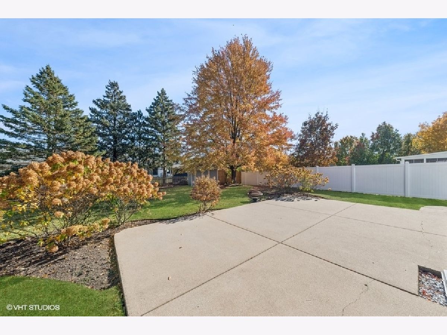
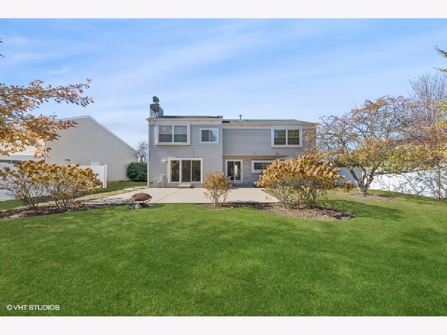
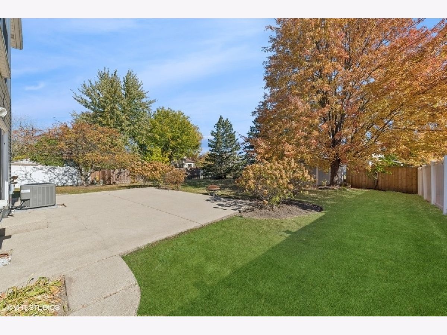
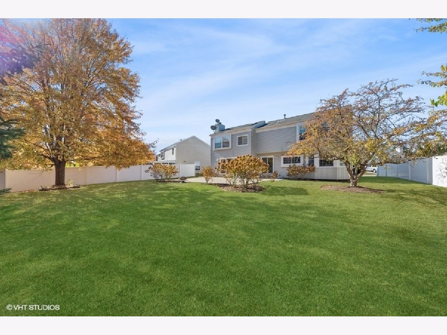
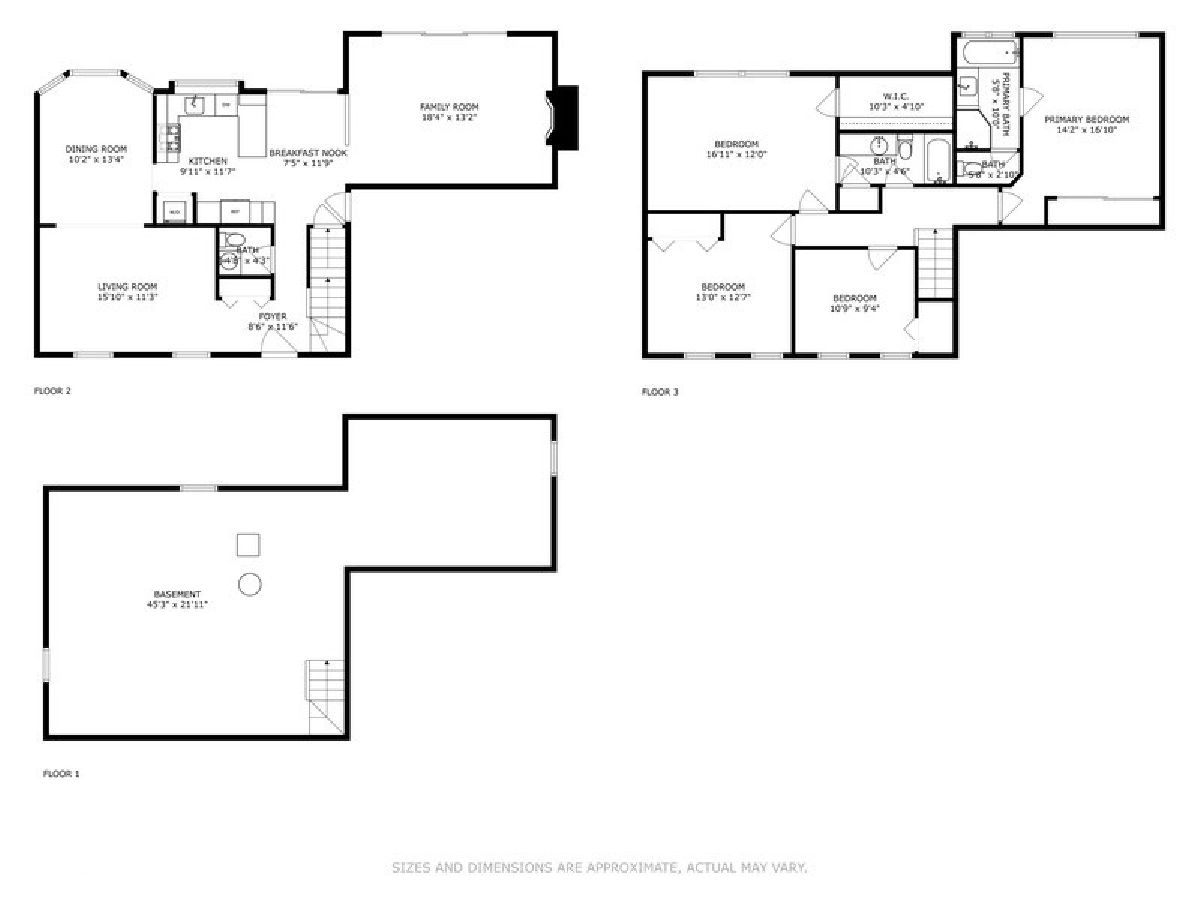
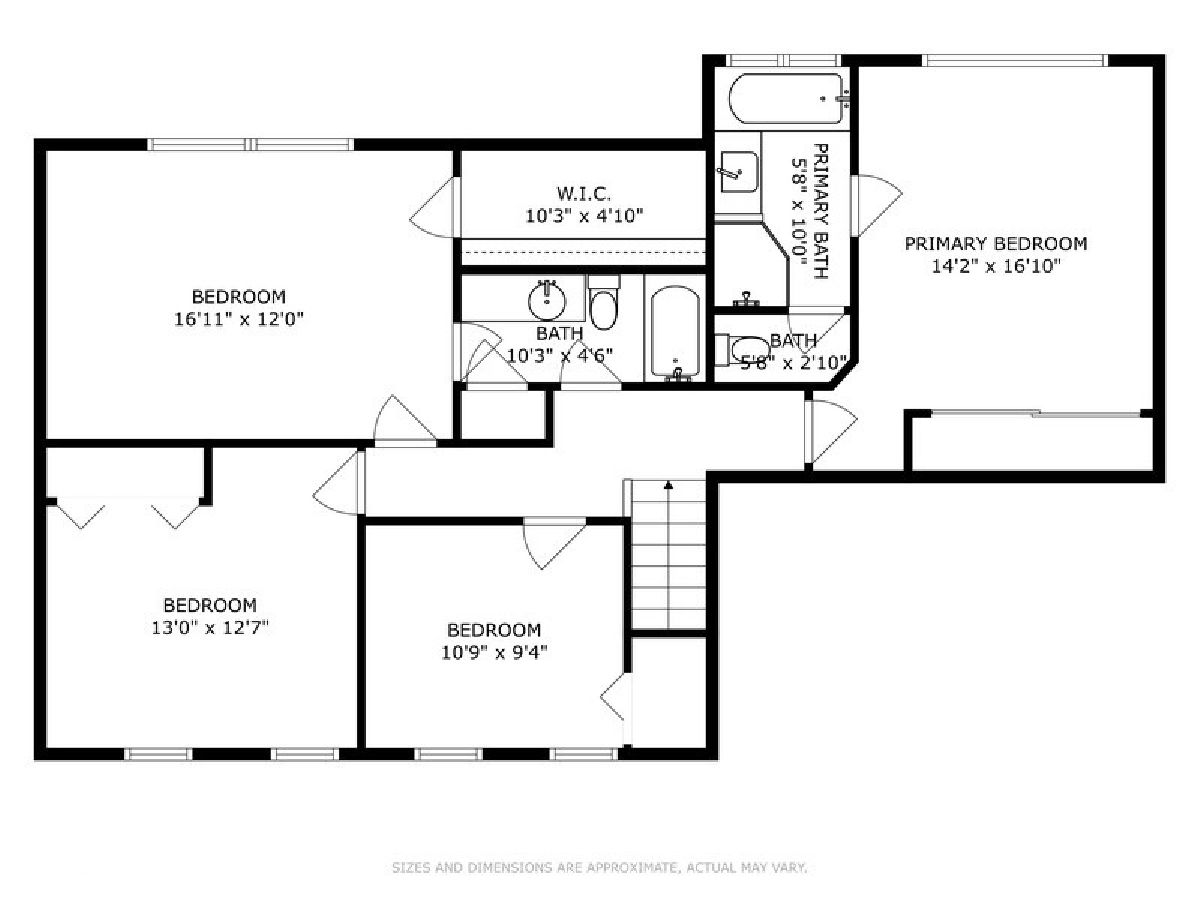
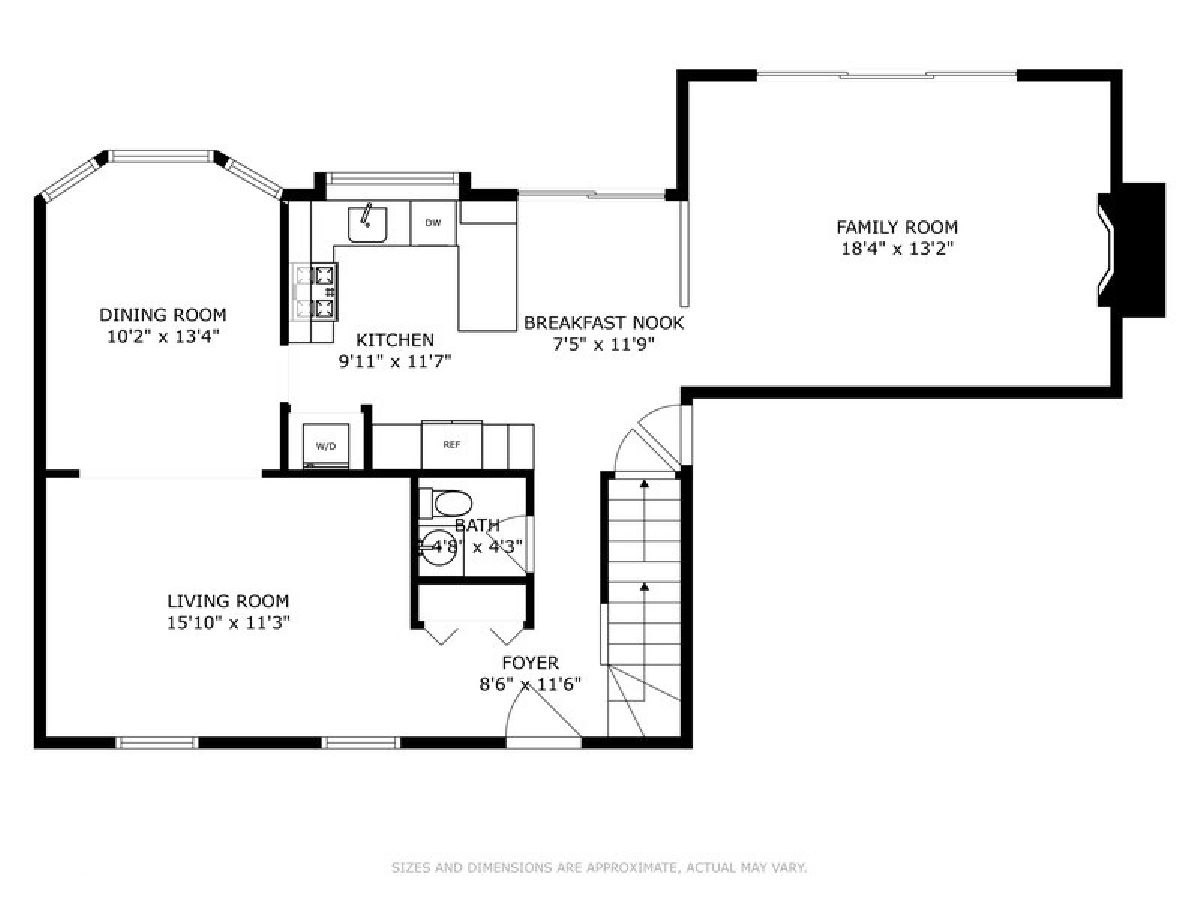
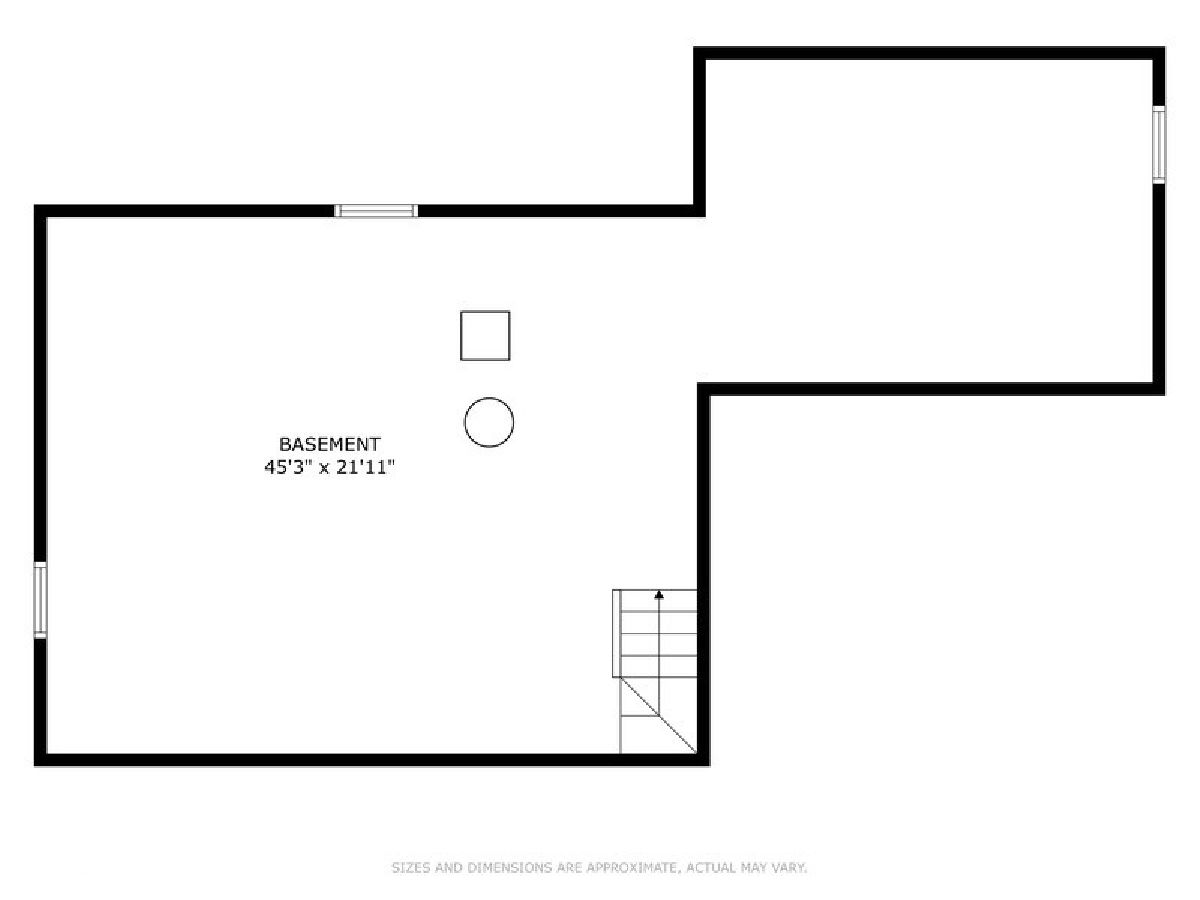
Room Specifics
Total Bedrooms: 4
Bedrooms Above Ground: 4
Bedrooms Below Ground: 0
Dimensions: —
Floor Type: —
Dimensions: —
Floor Type: —
Dimensions: —
Floor Type: —
Full Bathrooms: 3
Bathroom Amenities: Separate Shower
Bathroom in Basement: 0
Rooms: —
Basement Description: Unfinished
Other Specifics
| 2 | |
| — | |
| Concrete | |
| — | |
| — | |
| 74X121X55X80X65 | |
| — | |
| — | |
| — | |
| — | |
| Not in DB | |
| — | |
| — | |
| — | |
| — |
Tax History
| Year | Property Taxes |
|---|---|
| 2024 | $7,907 |
Contact Agent
Nearby Sold Comparables
Contact Agent
Listing Provided By
Berkshire Hathaway HomeServices Starck Real Estate

