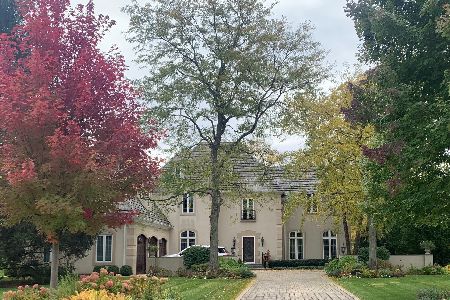1291 Lawrence Avenue, Lake Forest, Illinois 60045
$900,000
|
Sold
|
|
| Status: | Closed |
| Sqft: | 4,270 |
| Cost/Sqft: | $233 |
| Beds: | 4 |
| Baths: | 5 |
| Year Built: | 1992 |
| Property Taxes: | $20,023 |
| Days On Market: | 2786 |
| Lot Size: | 0,62 |
Description
Don't miss this wonderfully maintained and updated home in Arbor Ridge. This light and bright home, with southern exposure backyard, has a great open floor plan and 9' ceilings. The white kitchen offers a large island with seating space, generous eating area and is adjacent to the family room with stone fireplace and wonderful views of the backyard. The first floor also features a separate office, living and dining rooms, mudroom and front and back powder rooms. The second floor Master Suite has a large walk-in closet, whirlpool, and separate shower. Three additional bedrooms and two full baths complete the second floor. The finished basement has a large recreation room, exercise area and office area, plus plenty of storage. The backyard has a wonderful deck and patio with spectacular views of the pond. Close to Everett school, park, train and West Lake Forest.
Property Specifics
| Single Family | |
| — | |
| Traditional | |
| 1992 | |
| Full | |
| — | |
| Yes | |
| 0.62 |
| Lake | |
| Arbor Ridge | |
| 600 / Annual | |
| Other | |
| Public | |
| Public Sewer | |
| 09981543 | |
| 16073060050000 |
Nearby Schools
| NAME: | DISTRICT: | DISTANCE: | |
|---|---|---|---|
|
Grade School
Everett Elementary School |
67 | — | |
|
Middle School
Deer Path Middle School |
67 | Not in DB | |
|
High School
Lake Forest High School |
115 | Not in DB | |
Property History
| DATE: | EVENT: | PRICE: | SOURCE: |
|---|---|---|---|
| 17 May, 2019 | Sold | $900,000 | MRED MLS |
| 27 Mar, 2019 | Under contract | $995,000 | MRED MLS |
| — | Last price change | $1,099,000 | MRED MLS |
| 11 Jun, 2018 | Listed for sale | $1,179,000 | MRED MLS |
Room Specifics
Total Bedrooms: 4
Bedrooms Above Ground: 4
Bedrooms Below Ground: 0
Dimensions: —
Floor Type: Carpet
Dimensions: —
Floor Type: Carpet
Dimensions: —
Floor Type: Carpet
Full Bathrooms: 5
Bathroom Amenities: Whirlpool,Separate Shower,Double Sink
Bathroom in Basement: 0
Rooms: Breakfast Room,Office,Recreation Room,Exercise Room,Foyer,Utility Room-Lower Level
Basement Description: Finished
Other Specifics
| 3 | |
| Concrete Perimeter | |
| Asphalt | |
| Patio | |
| Pond(s) | |
| 100X325X160X205.1 | |
| — | |
| Full | |
| Bar-Wet, Hardwood Floors, First Floor Laundry | |
| Double Oven, Range, Microwave, Refrigerator, Washer, Dryer, Cooktop | |
| Not in DB | |
| Tennis Courts, Sidewalks, Street Lights | |
| — | |
| — | |
| — |
Tax History
| Year | Property Taxes |
|---|---|
| 2019 | $20,023 |
Contact Agent
Nearby Similar Homes
Nearby Sold Comparables
Contact Agent
Listing Provided By
@properties











