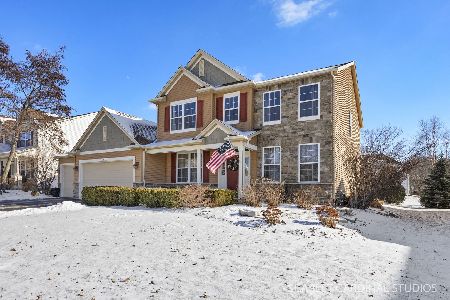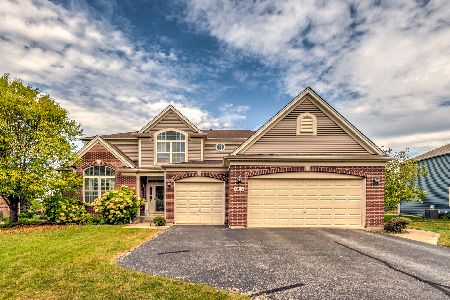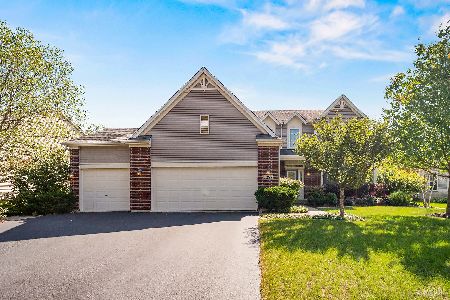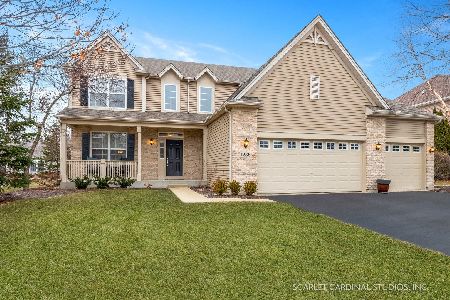1291 Mcdole Drive, Sugar Grove, Illinois 60554
$275,000
|
Sold
|
|
| Status: | Closed |
| Sqft: | 2,684 |
| Cost/Sqft: | $112 |
| Beds: | 4 |
| Baths: | 4 |
| Year Built: | 2004 |
| Property Taxes: | $7,547 |
| Days On Market: | 3947 |
| Lot Size: | 0,00 |
Description
SIMPLY THE BEST SUGAR GROVE HAS TO OFFER! Over 3900 Sq Ft of Living Space! Sunny & Bright Kitchen w/42" Oak Cabinets, Breakfast Bar & Bay Door! Formal Dining Room with Beautiful Custom Paint! Master Bedroom w/Vaulted Ceiling & Niche-Soaker Whirlpool Tub/Separate Shower! Complete Pro-Finished Basement with Fireplace, Wet Bar, Cooler & Tons of Storage! Bonus/Tandem Room in 4th Bedroom!
Property Specifics
| Single Family | |
| — | |
| Contemporary | |
| 2004 | |
| Full | |
| — | |
| No | |
| — |
| Kane | |
| Walnut Woods | |
| 260 / Annual | |
| None | |
| Public | |
| Public Sewer | |
| 08891214 | |
| 1402380003 |
Property History
| DATE: | EVENT: | PRICE: | SOURCE: |
|---|---|---|---|
| 27 Aug, 2015 | Sold | $275,000 | MRED MLS |
| 23 Jul, 2015 | Under contract | $299,900 | MRED MLS |
| — | Last price change | $310,000 | MRED MLS |
| 14 Apr, 2015 | Listed for sale | $325,000 | MRED MLS |
Room Specifics
Total Bedrooms: 4
Bedrooms Above Ground: 4
Bedrooms Below Ground: 0
Dimensions: —
Floor Type: Carpet
Dimensions: —
Floor Type: Carpet
Dimensions: —
Floor Type: Carpet
Full Bathrooms: 4
Bathroom Amenities: Whirlpool,Separate Shower,Double Sink
Bathroom in Basement: 1
Rooms: Eating Area,Recreation Room,Tandem Room
Basement Description: Finished
Other Specifics
| 3 | |
| Concrete Perimeter | |
| Concrete | |
| Patio | |
| — | |
| 86X130X88 | |
| — | |
| Full | |
| Vaulted/Cathedral Ceilings | |
| Range, Microwave, Dishwasher, Refrigerator, Disposal | |
| Not in DB | |
| — | |
| — | |
| — | |
| Wood Burning, Gas Starter |
Tax History
| Year | Property Taxes |
|---|---|
| 2015 | $7,547 |
Contact Agent
Nearby Similar Homes
Nearby Sold Comparables
Contact Agent
Listing Provided By
Golden Roof Realty








