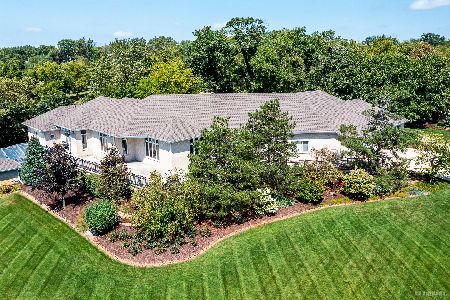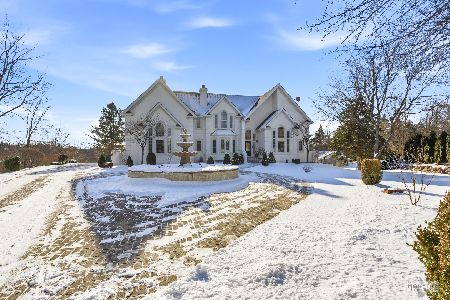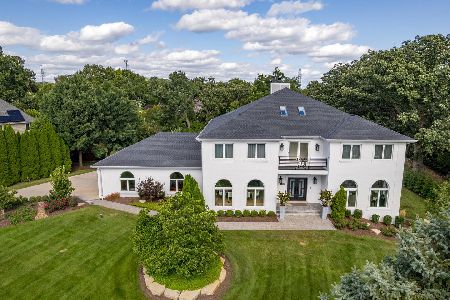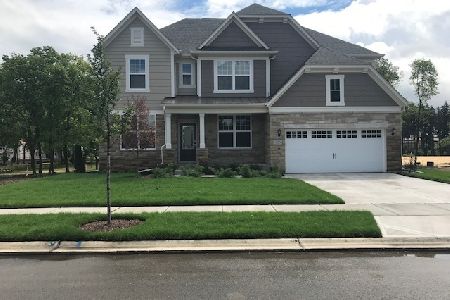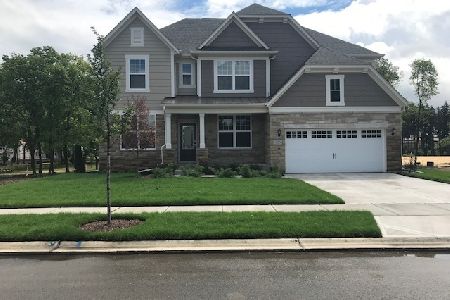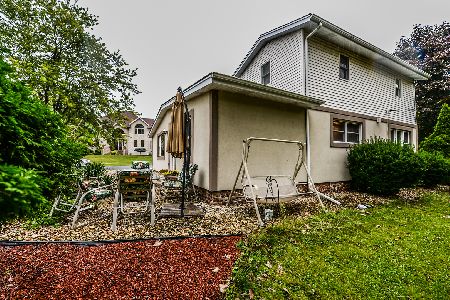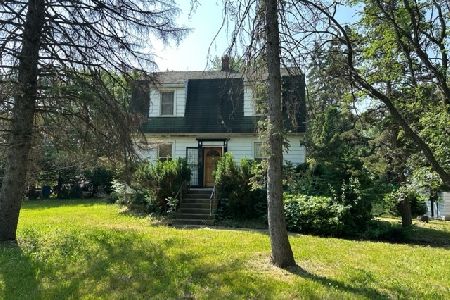12914 Archer Avenue, Lemont, Illinois 60439
$615,000
|
Sold
|
|
| Status: | Closed |
| Sqft: | 4,354 |
| Cost/Sqft: | $149 |
| Beds: | 5 |
| Baths: | 6 |
| Year Built: | 2002 |
| Property Taxes: | $9,279 |
| Days On Market: | 2209 |
| Lot Size: | 1,01 |
Description
Luxurious upgrades and sophisticated finishes blend seamlessly in this ultra custom masterpiece. Nestled on approximately 1 acre and in a premium location. Expansive floor plan boasts over 6,000 square feet on 3 finished levels. Awe inspiring entry with floating staircases opens into a residence that exudes a subtle contemporary flair. Dramatic great room with soaring ceiling and wall of windows overlooking verdant grounds. Gourmet kitchen with furniture quality cabinetry, stainless steel appliances and granite counter tops. Luxurious first floor master suite. Regal master bathroom. Spacious bedrooms w ample closet space. Spectacular finished lower level offers room for more bedrooms, recreation, gaming, exercise, storage and so much more. Private back yard . 4 car garage. Minutes to all the best Lemont has to offer including Lemont High School, a National Blue Ribbon School. Motivated sellers are relocating and will look at all reasonable offers.
Property Specifics
| Single Family | |
| — | |
| Traditional | |
| 2002 | |
| Full,English | |
| CUSTOM | |
| No | |
| 1.01 |
| Cook | |
| — | |
| — / Not Applicable | |
| None | |
| Private Well | |
| Septic-Private | |
| 10633123 | |
| 22331030220000 |
Nearby Schools
| NAME: | DISTRICT: | DISTANCE: | |
|---|---|---|---|
|
Grade School
Oakwood Elementary School |
113A | — | |
|
Middle School
Old Quarry Middle School |
113A | Not in DB | |
|
High School
Lemont Twp High School |
210 | Not in DB | |
|
Alternate Elementary School
River Valley Elementary School |
— | Not in DB | |
Property History
| DATE: | EVENT: | PRICE: | SOURCE: |
|---|---|---|---|
| 21 Aug, 2020 | Sold | $615,000 | MRED MLS |
| 7 Jul, 2020 | Under contract | $650,000 | MRED MLS |
| 10 Feb, 2020 | Listed for sale | $650,000 | MRED MLS |
Room Specifics
Total Bedrooms: 5
Bedrooms Above Ground: 5
Bedrooms Below Ground: 0
Dimensions: —
Floor Type: Hardwood
Dimensions: —
Floor Type: Hardwood
Dimensions: —
Floor Type: Hardwood
Dimensions: —
Floor Type: —
Full Bathrooms: 6
Bathroom Amenities: Whirlpool,Separate Shower,Double Sink
Bathroom in Basement: 1
Rooms: Bedroom 5,Recreation Room,Kitchen,Foyer,Storage,Walk In Closet
Basement Description: Finished
Other Specifics
| 4.5 | |
| Concrete Perimeter | |
| Concrete | |
| Deck, Storms/Screens | |
| Irregular Lot,Landscaped,Rear of Lot,Mature Trees | |
| 124X179X166X104X154X416 | |
| Full | |
| Full | |
| Vaulted/Cathedral Ceilings, Hardwood Floors, First Floor Bedroom, In-Law Arrangement, First Floor Laundry, First Floor Full Bath | |
| Range, Microwave, Dishwasher, Refrigerator, Washer, Dryer, Stainless Steel Appliance(s) | |
| Not in DB | |
| Street Paved | |
| — | |
| — | |
| Electric |
Tax History
| Year | Property Taxes |
|---|---|
| 2020 | $9,279 |
Contact Agent
Nearby Similar Homes
Contact Agent
Listing Provided By
Realty Executives Elite

