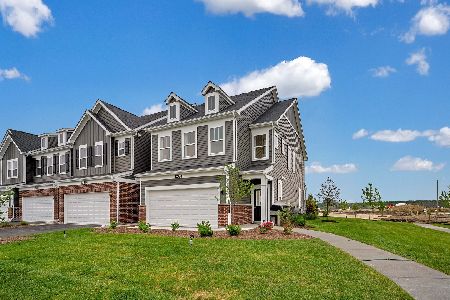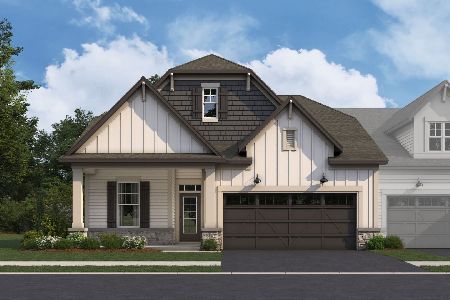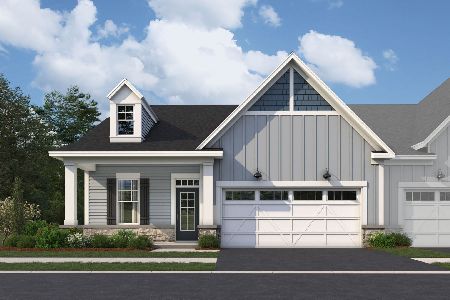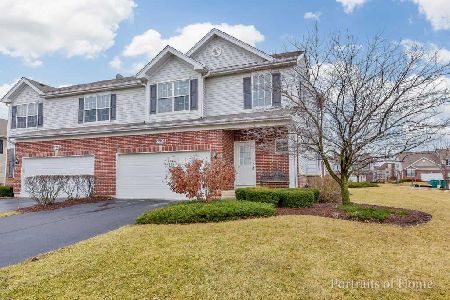12914 Cypress Lane, Plainfield, Illinois 60585
$290,000
|
Sold
|
|
| Status: | Closed |
| Sqft: | 2,160 |
| Cost/Sqft: | $131 |
| Beds: | 3 |
| Baths: | 4 |
| Year Built: | 2006 |
| Property Taxes: | $7,596 |
| Days On Market: | 1667 |
| Lot Size: | 0,00 |
Description
Welcome to the ULTIMATE in upscale town home living in the Grande Park community, with Residents-Only Aquatic Center & Club consisting of 100 acres, various sports fields, playgrounds, tennis courts, 7 miles of walking paths and 3 POOLS! Rarely available duplex end unit town home with a 1st floor master suite plus a finished basement boasts 2,160 s.f. (not including the finished basement). The interior of the town home has just been painted in today's soothing paint color, with hardwood flooring carried through the main gathering rooms. The open concept family room/dining area is accented by 2 story windows that let in an abundance of natural light. All windows have been thoughtfully dressed in designer Silhouettes as well as room darkening shade features in the bedrooms. This floor plan boasts the master suite on the 1st floor, as well as 2 additional bedrooms upstairs, all with walk-in closets, plus a bonus 2nd floor loft! There are many options in this town home for your home office! Just outside the master bedroom is a sun-drenched family room with 2 walls of windows w/Silhouette treatments, hardwood flooring, and cozy fireplace. Sliding glass doors lead you out to your private patio and greenspace. Chef's kitchen features maple cabinetry, granite counter tops, tile backsplash, porcelain tile flooring, double-bowl sink with single-lever faucet, and stainless steel appliances with French door refrigerator. There is a cozy eating area with 2" wood window blinds. Convenient 1st floor laundry/utility room with W/D included, and spacious 2 car attached garage. Enter into the master suite which you will never want to leave! This spacious retreat boasts a large walk-in closet, plush neutral carpet, and master bathroom with ceramic tile flooring, comfort height double bowl vanity, deep soaking tub, separate shower with showerhead/handheld sprayer and ceramic tile surround. The 2nd floor has 2 guest bedrooms, both with walk-in closets and plush neutral carpet, a bonus loft area overlooking the 2-story family room, and a giant hall walk-in closet for additional storage. The former owner finished the basement with an additional 1/2 bathroom and huge recreation area with berber carpet, plus a huge unfinished space for storage. Plainfield continues to be the place people proudly choose to call HOME and this town home has it all ~ space, quality, value, lifestyle, top schools, proximity to conveniences and multiple options for transportation. Welcome Home!
Property Specifics
| Condos/Townhomes | |
| 2 | |
| — | |
| 2006 | |
| Full | |
| — | |
| No | |
| — |
| Kendall | |
| Grande Park Tall Pines | |
| 246 / Monthly | |
| Insurance,Clubhouse,Pool,Exterior Maintenance,Lawn Care,Scavenger,Snow Removal | |
| Lake Michigan | |
| Public Sewer | |
| 11146954 | |
| 0336183015 |
Nearby Schools
| NAME: | DISTRICT: | DISTANCE: | |
|---|---|---|---|
|
Grade School
Grande Park Elementary School |
308 | — | |
|
Middle School
Murphy Junior High School |
308 | Not in DB | |
|
High School
Oswego East High School |
308 | Not in DB | |
Property History
| DATE: | EVENT: | PRICE: | SOURCE: |
|---|---|---|---|
| 9 Mar, 2015 | Under contract | $0 | MRED MLS |
| 19 Jan, 2015 | Listed for sale | $0 | MRED MLS |
| 13 May, 2016 | Listed for sale | $0 | MRED MLS |
| 26 Jun, 2018 | Sold | $240,403 | MRED MLS |
| 25 May, 2018 | Under contract | $249,900 | MRED MLS |
| 4 May, 2018 | Listed for sale | $249,900 | MRED MLS |
| 22 Sep, 2021 | Sold | $290,000 | MRED MLS |
| 15 Jul, 2021 | Under contract | $282,000 | MRED MLS |
| 7 Jul, 2021 | Listed for sale | $282,000 | MRED MLS |
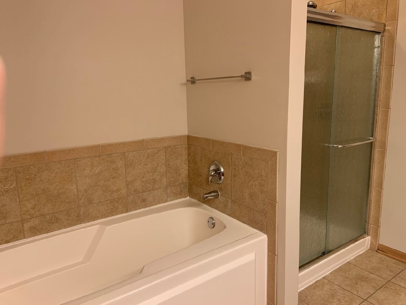
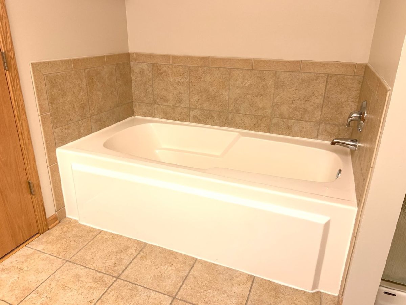
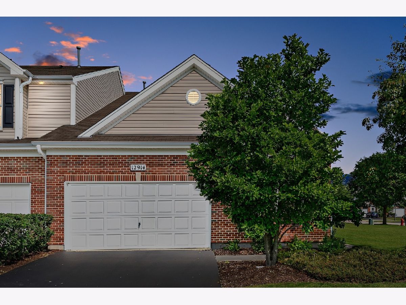
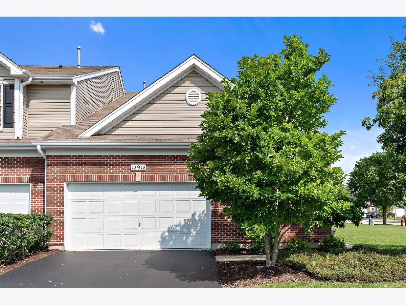
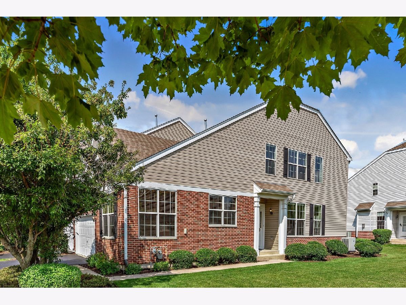
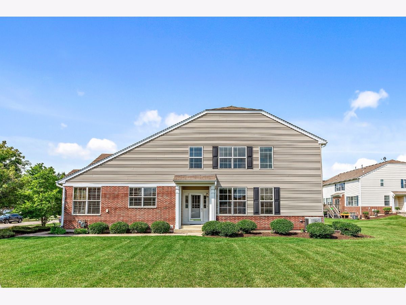
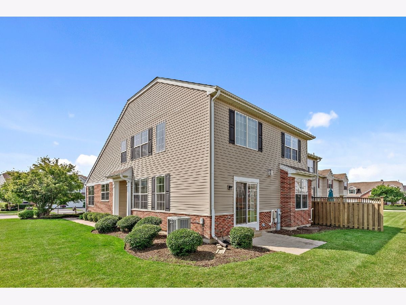
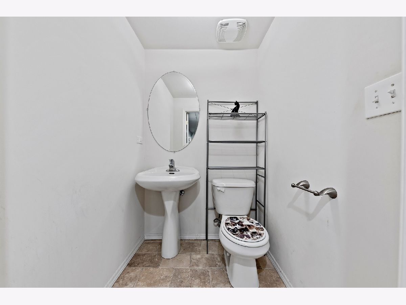
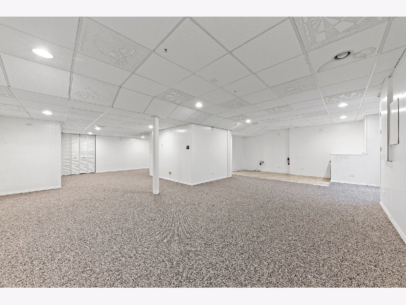
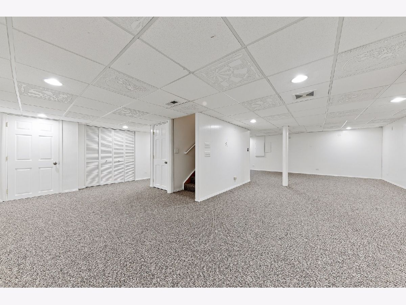
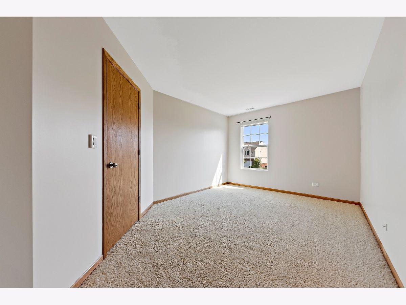
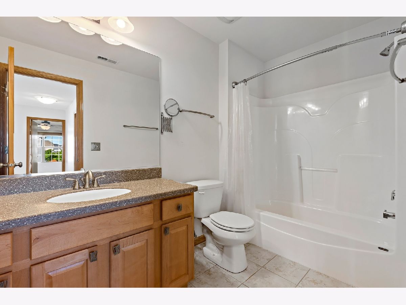
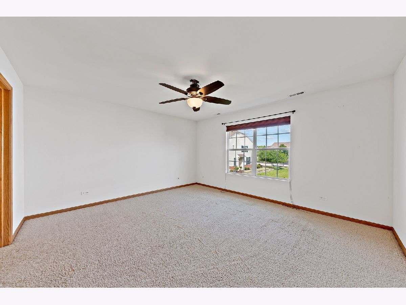
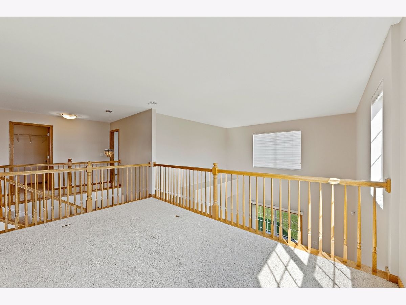
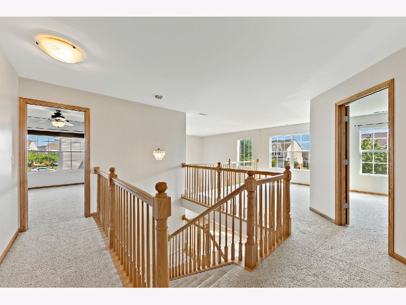
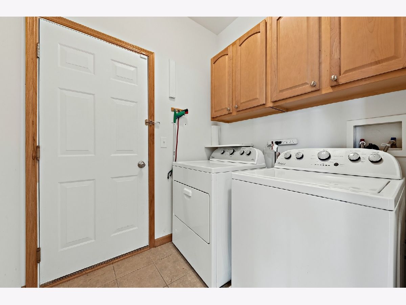
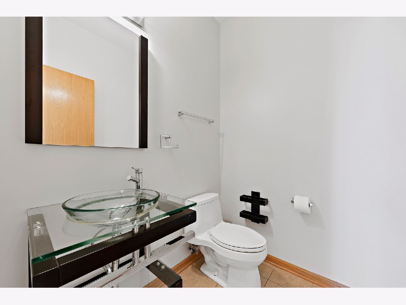
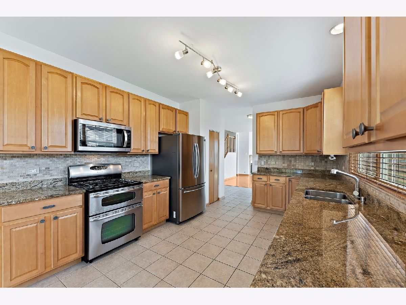
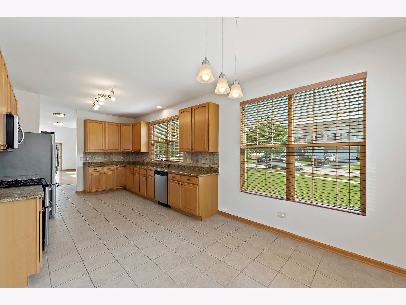
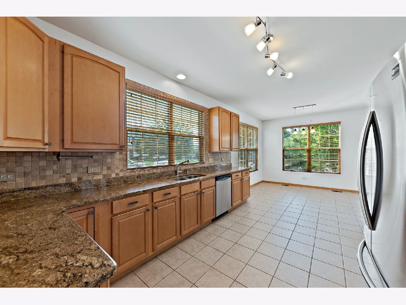
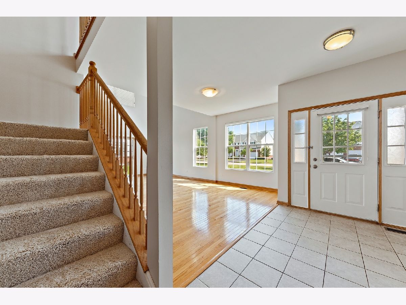
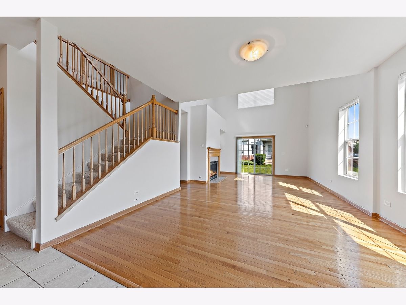
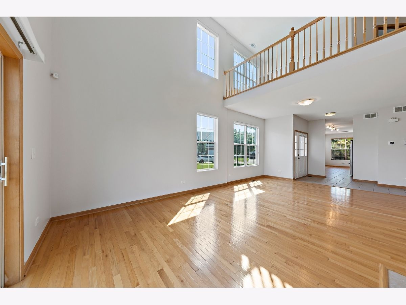
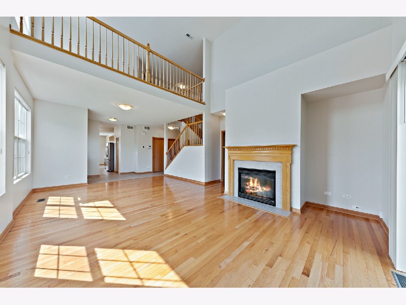
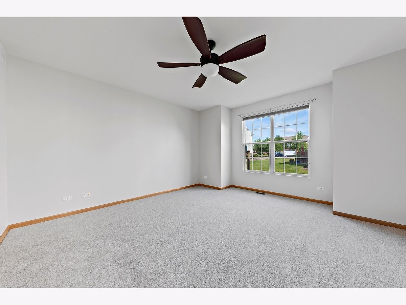
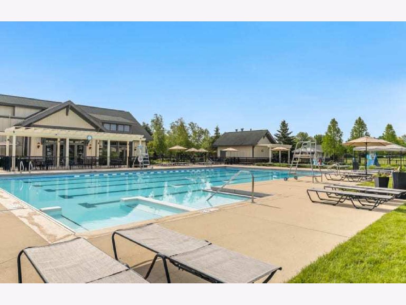
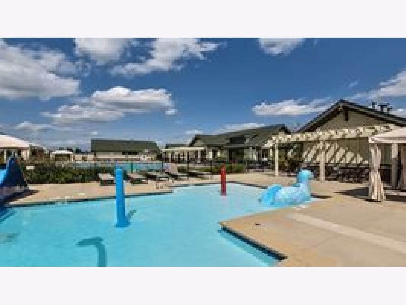
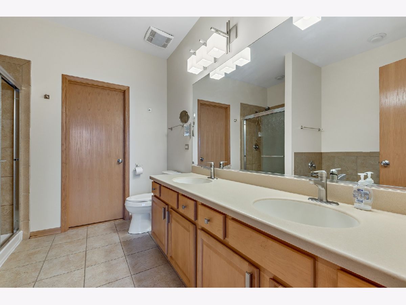
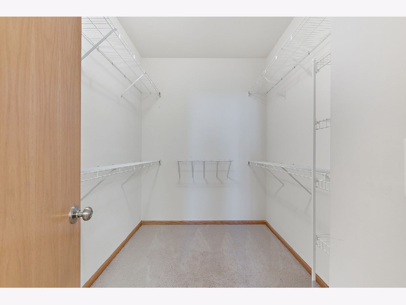
Room Specifics
Total Bedrooms: 3
Bedrooms Above Ground: 3
Bedrooms Below Ground: 0
Dimensions: —
Floor Type: Carpet
Dimensions: —
Floor Type: Carpet
Full Bathrooms: 4
Bathroom Amenities: Separate Shower,Double Sink,Soaking Tub
Bathroom in Basement: 1
Rooms: Breakfast Room,Loft,Recreation Room,Storage,Walk In Closet
Basement Description: Finished
Other Specifics
| 2 | |
| Concrete Perimeter | |
| Asphalt | |
| Patio, End Unit | |
| Common Grounds | |
| 48 X 120 X 41 X 117 X 16 X | |
| — | |
| Full | |
| Vaulted/Cathedral Ceilings, Hardwood Floors, First Floor Bedroom, In-Law Arrangement, First Floor Laundry, First Floor Full Bath, Walk-In Closet(s) | |
| Double Oven, Range, Microwave, Dishwasher, Refrigerator, Washer, Dryer, Disposal, Stainless Steel Appliance(s) | |
| Not in DB | |
| — | |
| — | |
| Park, Pool, Tennis Court(s), Clubhouse | |
| Gas Log, Gas Starter |
Tax History
| Year | Property Taxes |
|---|---|
| 2018 | $7,600 |
| 2021 | $7,596 |
Contact Agent
Nearby Similar Homes
Nearby Sold Comparables
Contact Agent
Listing Provided By
Coldwell Banker Realty

