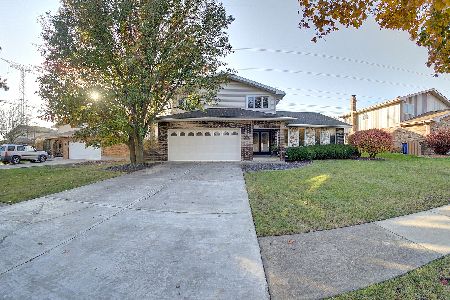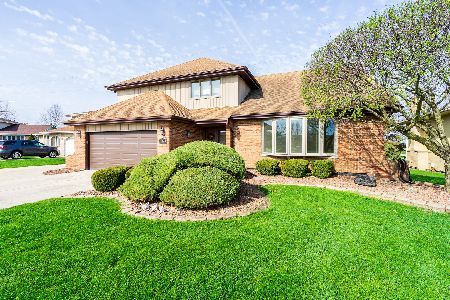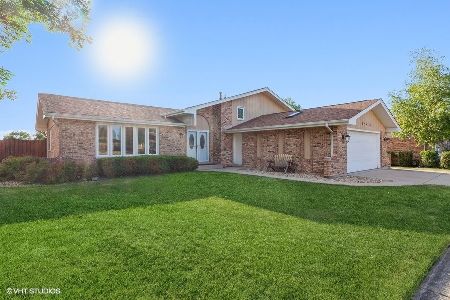12914 Woodland Drive, Homer Glen, Illinois 60491
$432,500
|
Sold
|
|
| Status: | Closed |
| Sqft: | 2,486 |
| Cost/Sqft: | $173 |
| Beds: | 4 |
| Baths: | 3 |
| Year Built: | 1986 |
| Property Taxes: | $0 |
| Days On Market: | 436 |
| Lot Size: | 0,20 |
Description
Welcome home! This lovely 4-bedroom, 2.1-bathroom home in Homer Glen's Meadowview subdivision is ready for new owners. The main floor features an open concept layout, with vaulted ceilings in the living room that extend into the dining area. The kitchen boasts plenty of cabinetry and quartz countertops, plus access to the backyard. The cozy family room includes a fireplace. You'll also find a laundry room and a half bath on this level. Upstairs, the master bedroom offers a private bathroom, along with three spacious bedrooms. The basement provides extra living space and storage. Enjoy outdoor gatherings on the 20x14 deck in the fenced yard, and utilize the large shed for lawn care equipment. Updates include: roof, gutters, and skylight (2020), fence and shed (2022), deck and lighting (2024), furnace and AC (2021), and kitchen (2019). Make this home yours today!
Property Specifics
| Single Family | |
| — | |
| — | |
| 1986 | |
| — | |
| — | |
| No | |
| 0.2 |
| Will | |
| Meadowview | |
| — / Not Applicable | |
| — | |
| — | |
| — | |
| 12179021 | |
| 1605142050040000 |
Nearby Schools
| NAME: | DISTRICT: | DISTANCE: | |
|---|---|---|---|
|
High School
Lockport Township High School |
205 | Not in DB | |
Property History
| DATE: | EVENT: | PRICE: | SOURCE: |
|---|---|---|---|
| 19 Dec, 2024 | Sold | $432,500 | MRED MLS |
| 13 Oct, 2024 | Under contract | $429,999 | MRED MLS |
| 10 Oct, 2024 | Listed for sale | $429,999 | MRED MLS |

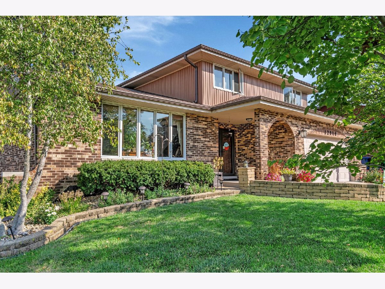
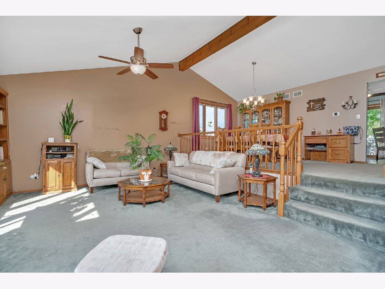
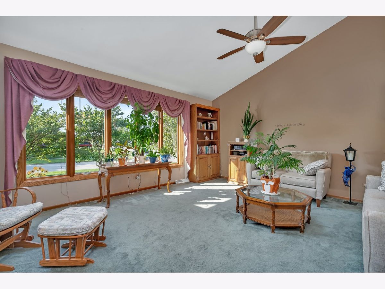
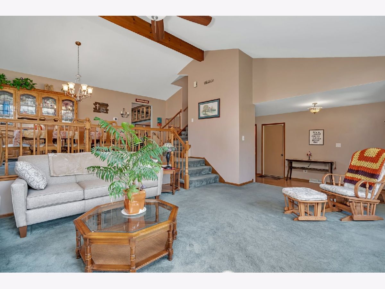
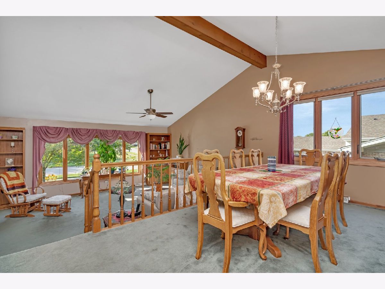
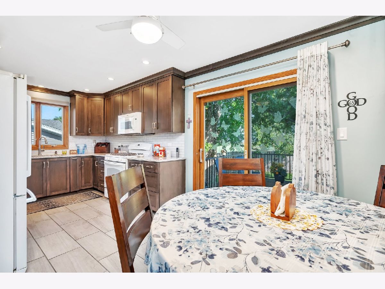
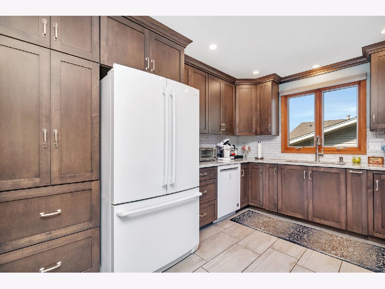
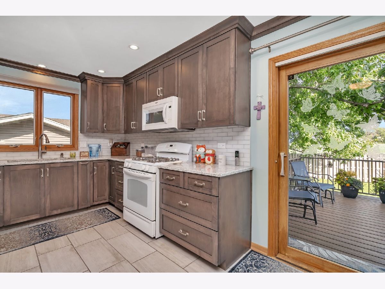
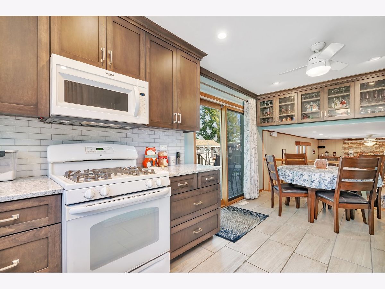
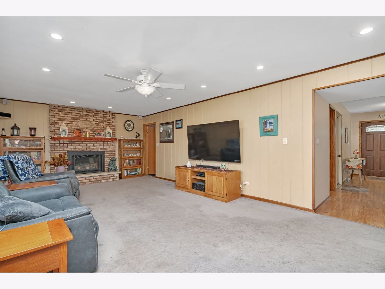
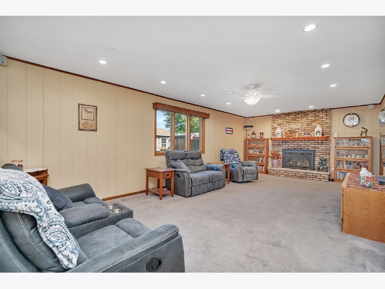
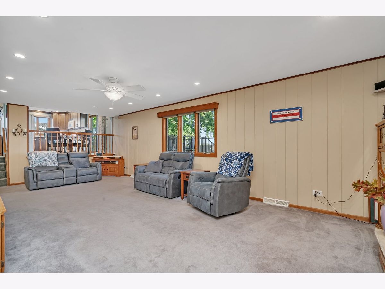
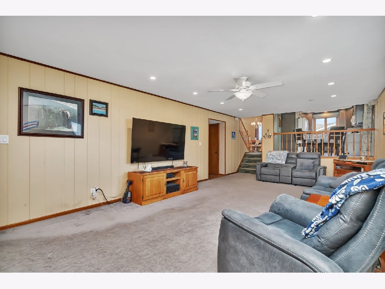
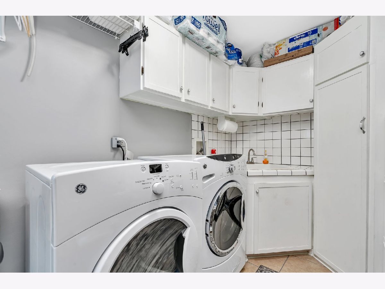
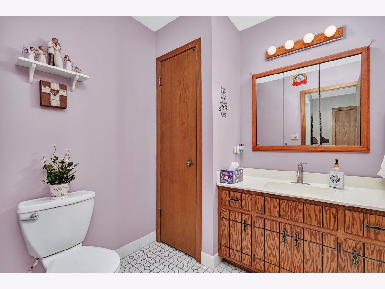
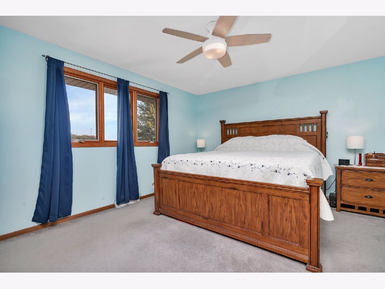
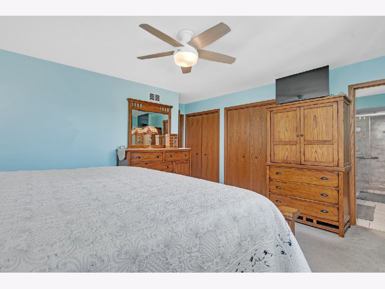
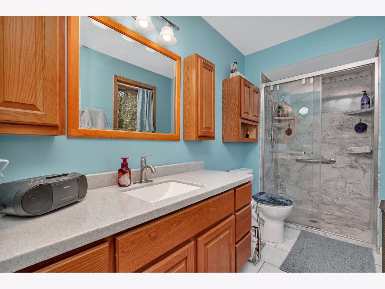
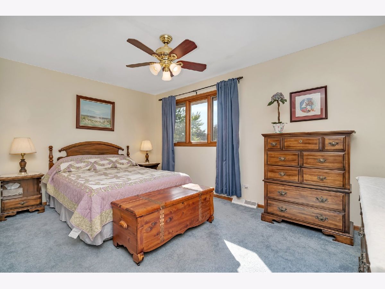
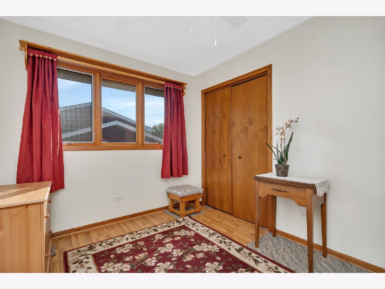
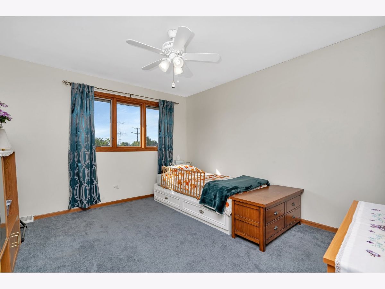
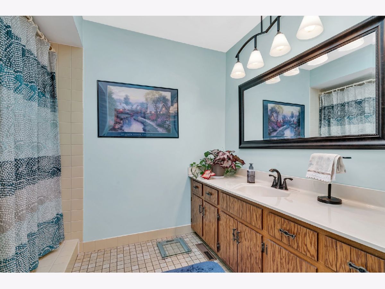
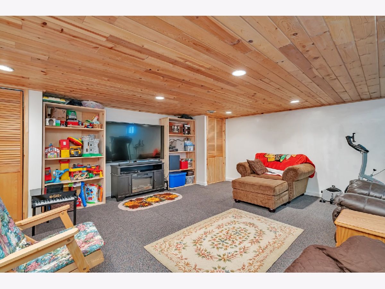
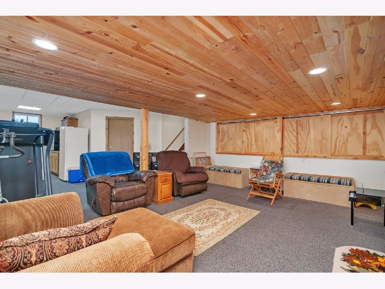
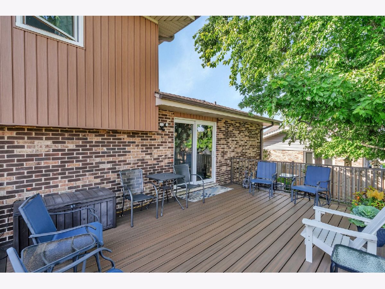
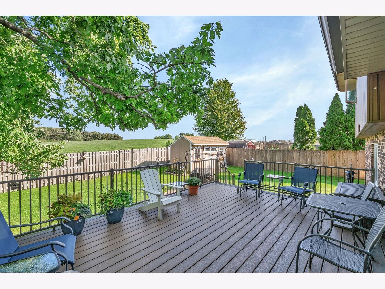
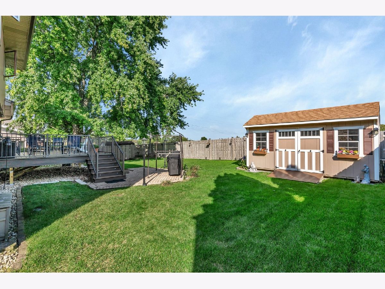
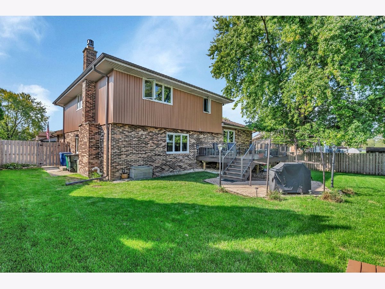
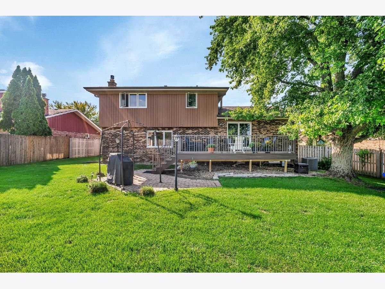
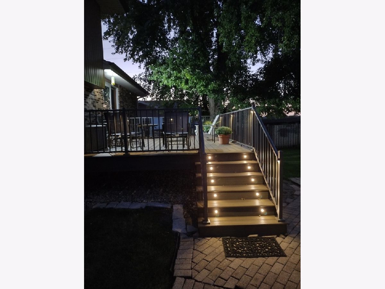
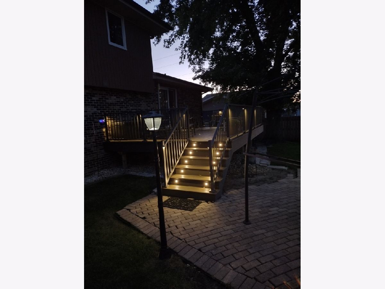
Room Specifics
Total Bedrooms: 4
Bedrooms Above Ground: 4
Bedrooms Below Ground: 0
Dimensions: —
Floor Type: —
Dimensions: —
Floor Type: —
Dimensions: —
Floor Type: —
Full Bathrooms: 3
Bathroom Amenities: —
Bathroom in Basement: 0
Rooms: —
Basement Description: Partially Finished,Crawl
Other Specifics
| 2 | |
| — | |
| Concrete | |
| — | |
| — | |
| 75.5 X 124.3 X 73.9 X 124. | |
| — | |
| — | |
| — | |
| — | |
| Not in DB | |
| — | |
| — | |
| — | |
| — |
Tax History
| Year | Property Taxes |
|---|
Contact Agent
Nearby Sold Comparables
Contact Agent
Listing Provided By
Crosstown Realtors, Inc.

