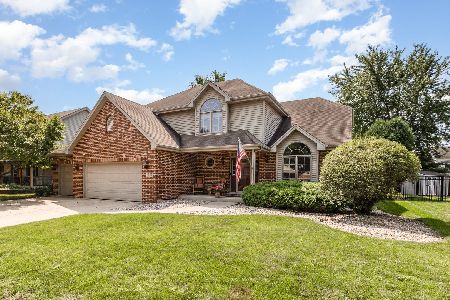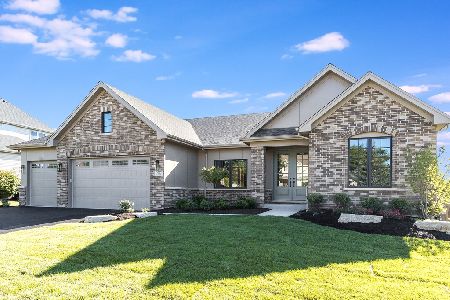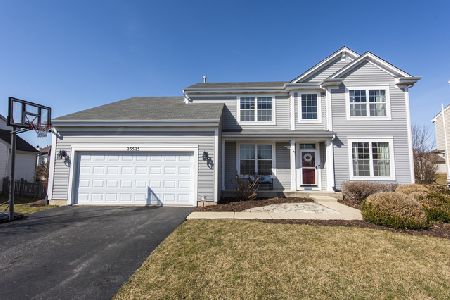12915 Northland Drive, Plainfield, Illinois 60585
$443,000
|
Sold
|
|
| Status: | Closed |
| Sqft: | 3,213 |
| Cost/Sqft: | $140 |
| Beds: | 4 |
| Baths: | 4 |
| Year Built: | 2005 |
| Property Taxes: | $10,346 |
| Days On Market: | 3547 |
| Lot Size: | 0,00 |
Description
Incredible North Plainfield home, many updates, great curb appeal, 3 car garage & tasteful landscaping. Open entryway double staircase & volume ceilings, LR/DR and office/French doors. First floor boasts large kitchen, granite counters & SS app, spacious breakfast area, family room, gas fireplace/marble face tile, full bath/shower, mud room with storage cubbies & laundry room. Deck off the kitchen leads down to brick paver patio with fire pit for outdoor entertaining. 4 large bedrooms with ceiling fans and a shared double vanity full bath in hallway. The master bedroom has recessed ceiling/lighting, double closets and a stunning newly remodeled marble bath with separate soaker tub & rain shower. English basement with custom bar, laminate wood floors, Den/tv room, exercise area, a carpeted 5th bedroom and another full bath/shower. Hurry, don't miss this one, great colors, hardwood floors, new roof, zoned heat/air and electronic dog fence. Awesome home, just move in and ENJOY!!
Property Specifics
| Single Family | |
| — | |
| — | |
| 2005 | |
| Full,English | |
| CUSTOM | |
| No | |
| 0 |
| Will | |
| Shenandoah | |
| 265 / Annual | |
| Insurance | |
| Public | |
| Public Sewer | |
| 09220770 | |
| 0701321050040000 |
Nearby Schools
| NAME: | DISTRICT: | DISTANCE: | |
|---|---|---|---|
|
Grade School
Eagle Pointe Elementary School |
202 | — | |
|
Middle School
Heritage Grove Middle School |
202 | Not in DB | |
|
High School
Plainfield North High School |
202 | Not in DB | |
Property History
| DATE: | EVENT: | PRICE: | SOURCE: |
|---|---|---|---|
| 17 Apr, 2009 | Sold | $345,500 | MRED MLS |
| 4 Mar, 2009 | Under contract | $374,500 | MRED MLS |
| 13 Feb, 2009 | Listed for sale | $374,500 | MRED MLS |
| 8 Aug, 2016 | Sold | $443,000 | MRED MLS |
| 3 Jul, 2016 | Under contract | $449,500 | MRED MLS |
| 9 May, 2016 | Listed for sale | $449,500 | MRED MLS |
Room Specifics
Total Bedrooms: 5
Bedrooms Above Ground: 4
Bedrooms Below Ground: 1
Dimensions: —
Floor Type: Carpet
Dimensions: —
Floor Type: Carpet
Dimensions: —
Floor Type: Carpet
Dimensions: —
Floor Type: —
Full Bathrooms: 4
Bathroom Amenities: Separate Shower,Double Sink,Soaking Tub
Bathroom in Basement: 1
Rooms: Bedroom 5,Breakfast Room,Den,Exercise Room,Mud Room,Office,Pantry
Basement Description: Finished
Other Specifics
| 3 | |
| Concrete Perimeter | |
| Concrete | |
| Deck, Patio, Brick Paver Patio, Outdoor Fireplace | |
| Landscaped | |
| 89 X 125 | |
| — | |
| Full | |
| Bar-Wet, Hardwood Floors, In-Law Arrangement, First Floor Laundry, First Floor Full Bath | |
| Double Oven, Microwave, Dishwasher, Disposal | |
| Not in DB | |
| Sidewalks, Street Lights, Street Paved | |
| — | |
| — | |
| Gas Log, Gas Starter |
Tax History
| Year | Property Taxes |
|---|---|
| 2009 | $9,554 |
| 2016 | $10,346 |
Contact Agent
Nearby Similar Homes
Nearby Sold Comparables
Contact Agent
Listing Provided By
Coldwell Banker Residential











