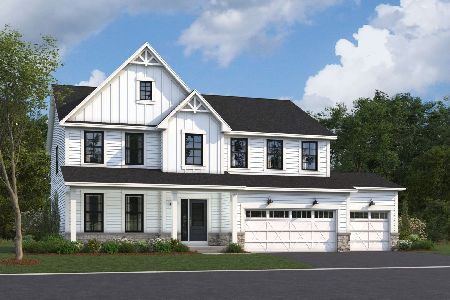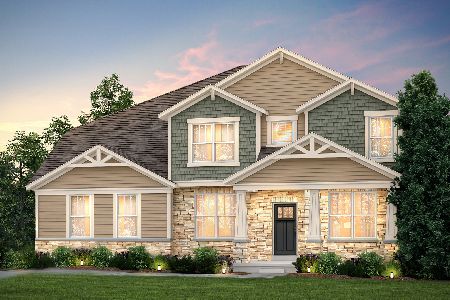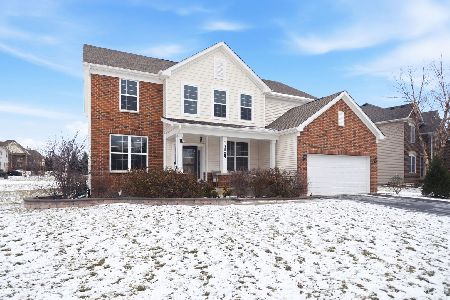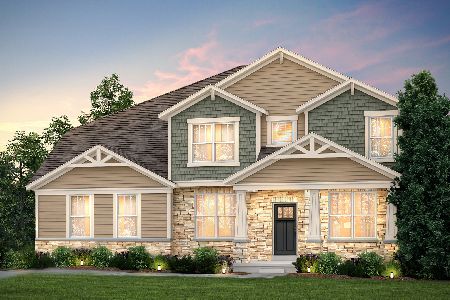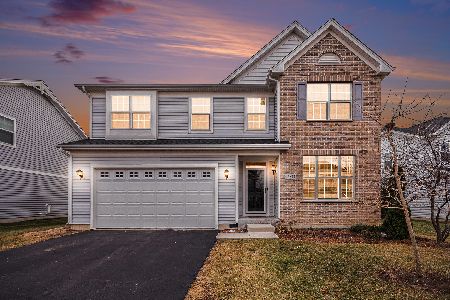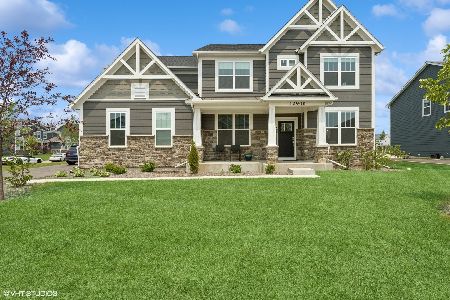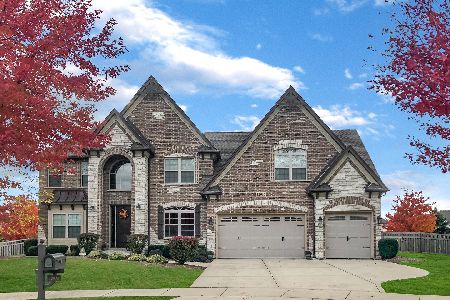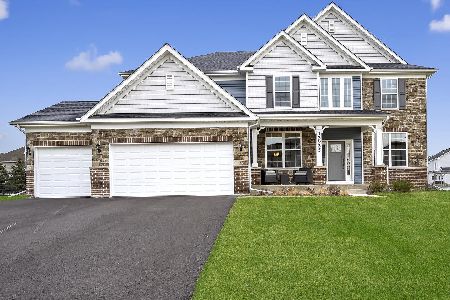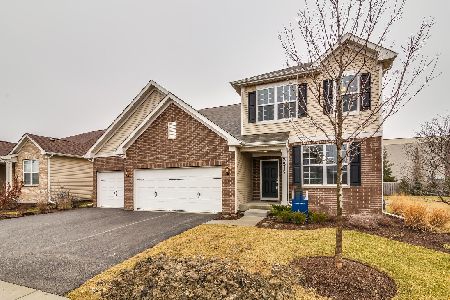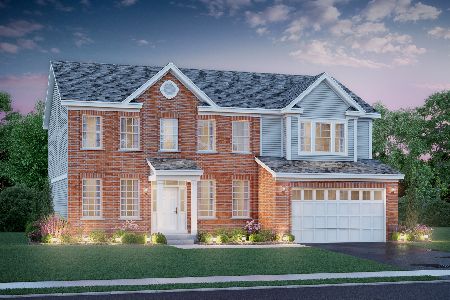12916 Peppertree Drive, Plainfield, Illinois 60585
$545,000
|
Sold
|
|
| Status: | Closed |
| Sqft: | 3,600 |
| Cost/Sqft: | $156 |
| Beds: | 4 |
| Baths: | 4 |
| Year Built: | 2009 |
| Property Taxes: | $0 |
| Days On Market: | 5912 |
| Lot Size: | 0,00 |
Description
STUNNING DETAILS~TONS of extras & finishg touches: 9' first floor, beamed ceiling both LR, FR & Den, FR w/built in custom bookcases, FP & entertnmt center, custom cabs w/2 pc crown mldg, stainlss & stone legacy K w/island. Huge BRs ea w/vaulted or cake ceilings, deep pour 9' bsmt & rough-in, learning center in FR, designer tilework; gorgeous brick & stone ext, mud rm w/lockers~Huge lot on eyebrow cul-de-sac-WOW!
Property Specifics
| Single Family | |
| — | |
| — | |
| 2009 | |
| Full | |
| CUSTOM | |
| No | |
| — |
| Kendall | |
| Grande Park | |
| 905 / Annual | |
| Insurance,Clubhouse,Pool | |
| Lake Michigan | |
| Public Sewer | |
| 07385177 | |
| 0336104013 |
Nearby Schools
| NAME: | DISTRICT: | DISTANCE: | |
|---|---|---|---|
|
Grade School
Grande Park Elementary School |
308 | — | |
|
Middle School
Bednarcik Junior High |
308 | Not in DB | |
|
High School
Oswego High School |
308 | Not in DB | |
Property History
| DATE: | EVENT: | PRICE: | SOURCE: |
|---|---|---|---|
| 27 May, 2010 | Sold | $545,000 | MRED MLS |
| 7 May, 2010 | Under contract | $559,900 | MRED MLS |
| 22 Nov, 2009 | Listed for sale | $559,900 | MRED MLS |
| 18 Mar, 2016 | Sold | $455,000 | MRED MLS |
| 14 Jan, 2016 | Under contract | $474,900 | MRED MLS |
| 5 Jan, 2016 | Listed for sale | $474,900 | MRED MLS |
| 2 Apr, 2019 | Sold | $495,000 | MRED MLS |
| 2 Feb, 2019 | Under contract | $495,000 | MRED MLS |
| 4 Jan, 2019 | Listed for sale | $495,000 | MRED MLS |
| 31 Dec, 2020 | Sold | $539,101 | MRED MLS |
| 13 Nov, 2020 | Under contract | $539,000 | MRED MLS |
| 12 Nov, 2020 | Listed for sale | $539,000 | MRED MLS |
Room Specifics
Total Bedrooms: 4
Bedrooms Above Ground: 4
Bedrooms Below Ground: 0
Dimensions: —
Floor Type: Carpet
Dimensions: —
Floor Type: Carpet
Dimensions: —
Floor Type: Carpet
Full Bathrooms: 4
Bathroom Amenities: Whirlpool,Separate Shower,Double Sink
Bathroom in Basement: 0
Rooms: Breakfast Room,Den,Gallery,Mud Room,Sitting Room,Utility Room-2nd Floor
Basement Description: —
Other Specifics
| 3 | |
| Concrete Perimeter | |
| Concrete | |
| — | |
| Cul-De-Sac | |
| 73X126X57X157X114 | |
| — | |
| Full | |
| Vaulted/Cathedral Ceilings | |
| Double Oven, Microwave, Dishwasher, Disposal | |
| Not in DB | |
| Clubhouse, Pool, Sidewalks, Street Lights, Street Paved | |
| — | |
| — | |
| Wood Burning, Attached Fireplace Doors/Screen, Gas Starter |
Tax History
| Year | Property Taxes |
|---|---|
| 2016 | $13,010 |
| 2019 | $13,167 |
| 2020 | $14,686 |
Contact Agent
Nearby Similar Homes
Nearby Sold Comparables
Contact Agent
Listing Provided By
Charles Rutenberg Realty of IL

