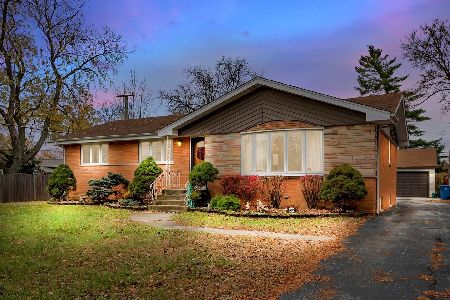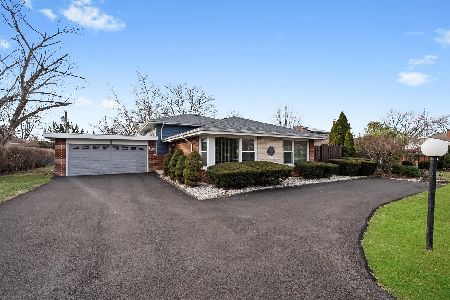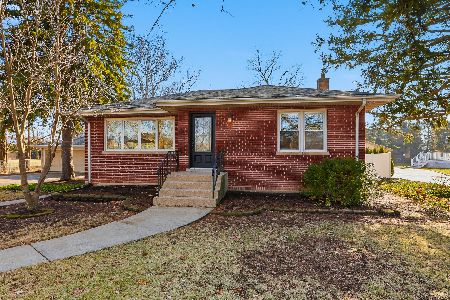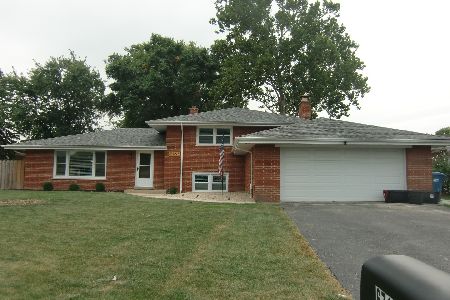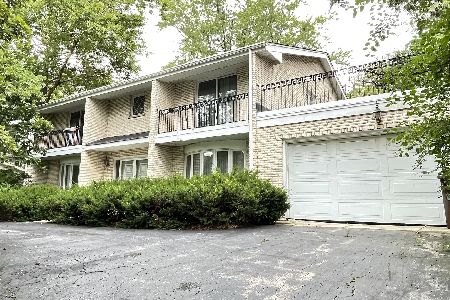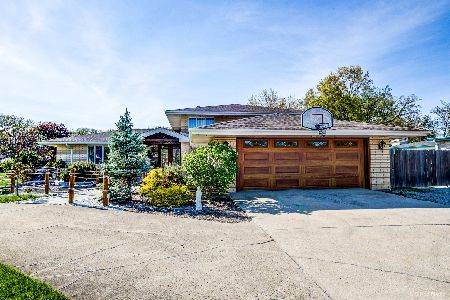12917 Westgate Drive, Palos Heights, Illinois 60463
$405,000
|
Sold
|
|
| Status: | Closed |
| Sqft: | 3,375 |
| Cost/Sqft: | $126 |
| Beds: | 6 |
| Baths: | 3 |
| Year Built: | 1969 |
| Property Taxes: | $13,199 |
| Days On Market: | 1949 |
| Lot Size: | 0,30 |
Description
Stunning 6 bedroom Plus office, 2.5 bathroom Palos Heights 2-story W covered front porch, finished basement, resort style fenced yard W IN-GROUND POOL, huge deck, partial covered paver patio W lighting & large shed! This stunner features an updated custom chefs kitchen W custom cabinetry, huge island W wrap around breakfast bar, granite countertops, double oven, & cooktop, Sliding glass door access to gorgeous resort yard from dinette & family room, Spacious formal living room W fireplace, Large master bedroom W walk-in closet, Updated master bath W custom walk-in shower & double bowl sinks, all bedrooms nicely sized & on second level, main level laundry room W direct access to nicely sized attached garage! Great location & very well cared for! Move in ready! Come see today!
Property Specifics
| Single Family | |
| — | |
| Traditional | |
| 1969 | |
| Full | |
| 2 STORY | |
| No | |
| 0.3 |
| Cook | |
| Westgate Valley | |
| 0 / Not Applicable | |
| None | |
| Lake Michigan | |
| Public Sewer | |
| 10870930 | |
| 24312110070000 |
Nearby Schools
| NAME: | DISTRICT: | DISTANCE: | |
|---|---|---|---|
|
Grade School
Navajo Heights Elementary School |
128 | — | |
|
Middle School
Independence Junior High School |
128 | Not in DB | |
Property History
| DATE: | EVENT: | PRICE: | SOURCE: |
|---|---|---|---|
| 20 Nov, 2020 | Sold | $405,000 | MRED MLS |
| 19 Oct, 2020 | Under contract | $424,900 | MRED MLS |
| — | Last price change | $449,900 | MRED MLS |
| 19 Sep, 2020 | Listed for sale | $449,900 | MRED MLS |
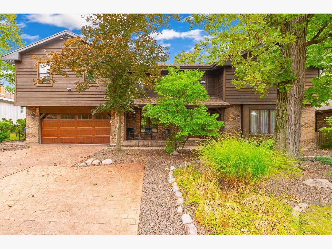
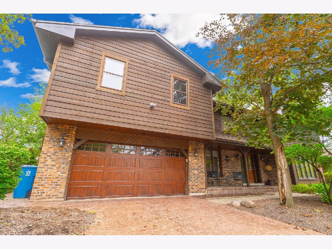
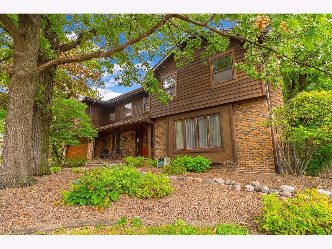
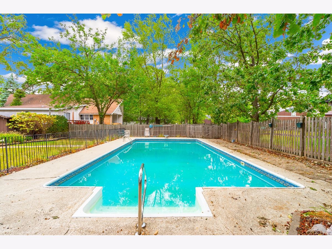
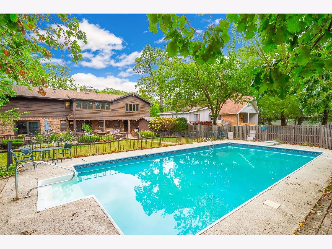
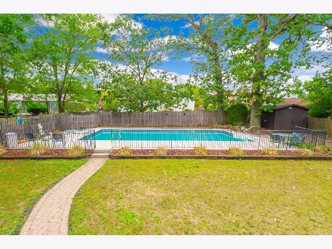
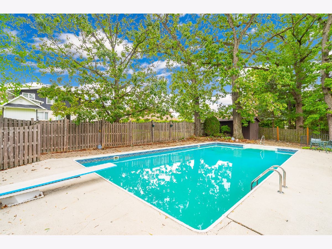
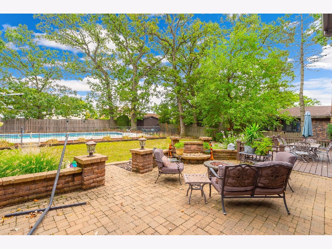
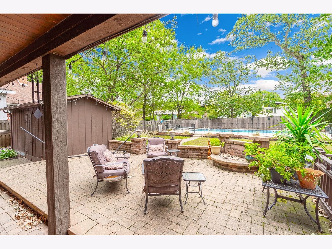
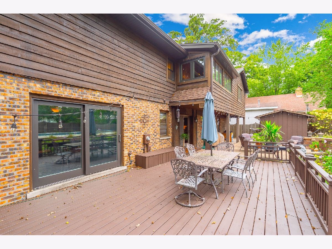
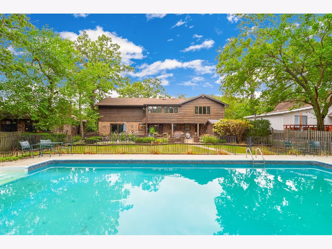
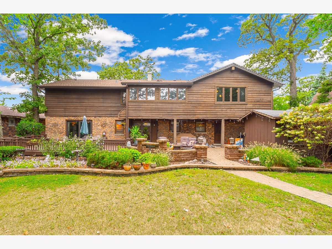
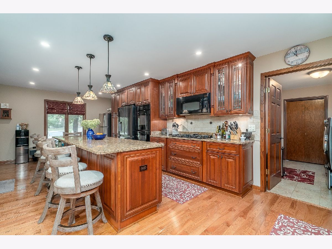
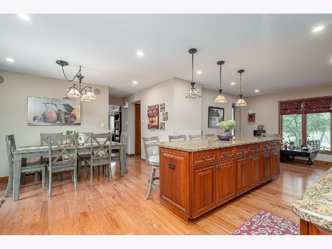
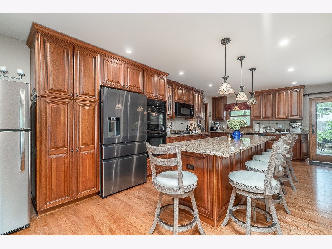
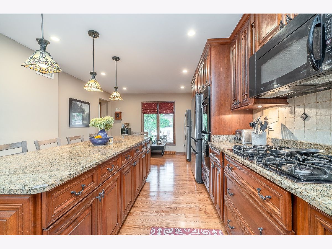
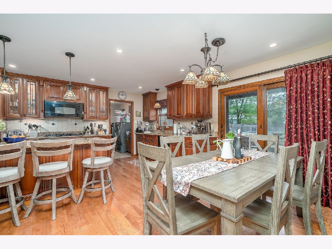
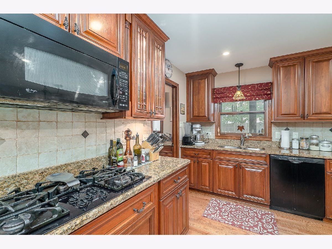
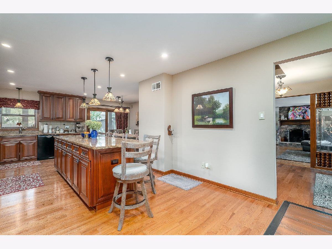
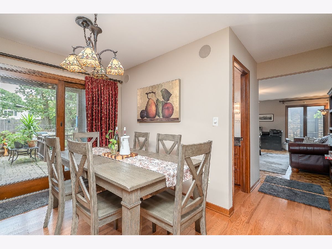
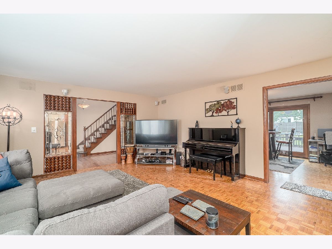
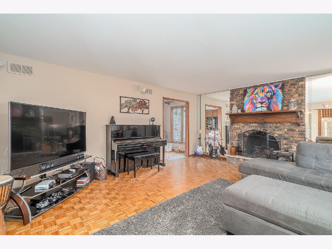
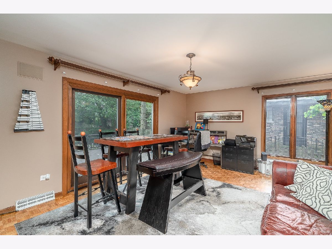
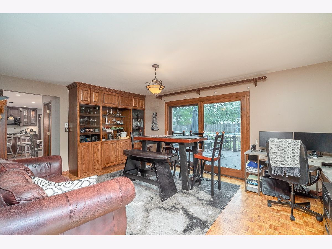
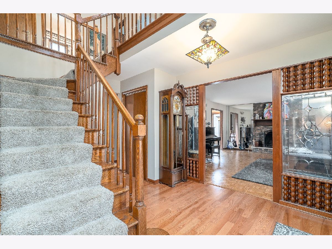
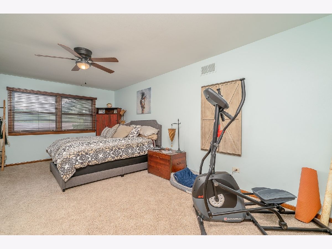
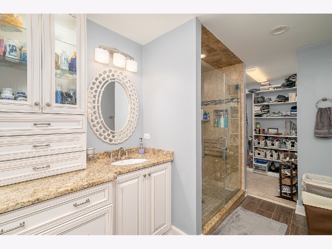
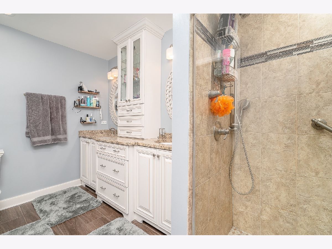
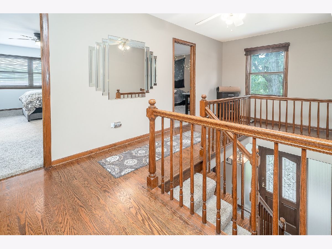
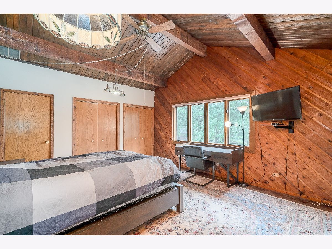
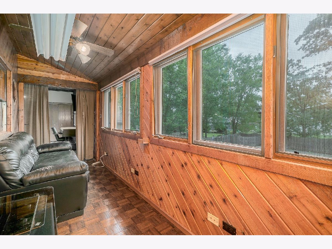
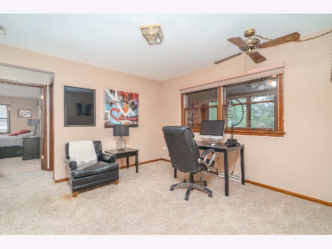
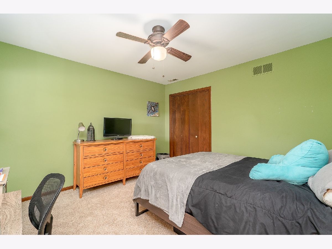
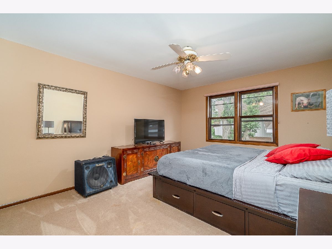
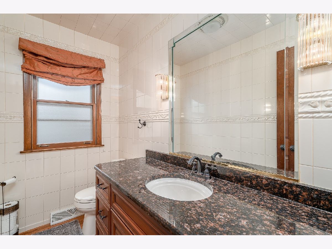
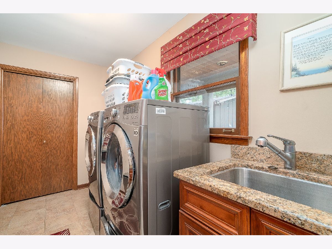
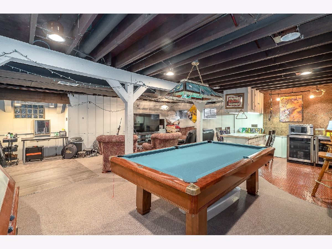
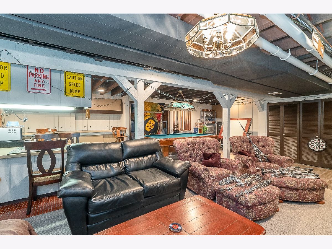
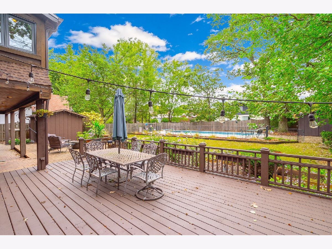
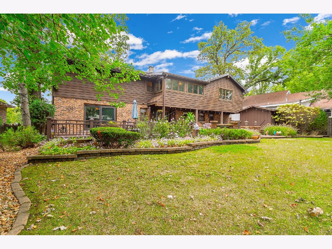
Room Specifics
Total Bedrooms: 6
Bedrooms Above Ground: 6
Bedrooms Below Ground: 0
Dimensions: —
Floor Type: Carpet
Dimensions: —
Floor Type: Carpet
Dimensions: —
Floor Type: Hardwood
Dimensions: —
Floor Type: —
Dimensions: —
Floor Type: —
Full Bathrooms: 3
Bathroom Amenities: Separate Shower,Double Sink
Bathroom in Basement: 0
Rooms: Bedroom 5,Bedroom 6,Breakfast Room,Office,Bonus Room,Game Room,Media Room,Foyer
Basement Description: Finished,Concrete (Basement),Storage Space
Other Specifics
| 2 | |
| Concrete Perimeter | |
| Concrete | |
| Deck, Patio, Porch, Brick Paver Patio, In Ground Pool | |
| Fenced Yard,Landscaped,Mature Trees,Outdoor Lighting,Streetlights | |
| 13120 | |
| Full,Unfinished | |
| Full | |
| Bar-Dry, Hardwood Floors, First Floor Laundry, Built-in Features, Walk-In Closet(s), Open Floorplan, Granite Counters | |
| Double Oven, Microwave, Dishwasher, Refrigerator, Washer, Dryer, Cooktop, Built-In Oven, Range Hood | |
| Not in DB | |
| Pool, Curbs, Street Lights, Street Paved | |
| — | |
| — | |
| — |
Tax History
| Year | Property Taxes |
|---|---|
| 2020 | $13,199 |
Contact Agent
Nearby Similar Homes
Nearby Sold Comparables
Contact Agent
Listing Provided By
Morandi Properties, Inc

