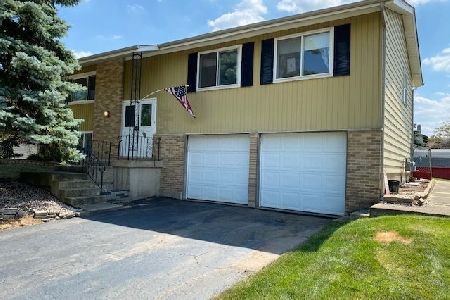1292 Parker Place, Elk Grove Village, Illinois 60007
$380,000
|
Sold
|
|
| Status: | Closed |
| Sqft: | 2,100 |
| Cost/Sqft: | $183 |
| Beds: | 4 |
| Baths: | 3 |
| Year Built: | 1974 |
| Property Taxes: | $7,216 |
| Days On Market: | 2050 |
| Lot Size: | 0,19 |
Description
This meticulously maintained home is a true gem! Open concept kitchen, Dining Room, and Living room make the perfect space to entertain or have large family gatherings. Updated kitchen features all stainless-steel appliances, beautiful maple cabinets, Corian countertops, custom island with breakfast bar, 2 bay windows, and stunning hardwood floors. The family room has a large addition for an additional living space with a wet bar and cozy gas fireplace. Sliding patio doors have direct access to patio and backyard. Upstairs features 3 bedrooms highlighted by a spacious master bedroom with 2 closets, private master bath has a walk-in floor to ceiling tiled shower and glass shower door. Guest bathroom has dual sinks, tiled floor, tile surround in the tub/shower area. The 4th bedroom is located on the first floor and can also serve as a den, office, in-law, or workout room. Fully fenced backyard offers the largest lot in the neighborhood with a partial underground heated pool, custom child safe deck, large patio, hot tub, shed, garden, and a stunning view of the luscious green open space. Walking distance to pond, playground, tennis, or basketball courts. Finished basement provides spacious room for laundry and work area as well as additional storage or another living space. All 3 schools are currently A+ rated. Easy access to 290, 390, 53/355 without traffic noise. Located in a well-established neighborhood, close to restaurants, entertainment, shopping, tons of parks nearby, and the Elk Grove Park District offers many kid friendly amusement parks within the community. Perfect move in ready home for the whole family!
Property Specifics
| Single Family | |
| — | |
| — | |
| 1974 | |
| Partial | |
| ELM+ | |
| No | |
| 0.19 |
| Cook | |
| Winston Grove | |
| 0 / Not Applicable | |
| None | |
| Lake Michigan,Public | |
| Public Sewer | |
| 10743360 | |
| 07364120150000 |
Nearby Schools
| NAME: | DISTRICT: | DISTANCE: | |
|---|---|---|---|
|
Grade School
Adolph Link Elementary School |
54 | — | |
|
Middle School
Margaret Mead Junior High School |
54 | Not in DB | |
|
High School
J B Conant High School |
211 | Not in DB | |
Property History
| DATE: | EVENT: | PRICE: | SOURCE: |
|---|---|---|---|
| 14 Jul, 2020 | Sold | $380,000 | MRED MLS |
| 14 Jun, 2020 | Under contract | $385,000 | MRED MLS |
| 11 Jun, 2020 | Listed for sale | $385,000 | MRED MLS |
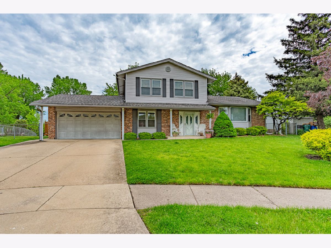
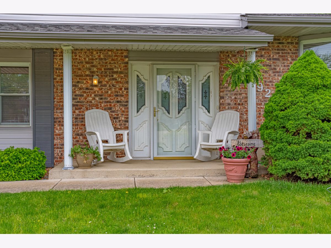
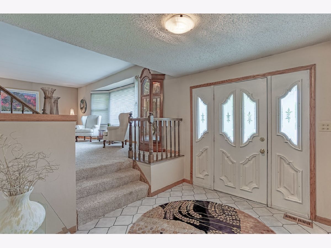
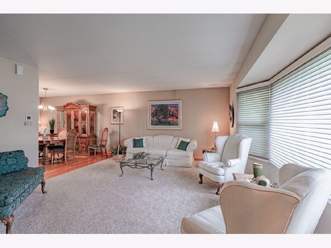
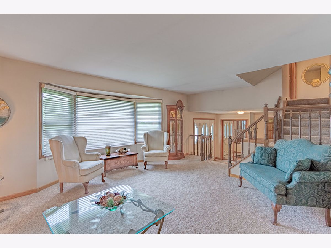
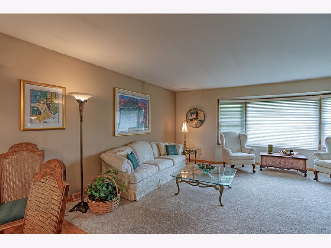
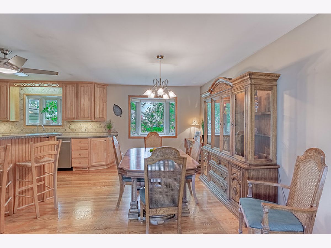
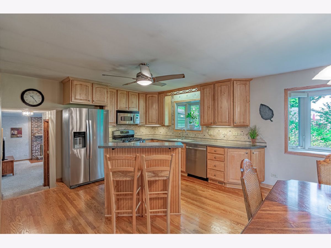
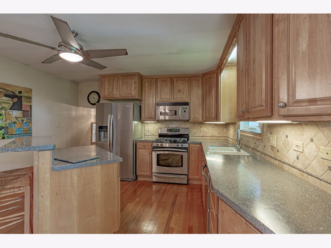
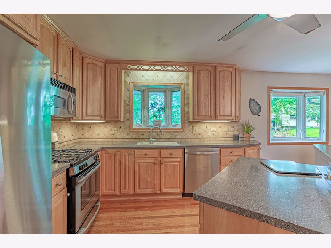
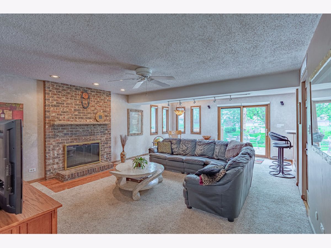
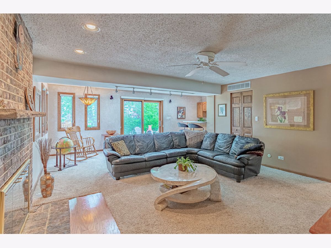
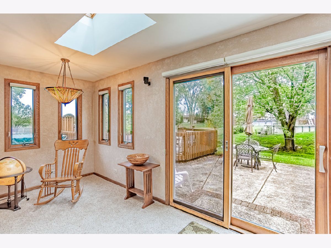
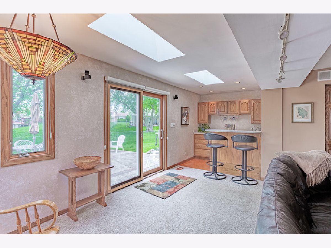
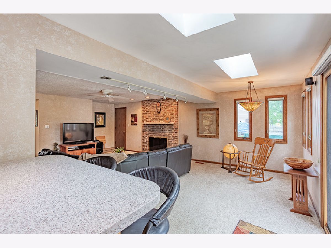
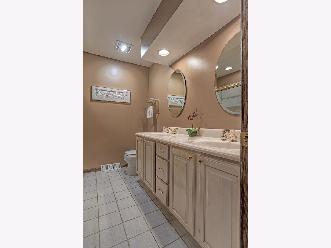
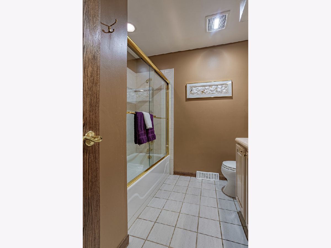
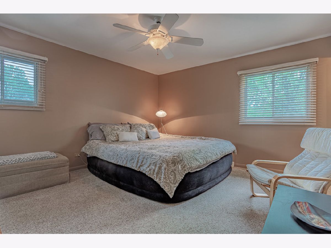
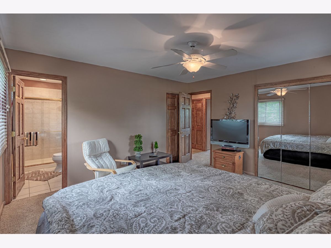
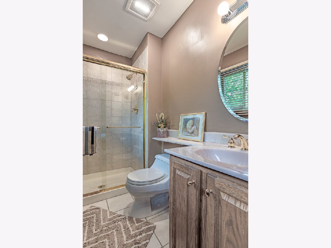
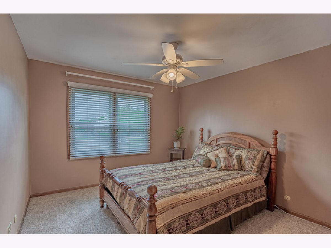
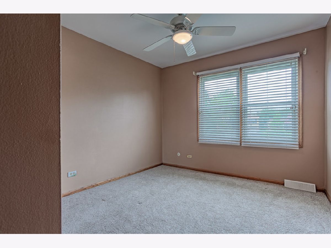
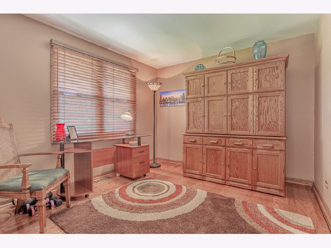
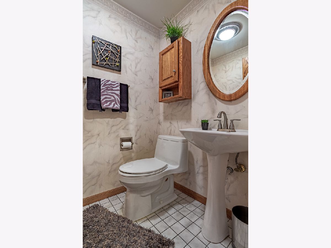
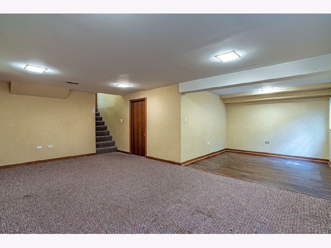
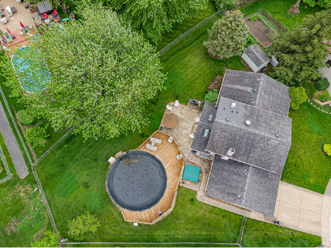
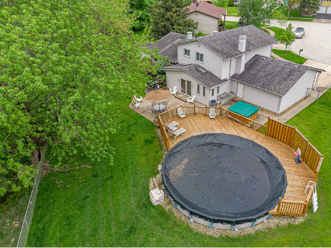
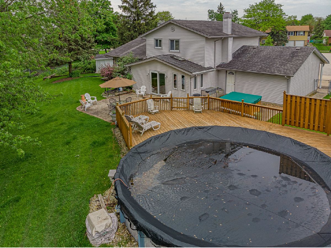
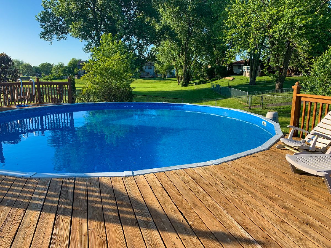
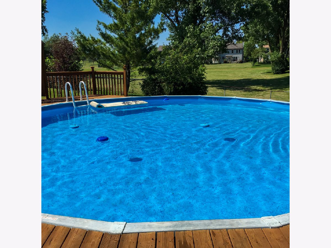
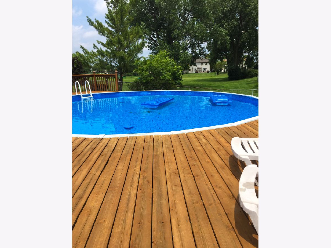
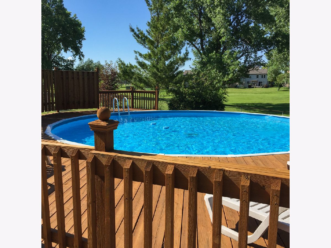
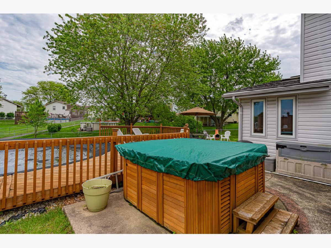
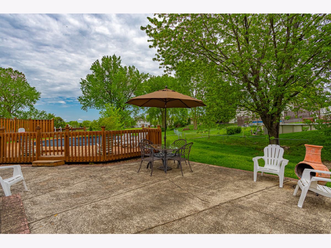
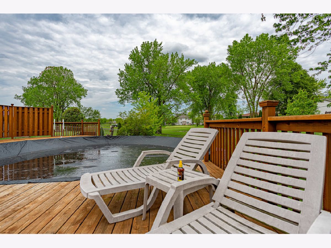
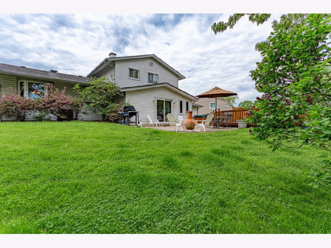
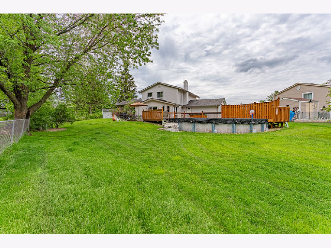
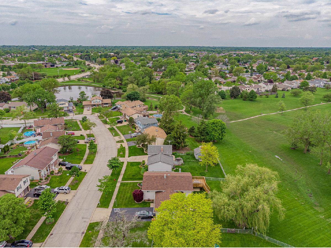
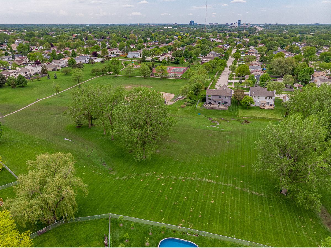
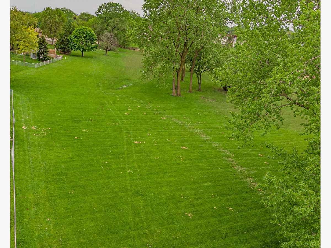
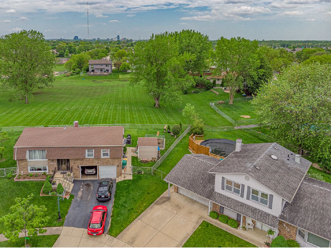
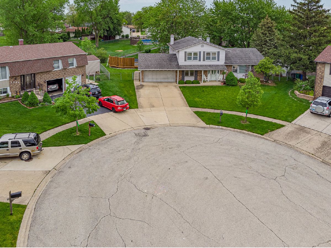
Room Specifics
Total Bedrooms: 4
Bedrooms Above Ground: 4
Bedrooms Below Ground: 0
Dimensions: —
Floor Type: Carpet
Dimensions: —
Floor Type: Carpet
Dimensions: —
Floor Type: Hardwood
Full Bathrooms: 3
Bathroom Amenities: Double Sink
Bathroom in Basement: 0
Rooms: Foyer
Basement Description: Finished
Other Specifics
| 2 | |
| Concrete Perimeter | |
| Concrete | |
| Deck, Patio, Hot Tub, Above Ground Pool, Fire Pit | |
| Cul-De-Sac,Fenced Yard,Park Adjacent,Mature Trees | |
| 8199 | |
| Dormer | |
| Full | |
| Skylight(s), Bar-Wet, Hardwood Floors, First Floor Bedroom, Built-in Features | |
| Range, Microwave, Dishwasher, Refrigerator, Bar Fridge, Washer, Dryer, Disposal, Stainless Steel Appliance(s) | |
| Not in DB | |
| Park, Tennis Court(s), Lake, Curbs, Sidewalks, Street Lights, Street Paved | |
| — | |
| — | |
| Gas Log, Gas Starter |
Tax History
| Year | Property Taxes |
|---|---|
| 2020 | $7,216 |
Contact Agent
Nearby Sold Comparables
Contact Agent
Listing Provided By
Berkshire Hathaway HomeServices American Heritage



