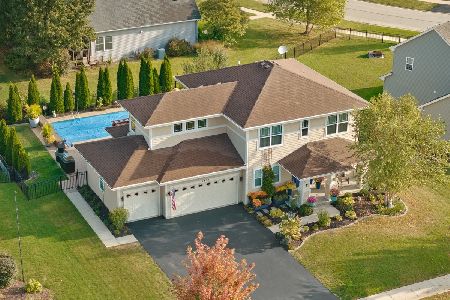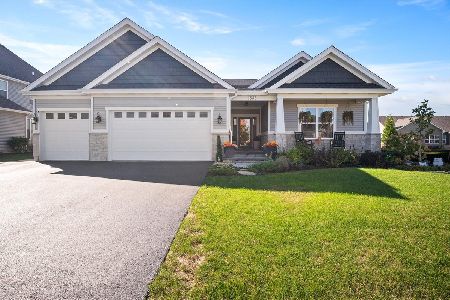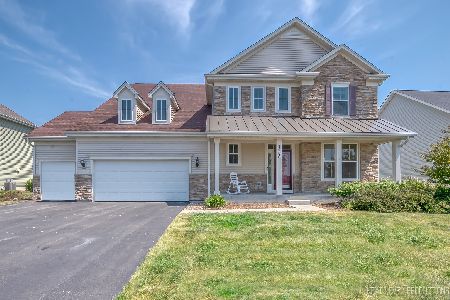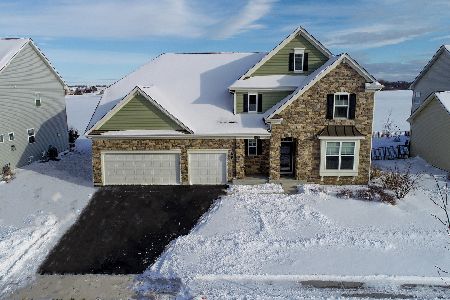1292 Spalding Avenue, Elburn, Illinois 60119
$366,500
|
Sold
|
|
| Status: | Closed |
| Sqft: | 4,421 |
| Cost/Sqft: | $86 |
| Beds: | 4 |
| Baths: | 4 |
| Year Built: | 2016 |
| Property Taxes: | $3,314 |
| Days On Market: | 2920 |
| Lot Size: | 0,26 |
Description
This beautiful home is only a year old and has a ton of upgrades! Gorgeous dark hardwood floors and plenty of natural light flow throughout the home's open, airy layout. Other special highlights include wainscoting in the foyer and formal dining room, office with barn doors, recessed lighting and ceiling fans, Samsung High Efficiency washer/dryer on second level, cordless lift blinds in every room and tons of storage space. The well-appointed kitchen is light and bright with white cabinets, oversized center island, walk-in pantry and stainless steel appliances. Enjoy gathering with family and friends in the generously sized two-story great room and kitchen area with huge windows and glass sliding doors that lead out to the fenced backyard with stamped concrete patio. The master bedroom, complete with two huge walk-in closets and ensuite. The lower level offers 1,200 sf more of living space! Close to Metra commuter line, Randall Rd. and walking distance to elementary school.
Property Specifics
| Single Family | |
| — | |
| — | |
| 2016 | |
| Full | |
| PRESCOTT | |
| No | |
| 0.26 |
| Kane | |
| Blackberry Creek | |
| 240 / Annual | |
| None | |
| Public | |
| Public Sewer | |
| 09848734 | |
| 1109199009 |
Nearby Schools
| NAME: | DISTRICT: | DISTANCE: | |
|---|---|---|---|
|
Grade School
Blackberry Creek Elementary Scho |
302 | — | |
|
Middle School
Harter Middle School |
302 | Not in DB | |
|
High School
Kaneland High School |
302 | Not in DB | |
Property History
| DATE: | EVENT: | PRICE: | SOURCE: |
|---|---|---|---|
| 27 Apr, 2018 | Sold | $366,500 | MRED MLS |
| 12 Mar, 2018 | Under contract | $378,900 | MRED MLS |
| — | Last price change | $385,000 | MRED MLS |
| 5 Feb, 2018 | Listed for sale | $385,000 | MRED MLS |
Room Specifics
Total Bedrooms: 4
Bedrooms Above Ground: 4
Bedrooms Below Ground: 0
Dimensions: —
Floor Type: Carpet
Dimensions: —
Floor Type: Carpet
Dimensions: —
Floor Type: Carpet
Full Bathrooms: 4
Bathroom Amenities: Separate Shower,Double Sink,Garden Tub
Bathroom in Basement: 1
Rooms: Eating Area,Study,Office,Recreation Room,Play Room,Theatre Room
Basement Description: Finished
Other Specifics
| 2 | |
| Concrete Perimeter | |
| Asphalt | |
| Porch, Stamped Concrete Patio, Storms/Screens | |
| Fenced Yard,Park Adjacent | |
| 83X120 | |
| Unfinished | |
| Full | |
| Vaulted/Cathedral Ceilings, Bar-Dry, Hardwood Floors, Second Floor Laundry | |
| Range, Microwave, Dishwasher, High End Refrigerator, Washer, Dryer, Disposal, Stainless Steel Appliance(s) | |
| Not in DB | |
| Sidewalks, Street Paved | |
| — | |
| — | |
| — |
Tax History
| Year | Property Taxes |
|---|---|
| 2018 | $3,314 |
Contact Agent
Nearby Similar Homes
Nearby Sold Comparables
Contact Agent
Listing Provided By
Coldwell Banker The Real Estate Group







