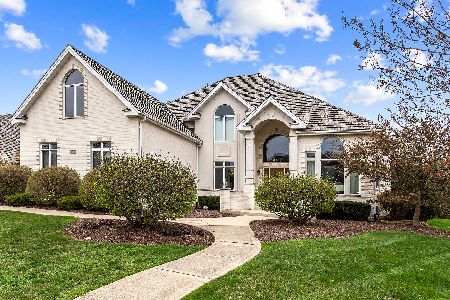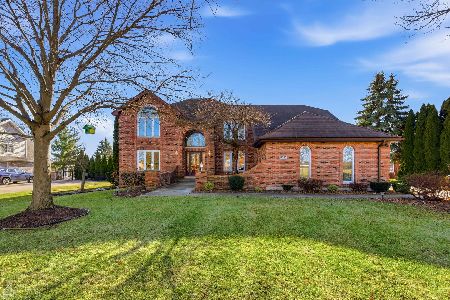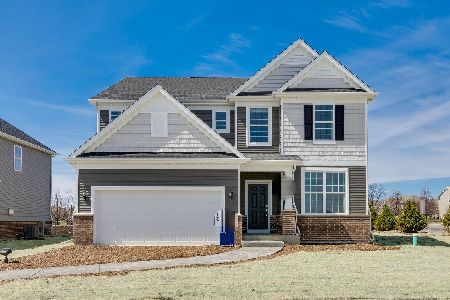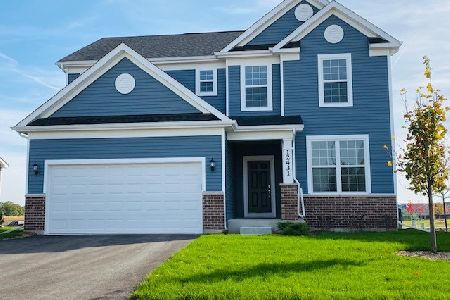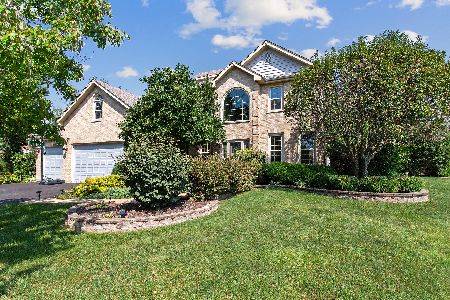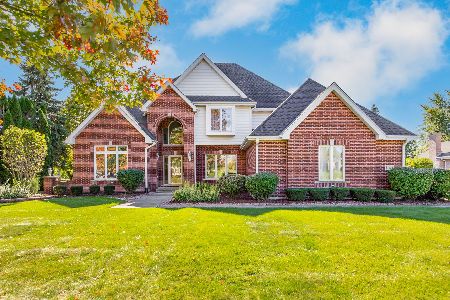12920 Nordic Lane, Lemont, Illinois 60439
$550,000
|
Sold
|
|
| Status: | Closed |
| Sqft: | 3,120 |
| Cost/Sqft: | $186 |
| Beds: | 4 |
| Baths: | 4 |
| Year Built: | 1992 |
| Property Taxes: | $8,863 |
| Days On Market: | 1578 |
| Lot Size: | 0,00 |
Description
True custom build, elegant in designed, all brick, RANCH,4bedrooms,2.5baths on the main floor,4car garage nestled on a professionally landscaped corner lot in highly saw after unincorporated LEMONT, Beautiful hardwood floors throughout, 6-panel oak doors gives you pride of workmanship, Master bedroom features a walk-in closet, master bathroom w/whirlpool tub, separate shower, Spend holidays dinners in the formal dining room and enjoy entertaining guests in the beautiful living room overlooking the picturesque front lawn, Chefs kitchen with beautiful cabinetry, granite countertop, and backsplash, breakfast bar, walk-in pantry overlooking family room with fireplace, Spent quiet time in 3wayview sunroom, Looking for more room,?? walk to the Lower level with finished banquet stile room sitting for 50-60 people, professionally done bar, full bathroom,4more bedrooms, kitchenette, storage room, lake Michigan water, Lemont award-winning schools, close to I-355 and I55, but next to golf course,
Property Specifics
| Single Family | |
| — | |
| Step Ranch | |
| 1992 | |
| Full | |
| RANCH | |
| No | |
| — |
| Cook | |
| Fox Hills Estates | |
| — / Not Applicable | |
| None | |
| Lake Michigan | |
| Public Sewer | |
| 11246826 | |
| 22342040160000 |
Nearby Schools
| NAME: | DISTRICT: | DISTANCE: | |
|---|---|---|---|
|
Middle School
Old Quarry Middle School |
113A | Not in DB | |
|
High School
Lemont Twp High School |
210 | Not in DB | |
Property History
| DATE: | EVENT: | PRICE: | SOURCE: |
|---|---|---|---|
| 10 Jun, 2013 | Sold | $412,000 | MRED MLS |
| 11 May, 2013 | Under contract | $425,977 | MRED MLS |
| — | Last price change | $427,000 | MRED MLS |
| 17 Mar, 2013 | Listed for sale | $437,000 | MRED MLS |
| 20 Dec, 2021 | Sold | $550,000 | MRED MLS |
| 12 Nov, 2021 | Under contract | $579,000 | MRED MLS |
| — | Last price change | $599,500 | MRED MLS |
| 14 Oct, 2021 | Listed for sale | $625,000 | MRED MLS |
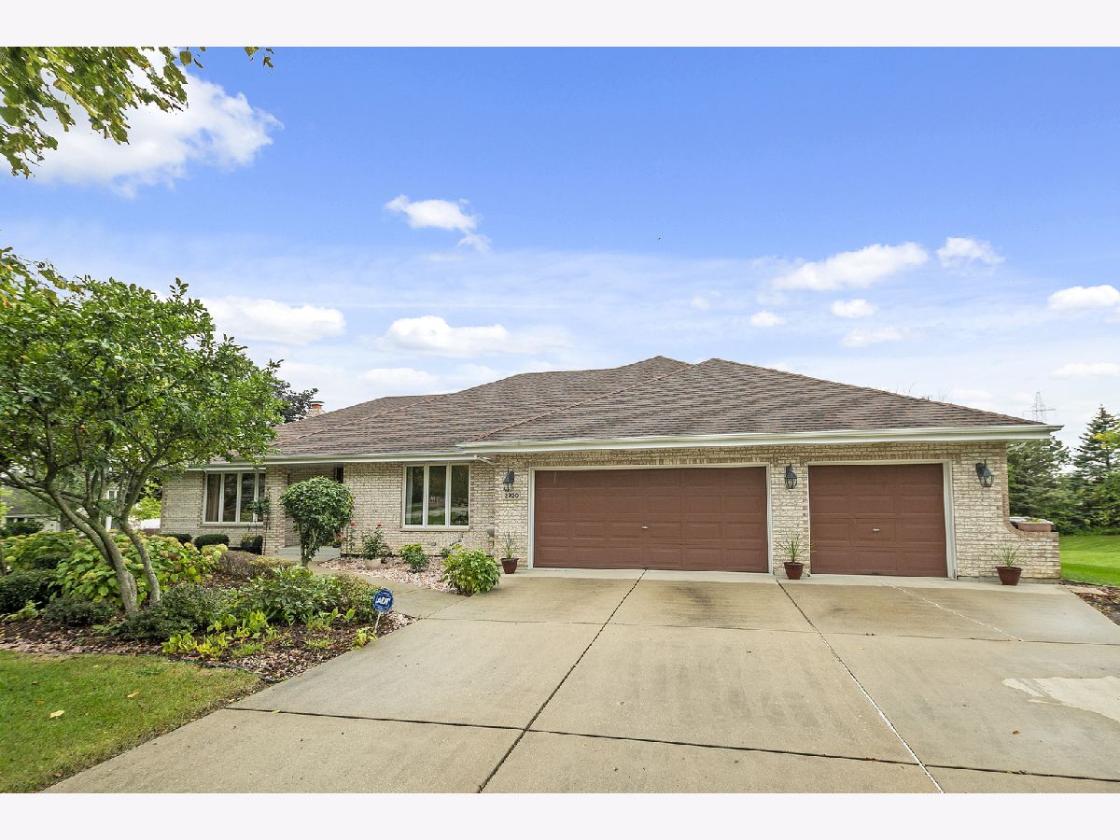
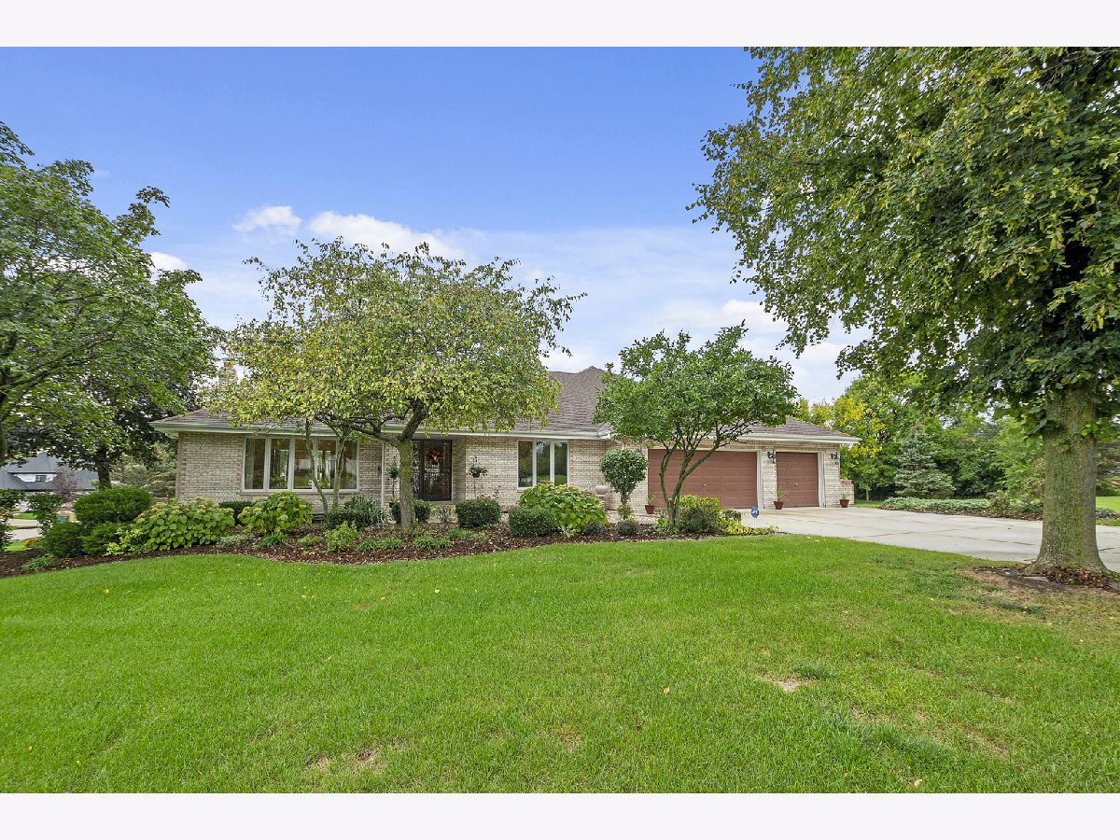
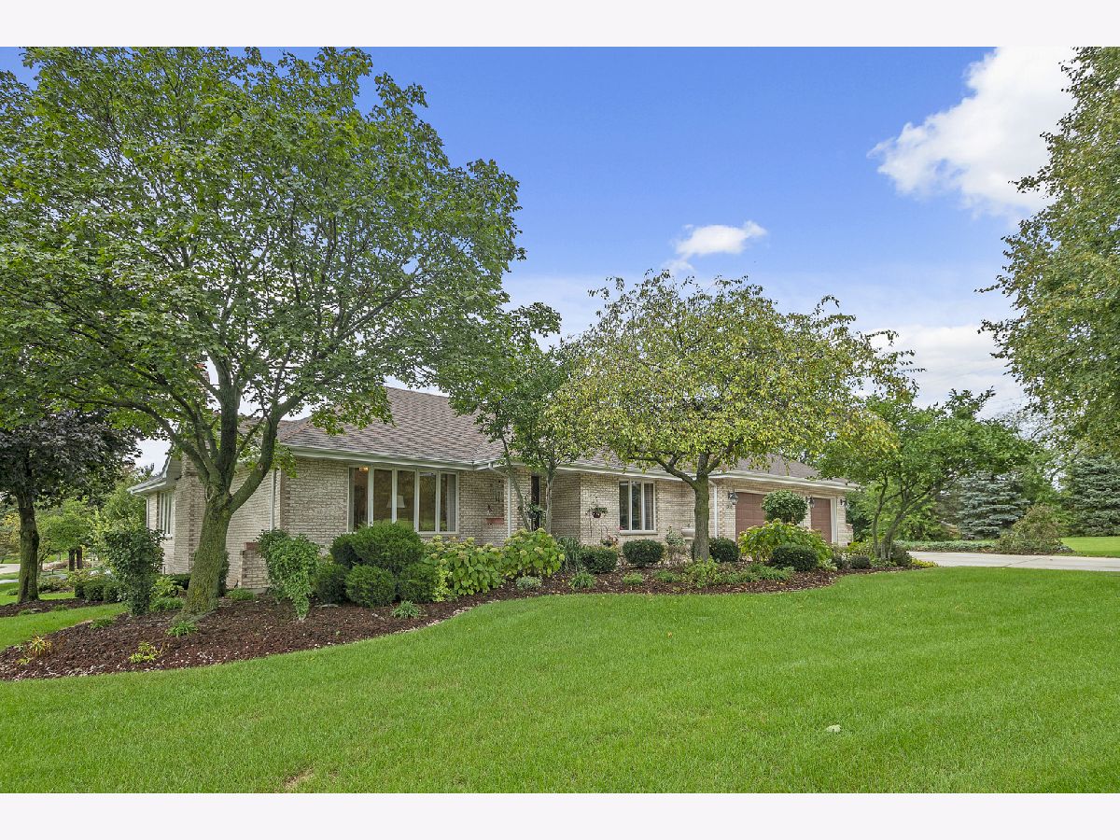
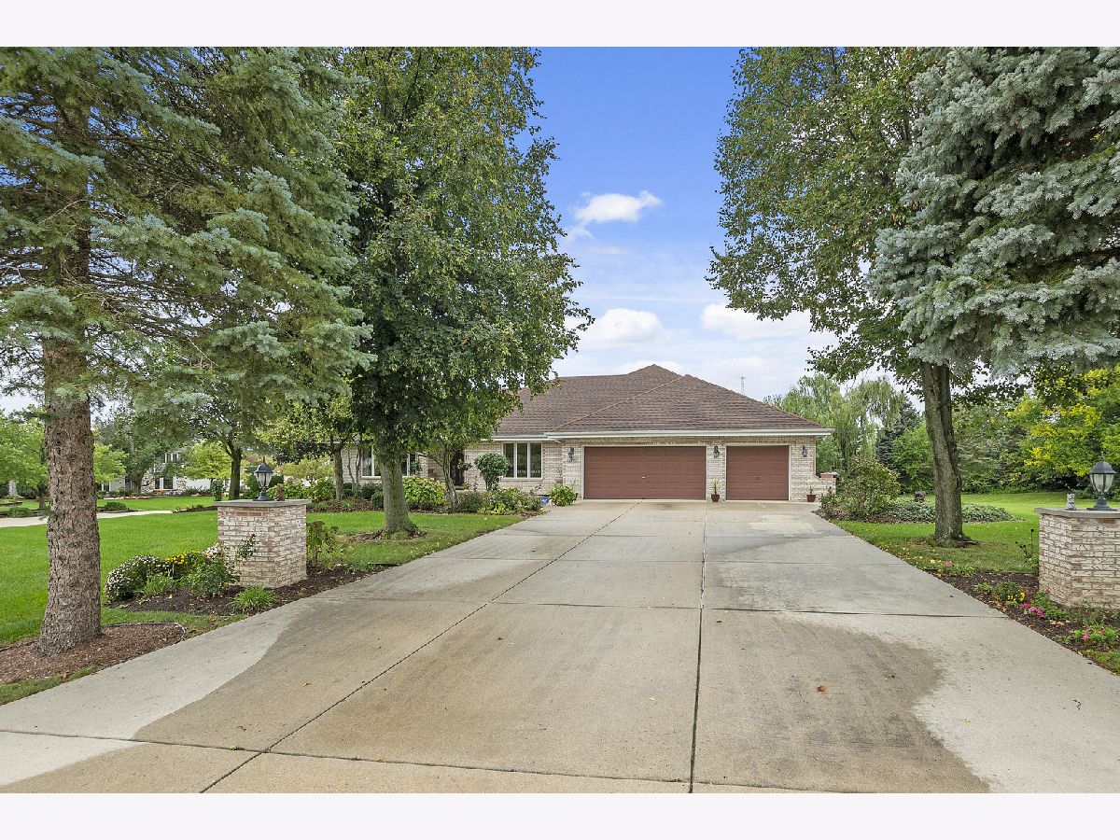
Room Specifics
Total Bedrooms: 8
Bedrooms Above Ground: 4
Bedrooms Below Ground: 4
Dimensions: —
Floor Type: Hardwood
Dimensions: —
Floor Type: Hardwood
Dimensions: —
Floor Type: Hardwood
Dimensions: —
Floor Type: —
Dimensions: —
Floor Type: —
Dimensions: —
Floor Type: —
Dimensions: —
Floor Type: —
Full Bathrooms: 4
Bathroom Amenities: Whirlpool,Separate Shower
Bathroom in Basement: 1
Rooms: Bedroom 5,Bedroom 6,Bedroom 7,Bedroom 8,Recreation Room,Heated Sun Room,Foyer,Utility Room-Lower Level,Walk In Closet
Basement Description: Finished,8 ft + pour,Rec/Family Area,Sleeping Area
Other Specifics
| 3 | |
| Concrete Perimeter | |
| Concrete | |
| Deck | |
| Corner Lot,Landscaped,Sloped | |
| 22703 | |
| Interior Stair,Pull Down Stair,Unfinished | |
| Full | |
| Vaulted/Cathedral Ceilings, Skylight(s), Bar-Wet, Hardwood Floors, First Floor Bedroom, First Floor Laundry, First Floor Full Bath, Ceiling - 10 Foot, Drapes/Blinds, Granite Counters, Separate Dining Room | |
| Range, Microwave, Dishwasher, Refrigerator, Washer, Dryer, Stainless Steel Appliance(s), Intercom | |
| Not in DB | |
| Street Lights, Street Paved | |
| — | |
| — | |
| Attached Fireplace Doors/Screen, Gas Starter, Masonry |
Tax History
| Year | Property Taxes |
|---|---|
| 2013 | $4,450 |
| 2021 | $8,863 |
Contact Agent
Nearby Similar Homes
Nearby Sold Comparables
Contact Agent
Listing Provided By
Century 21 Affiliated

