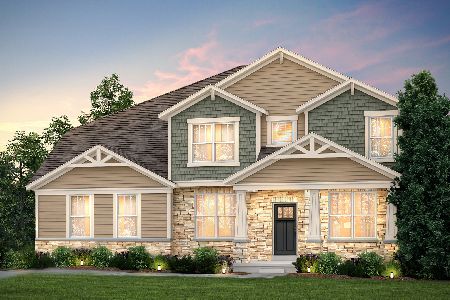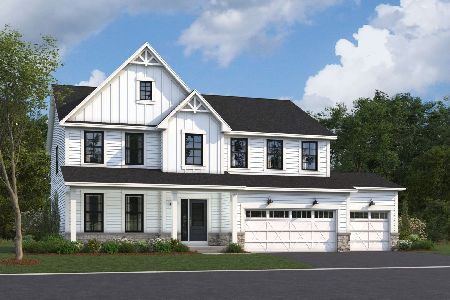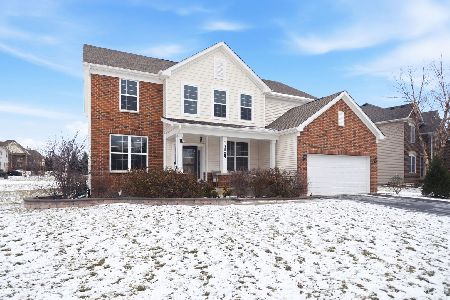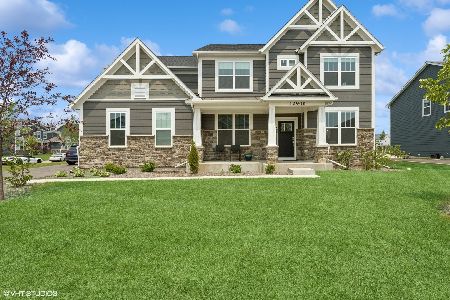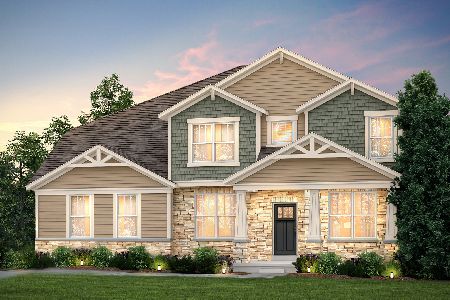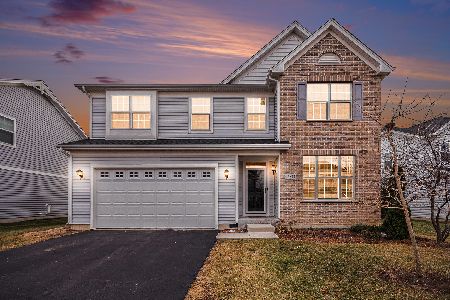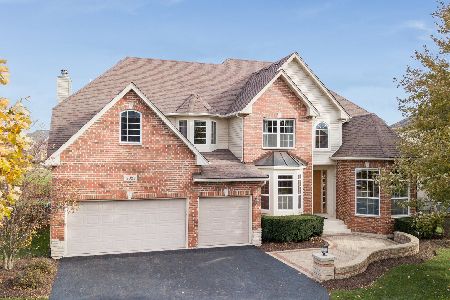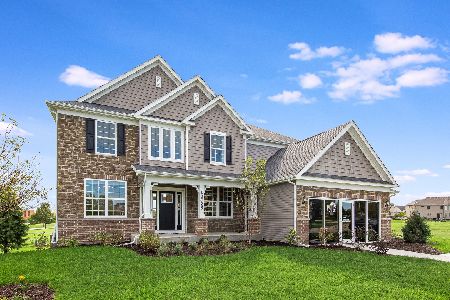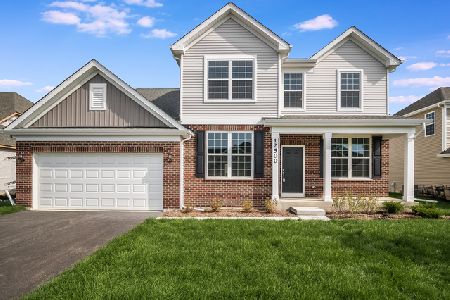12923 Timber Wood Circle, Plainfield, Illinois 60585
$415,000
|
Sold
|
|
| Status: | Closed |
| Sqft: | 3,550 |
| Cost/Sqft: | $120 |
| Beds: | 4 |
| Baths: | 4 |
| Year Built: | 2007 |
| Property Taxes: | $14,343 |
| Days On Market: | 2847 |
| Lot Size: | 0,29 |
Description
GRANDE PARK BEAUTY OFFERING CUSTOM UPGRADES: WHITE MILLWORK, CROWN MOULDING, VAULTED CEILINGS & BRAZILIAN CHERRY HARDWOOD FLOORS THROUGHOUT ENTIRE 1ST FLOOR! GOURMET KITCHEN w/dark maple 42" cabinets, granite, SS appliances, Island counter seating, butler's pantry, desk space, eat-in table area & open to NATURALLY BRIGHT SUNROOM! ENTERTAINMENT FRIENDLY OPEN FLOOR PLAN flows to 2-STORY FAMILY RM w/gas log fireplace w/WHITE WOOD TRIM PACKAGE! Huge PRIVATE OFFICE, double doors to Living Rm, separate Dining Rm, 1ST FLOOR FULL BATH, Laundry/Mud Rm conveniently in from 3 car garage. Upstairs features LUXURY MASTER BEROOM W/SPA-LIKE BATH, HUGE WALK-IN CLOSET & ADD'L 16X12 EXERCISE/2ND OFFICE/BONUS ROOM! 2 add'l Bedrooms W/JACK-N-JILL BATH, 3rd BEDROOM ENSUITE. FULL DEEP POUR BASEMENT W/BATH ROUGH-IN. Grande Park Aquatic Center/Clubhouse/walking trails/sport courts/playground...more! DESIRABLE 308 SCHOOL DIST w/elementary & middle school in subdivision. Close to shopping, dining, expressways!
Property Specifics
| Single Family | |
| — | |
| Traditional | |
| 2007 | |
| Full | |
| JENNIFER MARIE | |
| No | |
| 0.29 |
| Kendall | |
| Grande Park | |
| 905 / Annual | |
| Clubhouse,Pool | |
| Lake Michigan | |
| Public Sewer | |
| 09916399 | |
| 0336103002 |
Nearby Schools
| NAME: | DISTRICT: | DISTANCE: | |
|---|---|---|---|
|
Grade School
Grande Park Elementary School |
308 | — | |
|
Middle School
Murphy Junior High School |
308 | Not in DB | |
|
High School
Oswego East High School |
308 | Not in DB | |
Property History
| DATE: | EVENT: | PRICE: | SOURCE: |
|---|---|---|---|
| 27 Feb, 2013 | Sold | $400,000 | MRED MLS |
| 24 Jan, 2013 | Under contract | $405,000 | MRED MLS |
| — | Last price change | $429,000 | MRED MLS |
| 5 Aug, 2012 | Listed for sale | $429,000 | MRED MLS |
| 5 Jun, 2018 | Sold | $415,000 | MRED MLS |
| 24 Apr, 2018 | Under contract | $425,000 | MRED MLS |
| 14 Apr, 2018 | Listed for sale | $425,000 | MRED MLS |
Room Specifics
Total Bedrooms: 4
Bedrooms Above Ground: 4
Bedrooms Below Ground: 0
Dimensions: —
Floor Type: Carpet
Dimensions: —
Floor Type: Carpet
Dimensions: —
Floor Type: Carpet
Full Bathrooms: 4
Bathroom Amenities: Whirlpool,Separate Shower,Double Sink
Bathroom in Basement: 0
Rooms: Walk In Closet,Exercise Room,Heated Sun Room,Office
Basement Description: Unfinished,Bathroom Rough-In
Other Specifics
| 3 | |
| Concrete Perimeter | |
| Concrete | |
| Deck | |
| Landscaped | |
| 95X135 | |
| Unfinished | |
| Full | |
| Vaulted/Cathedral Ceilings, Hardwood Floors, First Floor Bedroom, In-Law Arrangement, First Floor Laundry, First Floor Full Bath | |
| Double Oven, Range, Microwave, Dishwasher, Disposal, Stainless Steel Appliance(s) | |
| Not in DB | |
| Clubhouse, Pool, Tennis Courts | |
| — | |
| — | |
| Gas Log, Gas Starter |
Tax History
| Year | Property Taxes |
|---|---|
| 2013 | $12,258 |
| 2018 | $14,343 |
Contact Agent
Nearby Similar Homes
Nearby Sold Comparables
Contact Agent
Listing Provided By
Baird & Warner

