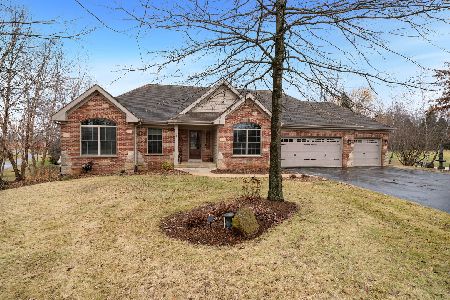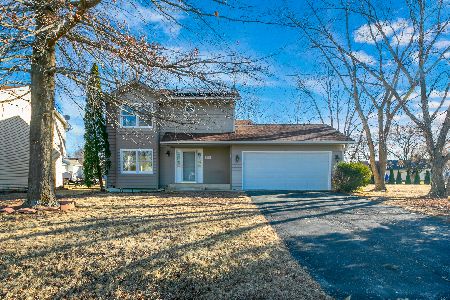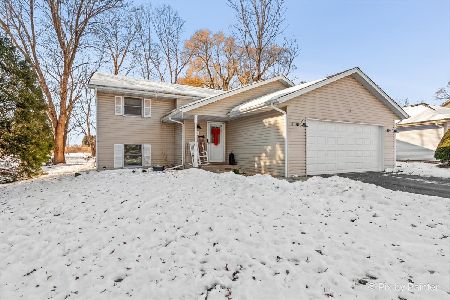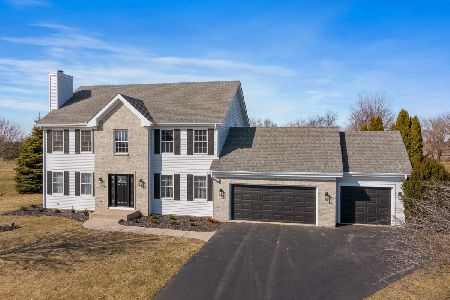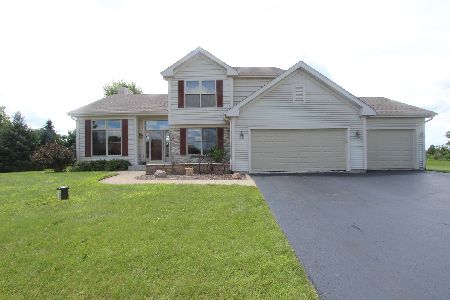12924 Wild Prairie Cl, Belvidere, Illinois 61008
$197,500
|
Sold
|
|
| Status: | Closed |
| Sqft: | 2,697 |
| Cost/Sqft: | $74 |
| Beds: | 3 |
| Baths: | 4 |
| Year Built: | 2002 |
| Property Taxes: | $6,460 |
| Days On Market: | 4525 |
| Lot Size: | 2,18 |
Description
All new carpet and fresh paint including the finished lower level. Formal living and dining rooms, open great room with fireplace, large eat-in kitchen with ceramic flooring, 1st floor laundry. Beautiful addition with family room, and sun room with sliders to the patio and plenty of windows for a panoramic view of the back yard with play area for the kids and a second garage at the back of the lot for your toys.
Property Specifics
| Single Family | |
| — | |
| — | |
| 2002 | |
| Full | |
| — | |
| No | |
| 2.18 |
| Boone | |
| Prairie Meadow Estates | |
| 100 / Annual | |
| None | |
| Private Well | |
| Septic-Private | |
| 08433739 | |
| 0333226002 |
Property History
| DATE: | EVENT: | PRICE: | SOURCE: |
|---|---|---|---|
| 14 Nov, 2013 | Sold | $197,500 | MRED MLS |
| 9 Sep, 2013 | Under contract | $199,900 | MRED MLS |
| 30 Aug, 2013 | Listed for sale | $199,900 | MRED MLS |
Room Specifics
Total Bedrooms: 3
Bedrooms Above Ground: 3
Bedrooms Below Ground: 0
Dimensions: —
Floor Type: Carpet
Dimensions: —
Floor Type: Carpet
Full Bathrooms: 4
Bathroom Amenities: Whirlpool,Separate Shower,Double Sink
Bathroom in Basement: 1
Rooms: Play Room,Recreation Room,Heated Sun Room
Basement Description: Finished
Other Specifics
| 5 | |
| — | |
| — | |
| — | |
| Cul-De-Sac,Irregular Lot | |
| 91X307X450X335 | |
| — | |
| Full | |
| Vaulted/Cathedral Ceilings, Skylight(s), First Floor Laundry | |
| Double Oven, Microwave, Dishwasher | |
| Not in DB | |
| — | |
| — | |
| — | |
| — |
Tax History
| Year | Property Taxes |
|---|---|
| 2013 | $6,460 |
Contact Agent
Nearby Similar Homes
Nearby Sold Comparables
Contact Agent
Listing Provided By
Country North REALTORS

