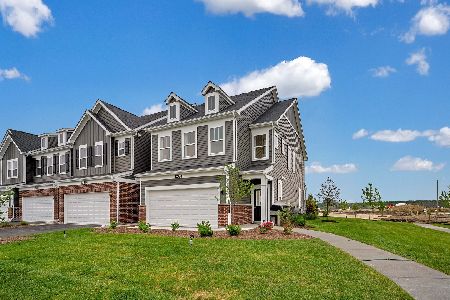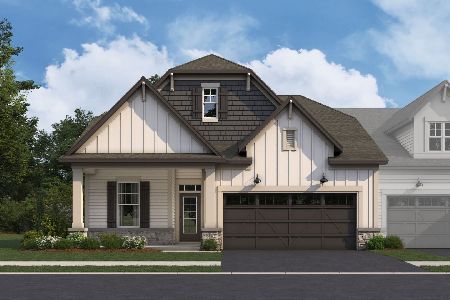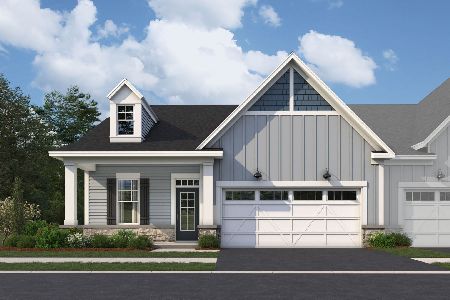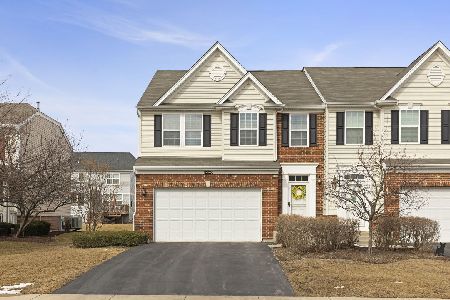12926 Blue Spruce Drive, Plainfield, Illinois 60585
$370,000
|
Sold
|
|
| Status: | Closed |
| Sqft: | 2,659 |
| Cost/Sqft: | $143 |
| Beds: | 3 |
| Baths: | 4 |
| Year Built: | 2007 |
| Property Taxes: | $6,546 |
| Days On Market: | 745 |
| Lot Size: | 0,00 |
Description
Step into luxury living with this beautiful and spacious duplex in the highly sought-after Grande Park Tall Pines subdivision. Boasting over 2600 sf of living space, this turn-key 4 bedroom home is a perfect blend of modern elegance and practical functionality. KEY FEATURES: FINISHED BASEMENT: A true showpiece, the finished basement is an entertainer's dream. It includes a guest suite with a full bath, a family room bathed in recessed lighting, and a sizable storage room. FLOORING: The main level dazzles with the warmth of all hardwood floors, while the basement features stylish luxury vinyl plank flooring. MODERN UPDATES: Enjoy a neutral color palette throughout the home including updated light fixtures and a cozy stone surround gas fireplace. OPEN FLOOR PLAN: The main level features an open floor plan with a spacious living room, dining area, and a gourmet kitchen. The kitchen is equipped with 42" white cabinets, granite counters, stone backsplash, stainless steel appliances, and a convenient walk-in pantry. PRIMARY SUITE: Retreat to the second floor's large primary suite with a walk-in closet and a double bowl vanity in the bath. GUEST SUITE: The finished basement serves as a private guest retreat with its own full bath. OUTDOOR LIVING: Relax on the front porch or entertain in the large backyard with a patio, offering a perfect blend of outdoor spaces. MAINTENANCE-FREE LIVING: The HOA coverS lawn maintenance, snow removal, exterior painting, lawn pest control, driveway seal coating, and mulch. COMMUNITY AMENITIES: Enjoy access to 3 pools, walking paths, tennis and basketball courts, soccer fields, baseball fields, and a clubhouse. RECENT UPDATES:LG washer/dryer (2022), Roof (2021), Hot water heater and furnace (2020), Sump pump & battery backup (2018), Rear windows replaced (2020). Schools: Oswego School District 308, with onsite elementary and middle schools. Don't miss the chance to call this meticulously maintained duplex your home. Schedule a showing today to experience the epitome of comfortable and stylish living! Annual Pool Maintenance: $1,150.
Property Specifics
| Condos/Townhomes | |
| 2 | |
| — | |
| 2007 | |
| — | |
| — | |
| No | |
| — |
| Kendall | |
| Grande Park | |
| 229 / Monthly | |
| — | |
| — | |
| — | |
| 11961538 | |
| 0336180011 |
Nearby Schools
| NAME: | DISTRICT: | DISTANCE: | |
|---|---|---|---|
|
Grade School
Grande Park Elementary School |
308 | — | |
|
Middle School
Murphy Junior High School |
308 | Not in DB | |
|
High School
Oswego East High School |
308 | Not in DB | |
Property History
| DATE: | EVENT: | PRICE: | SOURCE: |
|---|---|---|---|
| 5 Mar, 2024 | Sold | $370,000 | MRED MLS |
| 25 Jan, 2024 | Under contract | $380,000 | MRED MLS |
| 15 Jan, 2024 | Listed for sale | $380,000 | MRED MLS |
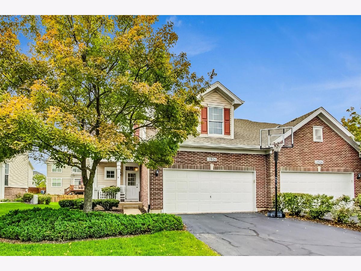
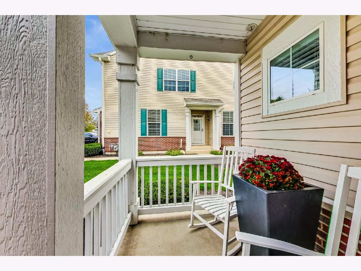
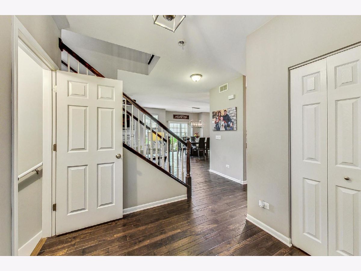
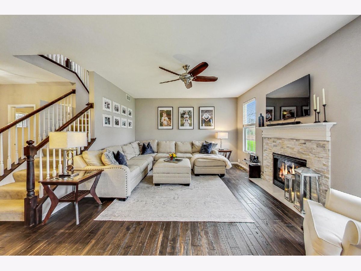
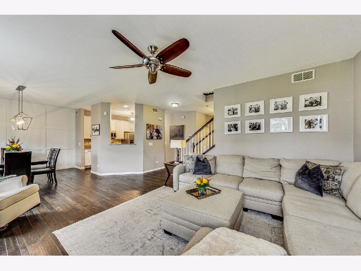
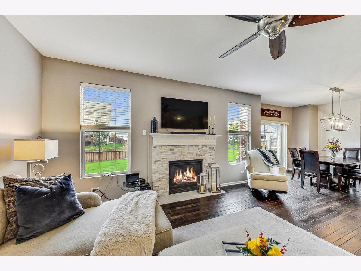
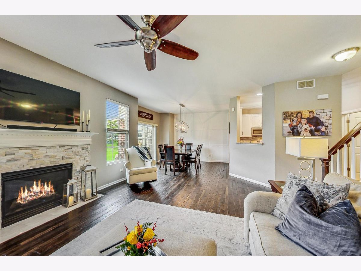
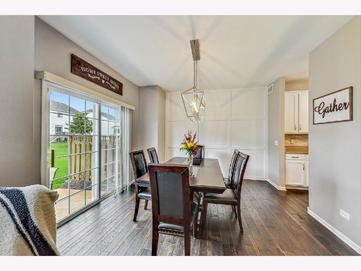
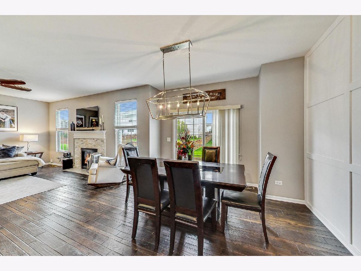
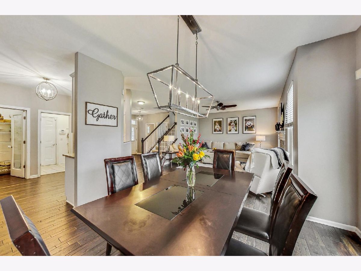
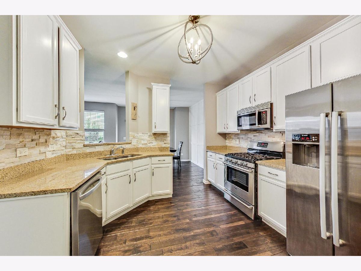
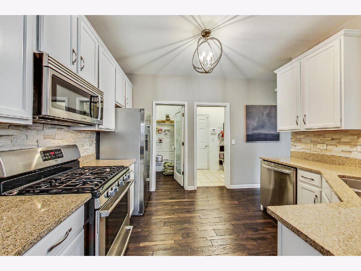
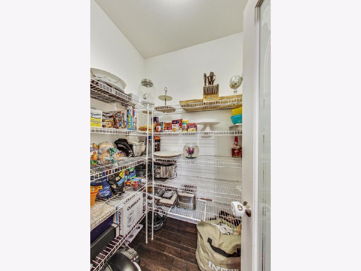
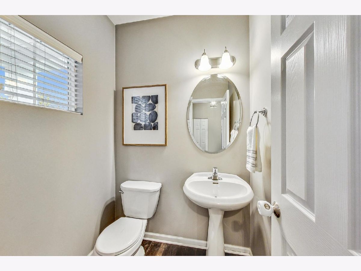
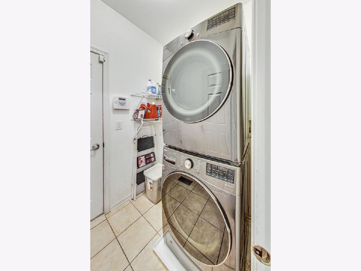
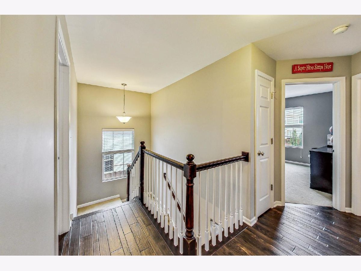
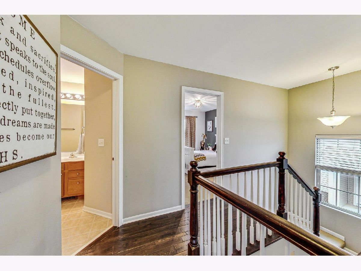
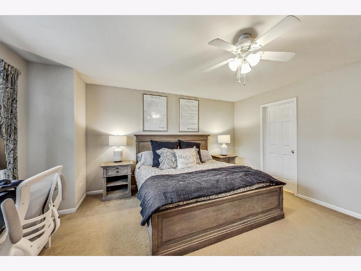
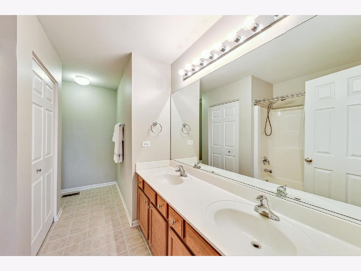
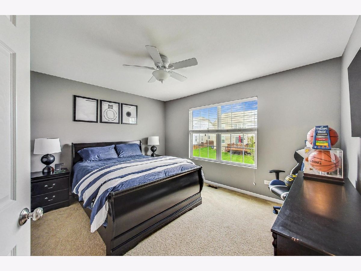
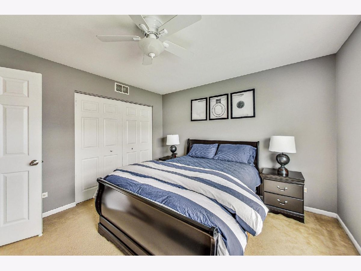
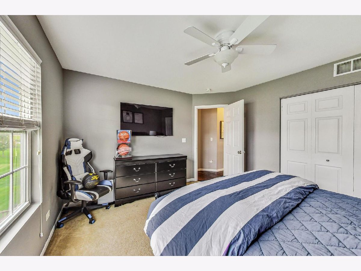
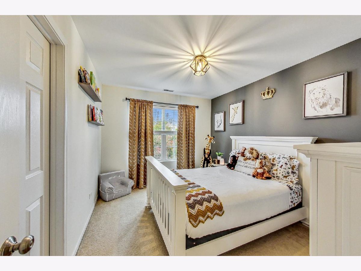
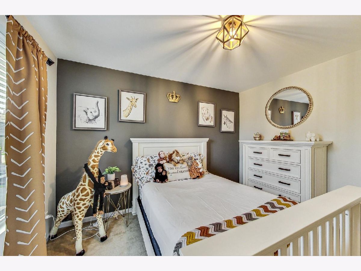
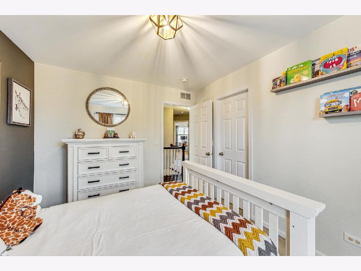
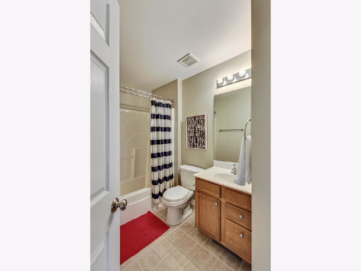
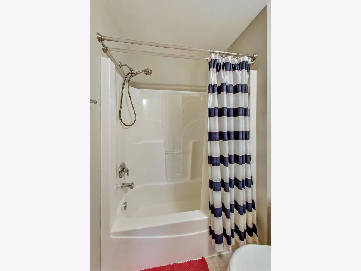
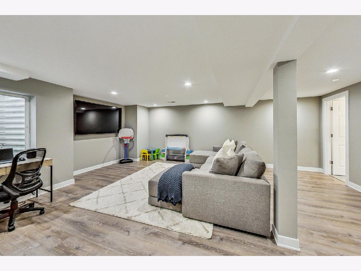
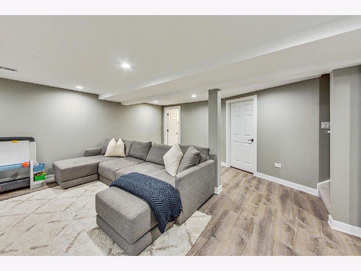
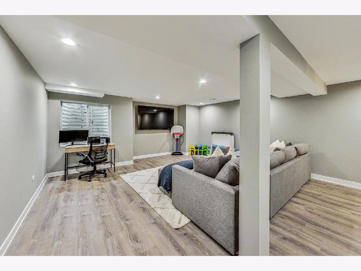
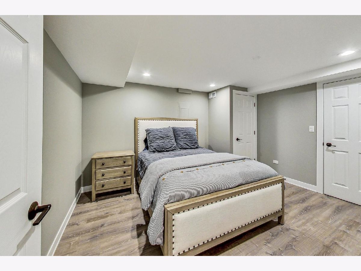
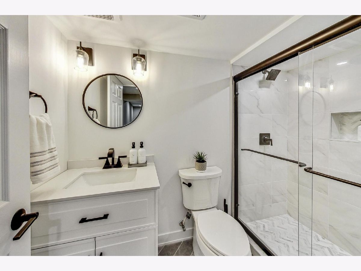
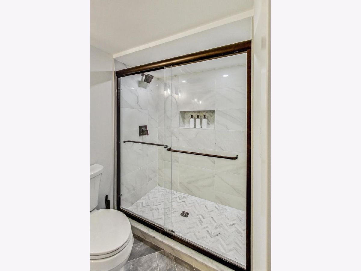
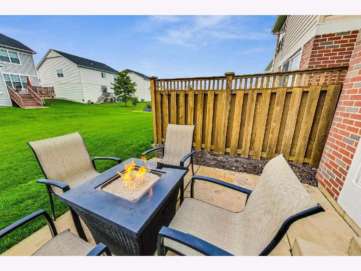
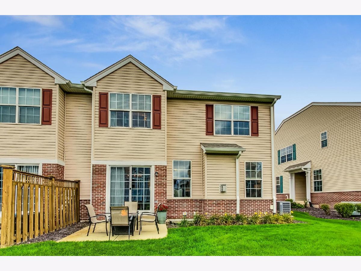
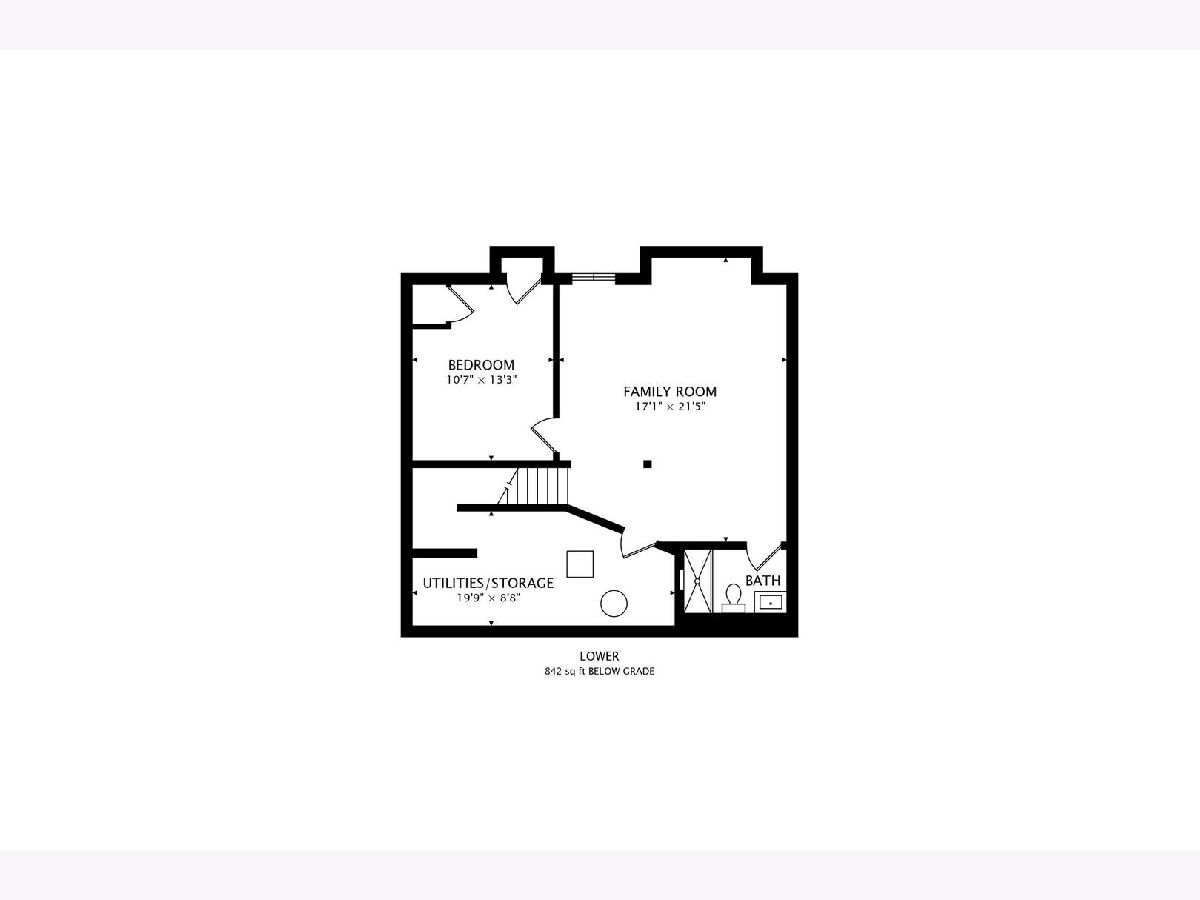
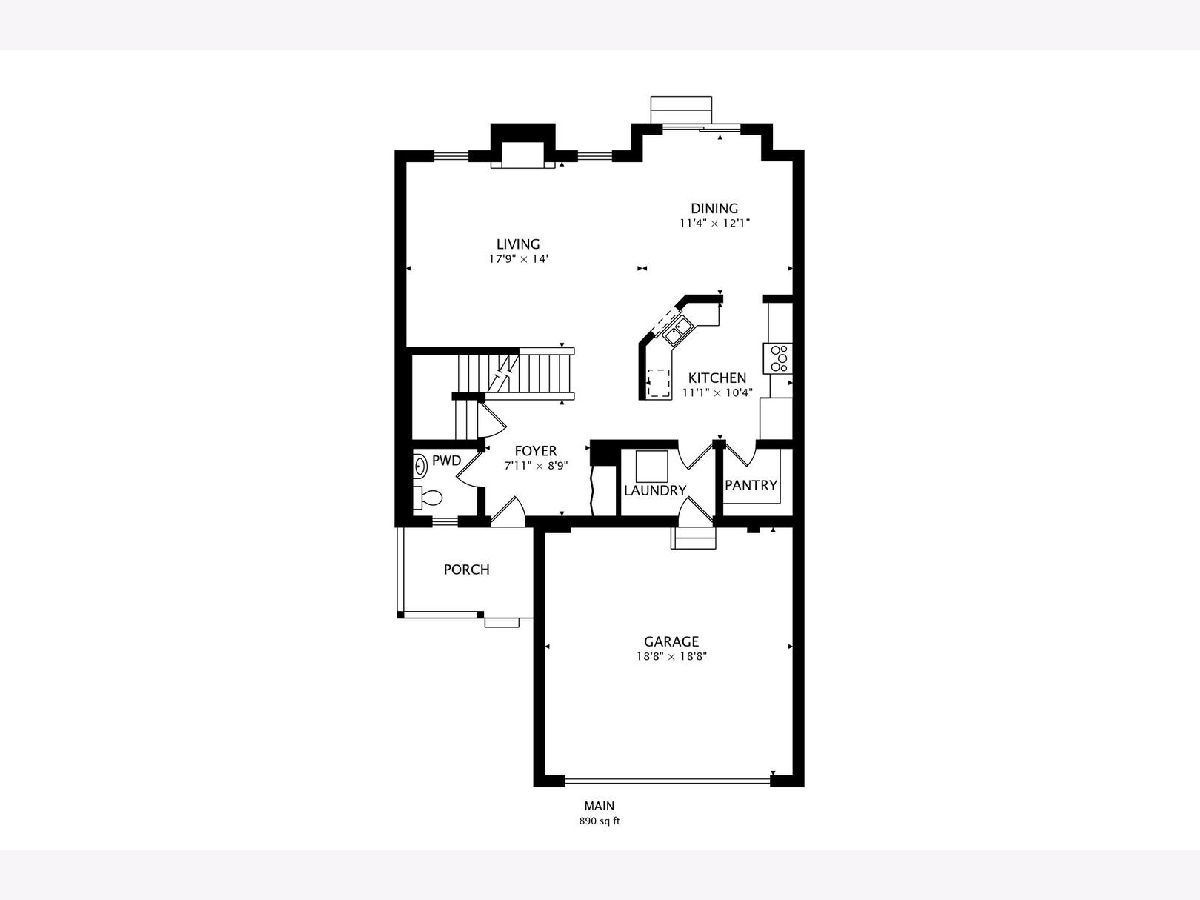
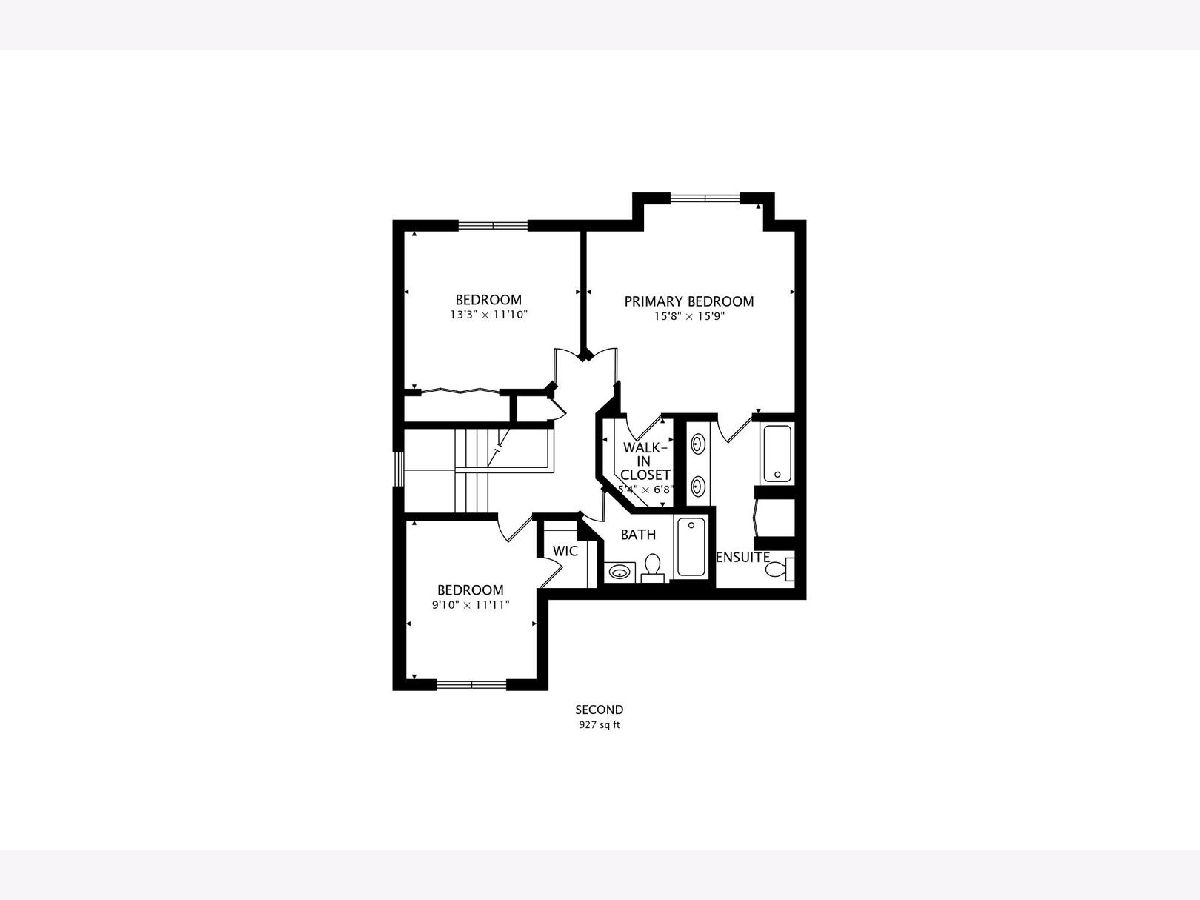
Room Specifics
Total Bedrooms: 4
Bedrooms Above Ground: 3
Bedrooms Below Ground: 1
Dimensions: —
Floor Type: —
Dimensions: —
Floor Type: —
Dimensions: —
Floor Type: —
Full Bathrooms: 4
Bathroom Amenities: Double Sink
Bathroom in Basement: 1
Rooms: —
Basement Description: Finished
Other Specifics
| 2 | |
| — | |
| Concrete | |
| — | |
| — | |
| 122 X 84 | |
| — | |
| — | |
| — | |
| — | |
| Not in DB | |
| — | |
| — | |
| — | |
| — |
Tax History
| Year | Property Taxes |
|---|---|
| 2024 | $6,546 |
Contact Agent
Nearby Similar Homes
Nearby Sold Comparables
Contact Agent
Listing Provided By
@properties Christie's International Real Estate

