12928 Bradford Lane, Plainfield, Illinois 60585
$461,000
|
Sold
|
|
| Status: | Closed |
| Sqft: | 2,643 |
| Cost/Sqft: | $168 |
| Beds: | 4 |
| Baths: | 3 |
| Year Built: | 2003 |
| Property Taxes: | $8,871 |
| Days On Market: | 1764 |
| Lot Size: | 0,28 |
Description
Gorgeous Sterling model home available in popular Kensington Club! Totally updated from top to bottom with 4 spacious bedrooms, 2.1 baths, partially finished basement & an attached garage, all on a huge corner lot! Beautiful open floor plan with an inviting 2 story foyer that offers a large den to your left & a huge formal dining room to your right, which is complimented with crown molding, 9' ceilings, & a stylish chandelier, as well as columns! Home office or Zoom Room located on the main level with French doors for privacy, recessed lights, crown molding, & chair rail. This room could easily be converted into a 5th bedroom! Grand 2 story Family room with vaulted ceilings, recessed lighting, new ceiling fan, double windows for plenty of natural light, & a gas starting/gas logs fireplace perfectly accented with floor to ceiling wainscoting & mantle, which is open to the brand-new kitchen! Enjoy cooking with the all-new black stainless-steel appliances, which are ALL WIFI enabled. White wood shaker, 46" cabinets with dove tail drawers offering slow closing features & plenty of storage space. Topped off with a quartz countertop and tiled backsplash! The peninsula offers seating, as well as the eat-in kitchen spacious enough for a 6-top table! Conveniently located dry bar with beverage cooler & cabinets! Ideal entertaining whether inside or out on the brick paver patio. Main level laundry room also offers brand new black SS washer & dryer that are also WIFI enabled. Big spacious master offers a WIC with custom shelving, a vaulted ceiling w/fan, & its own private bath with dual vanities, soaking tub, separate shower, & toilet closet. Never leave home again with your workout facility in the basement (Gym Equipment Sold Separately)! Lots of storage available too, or finish off the remaining space to your desire...Freshly painted throughout! All new light fixtures, outlets, & switches throughout! All new door handles & hardware throughout! All new bamboo hardwood flooring throughout the entire main level, stairs, upstairs hallway & master bedroom! Stylish white 3 panel doors & trim throughout! All new blinds throughout! Ring security system & doorbell! New NEST thermostat! Roof 2017, A/C 2014. Enjoy all the amenities Kensington Club has to offer: Pool, Park, Clubhouse, & Exercise Room!
Property Specifics
| Single Family | |
| — | |
| Traditional | |
| 2003 | |
| Partial | |
| STERLING | |
| No | |
| 0.28 |
| Will | |
| Kensington Club | |
| 750 / Annual | |
| Clubhouse,Exercise Facilities,Pool,Scavenger | |
| Lake Michigan | |
| Public Sewer | |
| 11031921 | |
| 0701332070200000 |
Nearby Schools
| NAME: | DISTRICT: | DISTANCE: | |
|---|---|---|---|
|
Grade School
Eagle Pointe Elementary School |
202 | — | |
|
Middle School
Heritage Grove Middle School |
202 | Not in DB | |
|
High School
Plainfield North High School |
202 | Not in DB | |
Property History
| DATE: | EVENT: | PRICE: | SOURCE: |
|---|---|---|---|
| 13 Jul, 2007 | Sold | $330,000 | MRED MLS |
| 19 May, 2007 | Under contract | $363,900 | MRED MLS |
| — | Last price change | $369,500 | MRED MLS |
| 16 Jan, 2007 | Listed for sale | $374,900 | MRED MLS |
| 22 Apr, 2010 | Sold | $304,000 | MRED MLS |
| 9 Mar, 2010 | Under contract | $314,900 | MRED MLS |
| — | Last price change | $319,900 | MRED MLS |
| 18 Jun, 2009 | Listed for sale | $338,900 | MRED MLS |
| 10 Oct, 2019 | Sold | $345,000 | MRED MLS |
| 23 Aug, 2019 | Under contract | $340,000 | MRED MLS |
| — | Last price change | $345,000 | MRED MLS |
| 21 Jul, 2019 | Listed for sale | $345,000 | MRED MLS |
| 27 May, 2021 | Sold | $461,000 | MRED MLS |
| 28 Mar, 2021 | Under contract | $444,900 | MRED MLS |
| 25 Mar, 2021 | Listed for sale | $444,900 | MRED MLS |
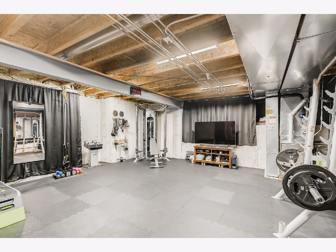
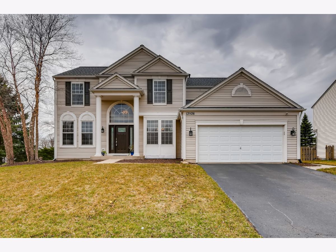
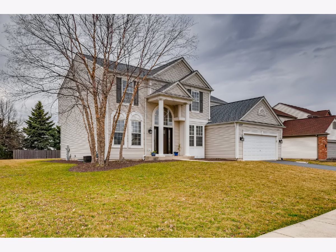
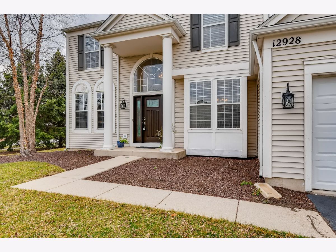
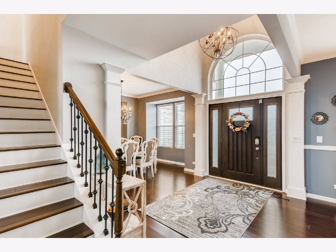
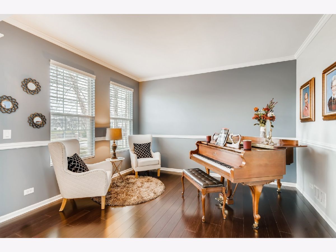
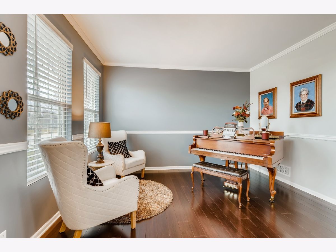
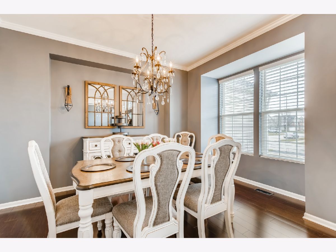
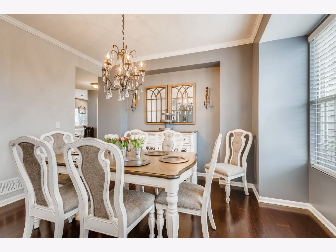
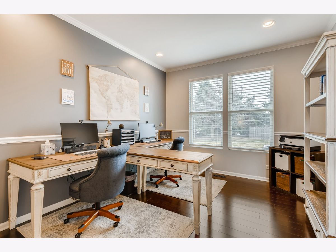
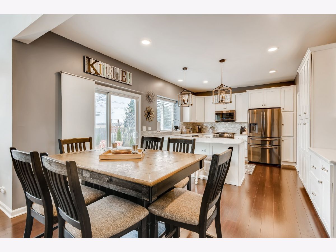
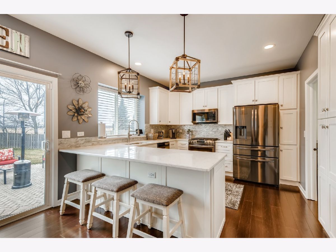
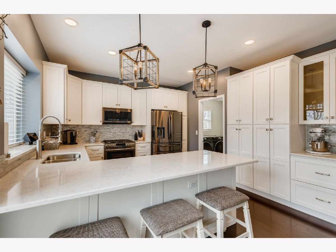
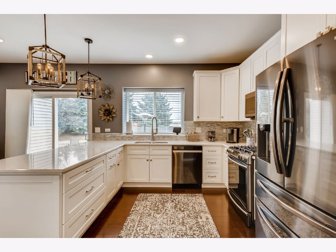
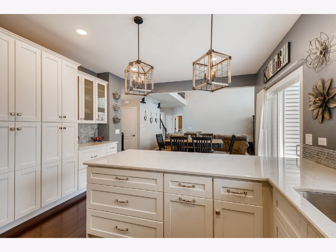
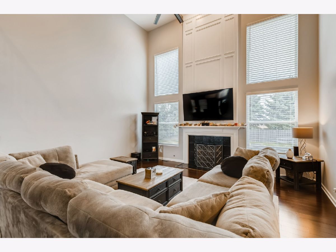
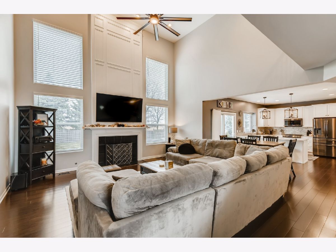
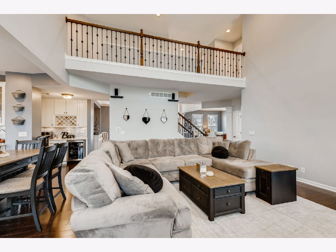
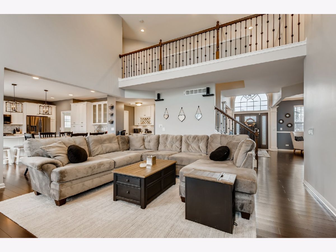
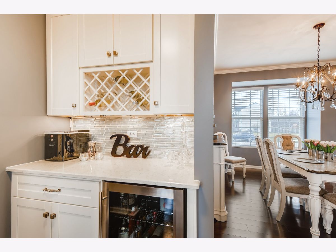
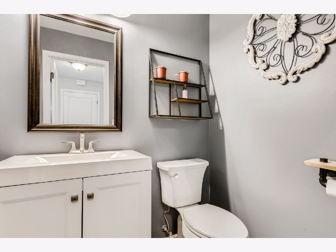
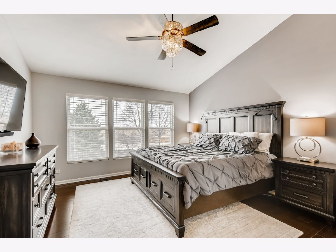
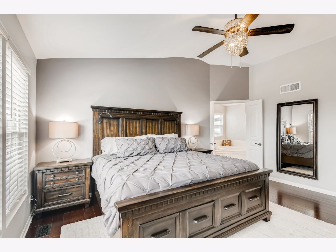
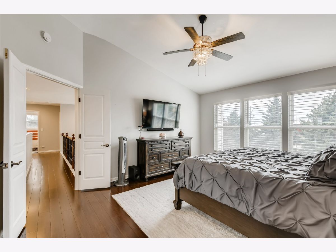
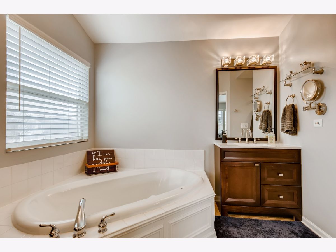
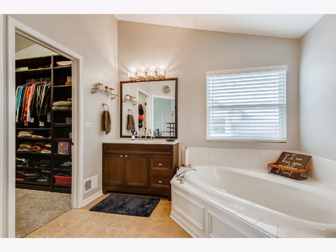
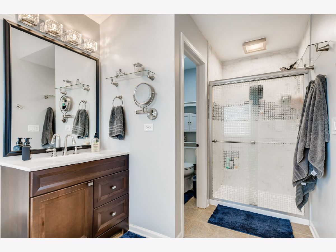
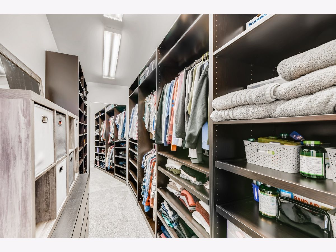
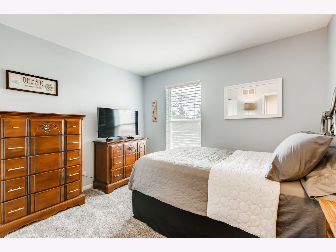
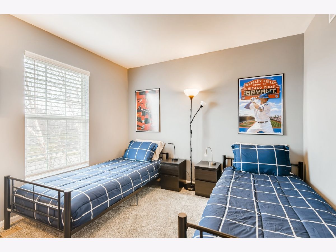
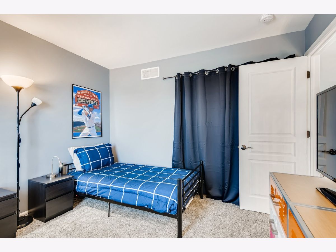
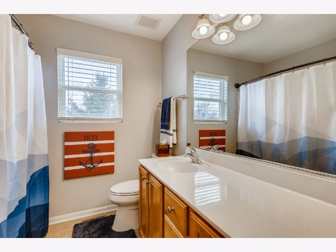
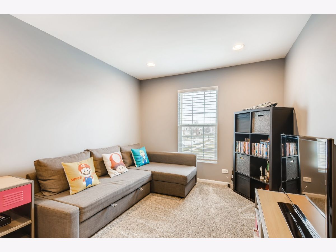
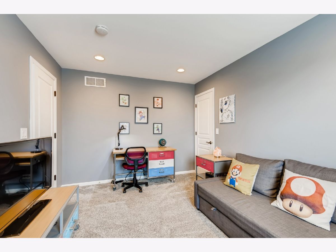
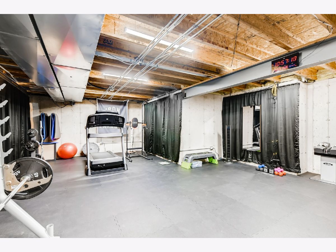
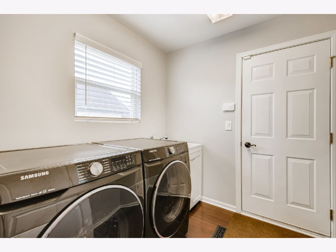
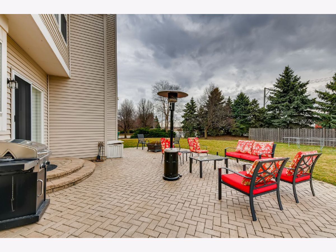
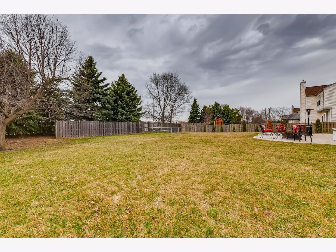
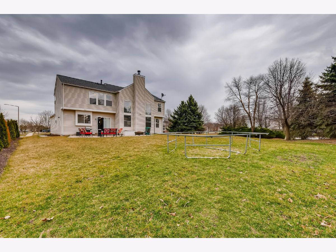
Room Specifics
Total Bedrooms: 4
Bedrooms Above Ground: 4
Bedrooms Below Ground: 0
Dimensions: —
Floor Type: Carpet
Dimensions: —
Floor Type: Carpet
Dimensions: —
Floor Type: Carpet
Full Bathrooms: 3
Bathroom Amenities: Separate Shower,Double Sink,Soaking Tub
Bathroom in Basement: 0
Rooms: Den,Foyer,Eating Area,Office,Exercise Room,Storage,Walk In Closet,Storage
Basement Description: Partially Finished,Crawl,Egress Window,Concrete (Basement),Rec/Family Area,Storage Space
Other Specifics
| 2 | |
| Concrete Perimeter | |
| Asphalt | |
| Patio, Porch, Brick Paver Patio, Storms/Screens | |
| Corner Lot,Fenced Yard,Landscaped,Mature Trees,Level,Sidewalks,Streetlights,Wood Fence | |
| 80 X 150 | |
| Full,Unfinished | |
| Full | |
| Vaulted/Cathedral Ceilings, Bar-Dry, Hardwood Floors, First Floor Laundry, Built-in Features, Walk-In Closet(s), Ceiling - 9 Foot, Ceilings - 9 Foot, Open Floorplan, Some Carpeting, Some Window Treatmnt, Drapes/Blinds | |
| Range, Microwave, Dishwasher, Refrigerator, Bar Fridge, Washer, Dryer, Disposal, Stainless Steel Appliance(s), Wine Refrigerator, Gas Cooktop, Gas Oven | |
| Not in DB | |
| Clubhouse, Park, Pool, Lake, Curbs, Sidewalks, Street Lights, Street Paved | |
| — | |
| — | |
| Gas Log, Gas Starter |
Tax History
| Year | Property Taxes |
|---|---|
| 2007 | $6,360 |
| 2010 | $7,503 |
| 2019 | $8,897 |
| 2021 | $8,871 |
Contact Agent
Nearby Similar Homes
Nearby Sold Comparables
Contact Agent
Listing Provided By
Coldwell Banker Realty







