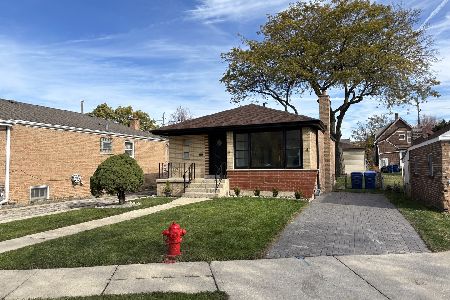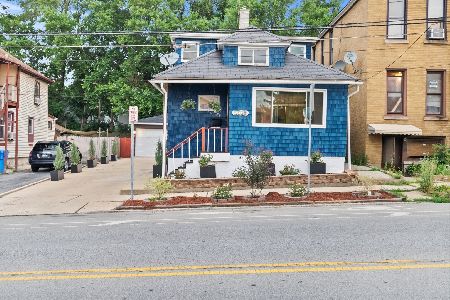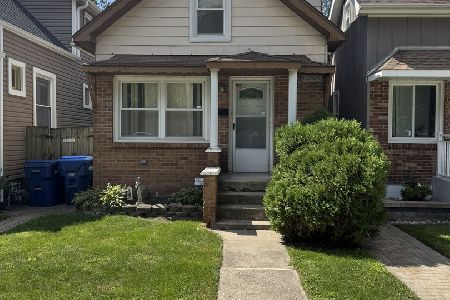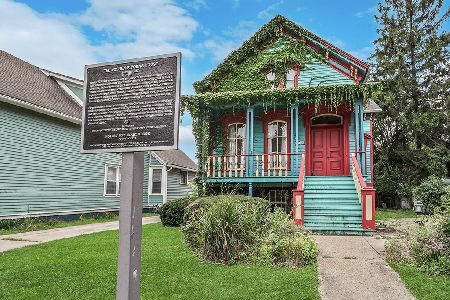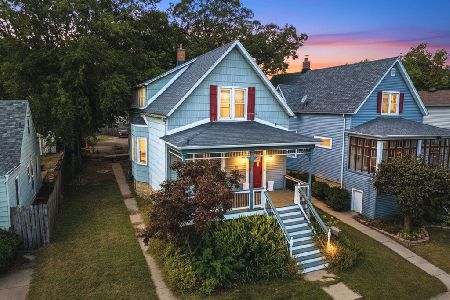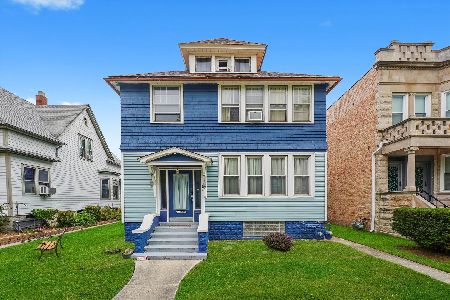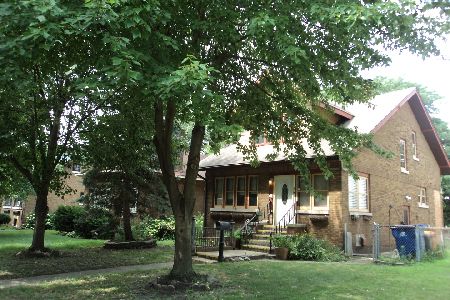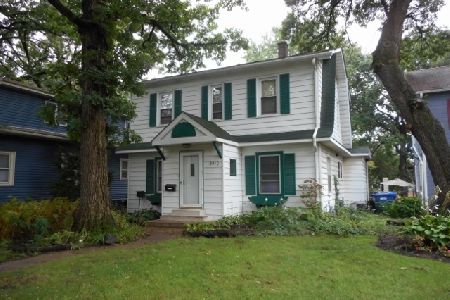12928 Highland Avenue, Blue Island, Illinois 60406
$275,000
|
Sold
|
|
| Status: | Closed |
| Sqft: | 1,809 |
| Cost/Sqft: | $160 |
| Beds: | 2 |
| Baths: | 2 |
| Year Built: | 1946 |
| Property Taxes: | $8,176 |
| Days On Market: | 288 |
| Lot Size: | 0,00 |
Description
Looking for a solid brick home nestled in The Highland Square of Blue Island. The entire home has been completely painted upstairs and down - with meticulous detail. This home must be seen to be appreciated! On the exterior new gutters, new windows, and striking black exterior window trim. The interior features newly refinished hardwood floors and walls freshly painted throughout in neutral colors. The living room features a fireplace with a large formal dining room adjacent. There are 2 bedrooms on the main floor. The main floor bath has been updated with dual-sink vanity and showcases the historic style floor tile with subway tile around the tub and shower the kitchen has been updated with brand new appliances, counter tops, flooring, back splash and more. The kitchen includes a spacious pantry with a historic pull-down ironing board! Next to the kitchen - a large carpeted family room with recessed ceiling lights with dimmer switch. The family room features a second fireplace for those cold winter nights with a large window facing the back yard. Full basement with laundry room, full bath, and bonus rooms for possible workshop area, exercise room, bedrooms, study, or craft room - plenty of possibilities. Access the back yard from the family room to a flag stone patio - with plenty of space next to the patio for summer gardening. Access the garage service door from the patio. The garage includes a gas connection for a garage heater. An impressive 1,900 sq ft home close to parks, restaurants, shopping, schools, Metra and expressways. Make your appointment today!
Property Specifics
| Single Family | |
| — | |
| — | |
| 1946 | |
| — | |
| — | |
| No | |
| — |
| Cook | |
| — | |
| — / Not Applicable | |
| — | |
| — | |
| — | |
| 12281160 | |
| 24362150080000 |
Property History
| DATE: | EVENT: | PRICE: | SOURCE: |
|---|---|---|---|
| 21 Apr, 2025 | Sold | $275,000 | MRED MLS |
| 16 Feb, 2025 | Under contract | $289,500 | MRED MLS |
| 31 Jan, 2025 | Listed for sale | $299,500 | MRED MLS |
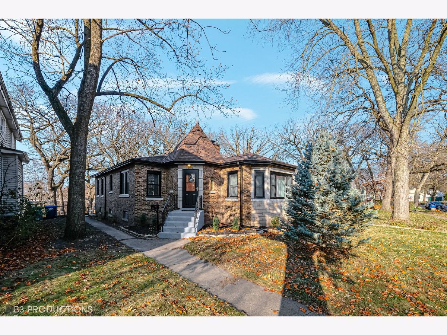
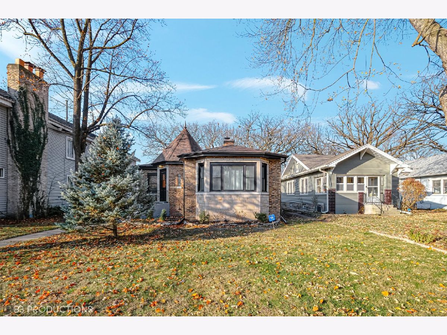
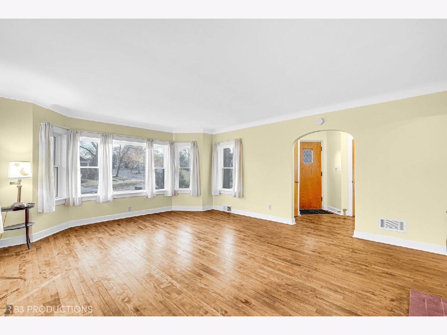
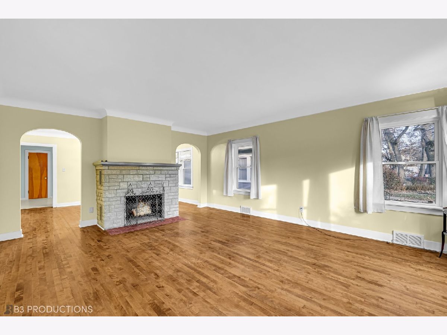
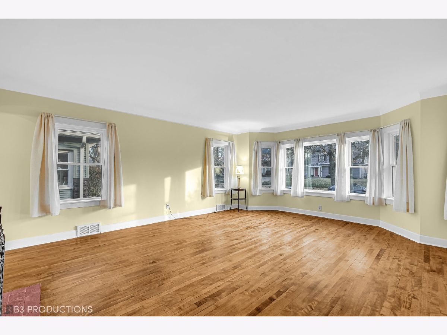
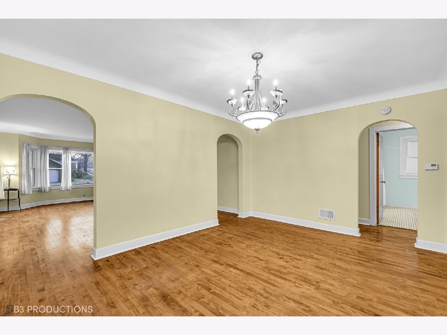
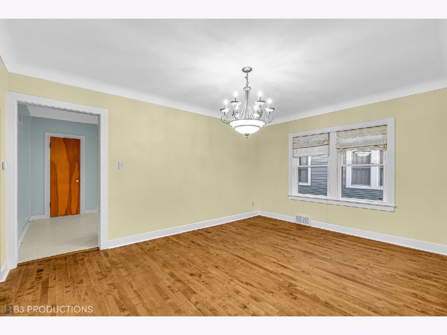
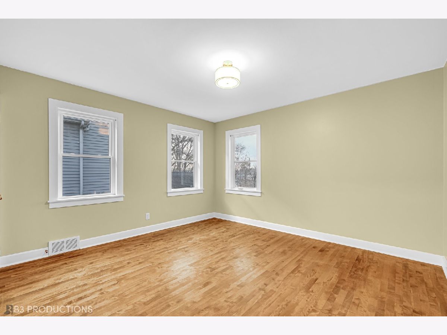
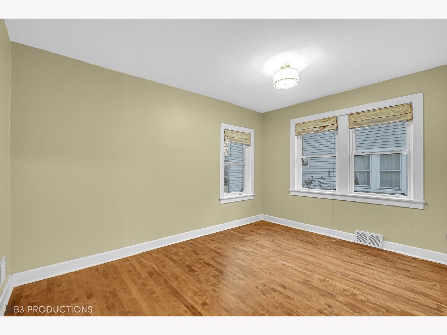
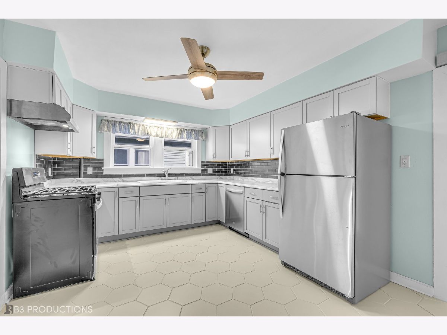
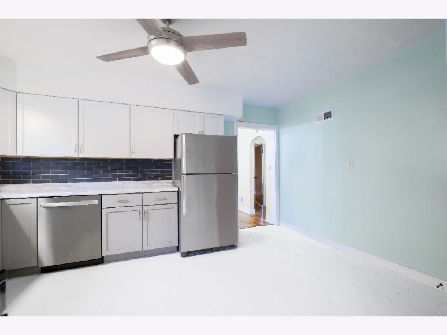
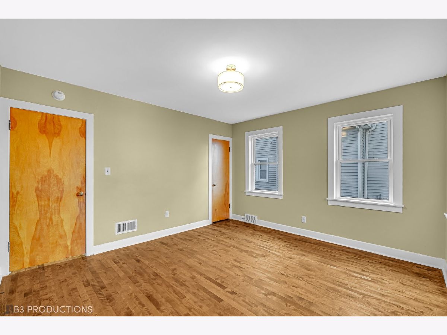
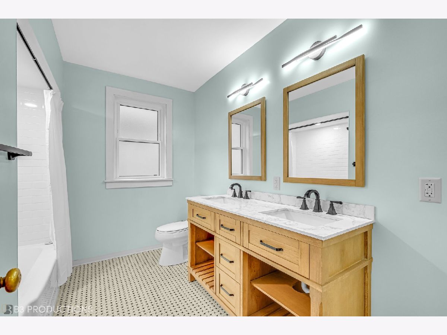
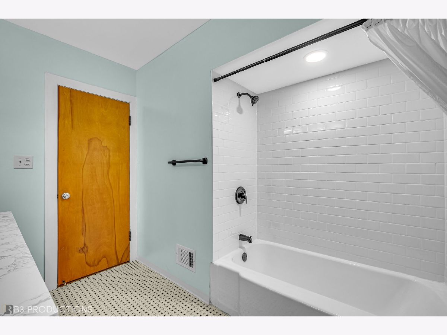
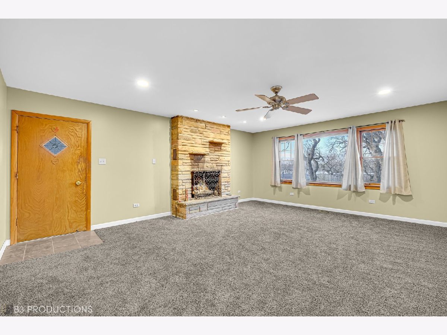
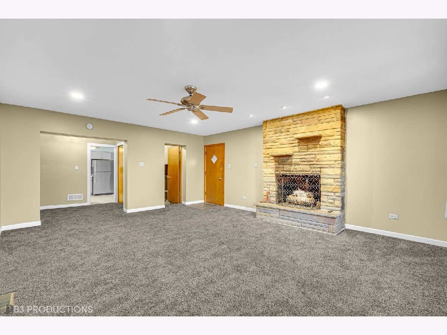
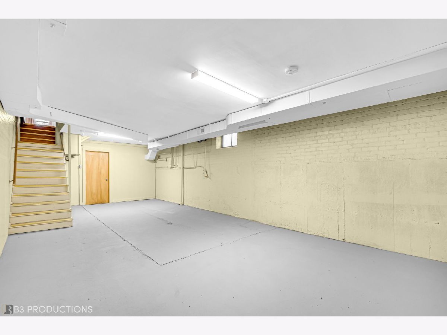
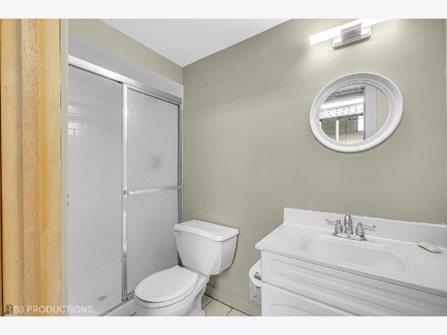
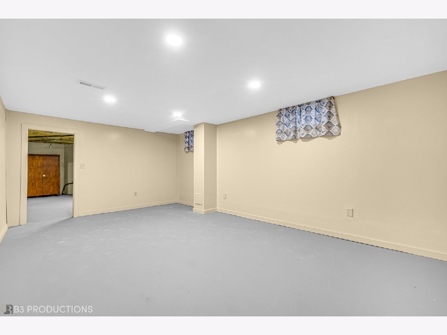
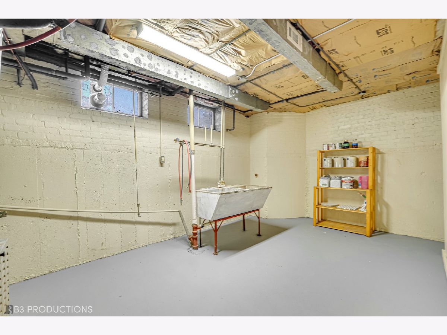
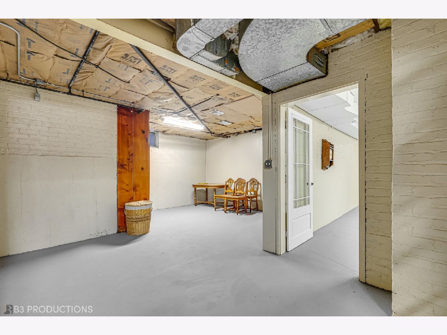
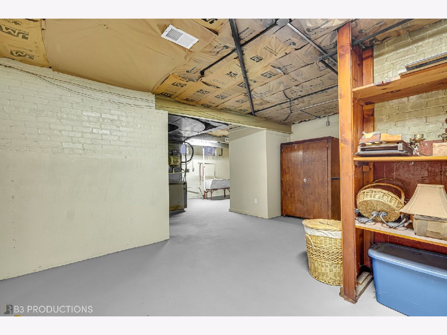
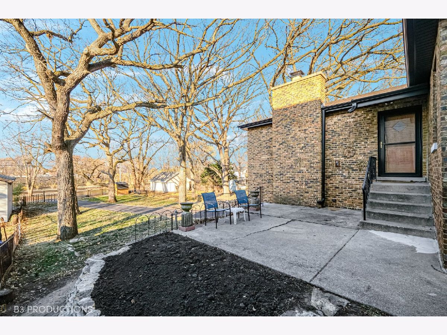
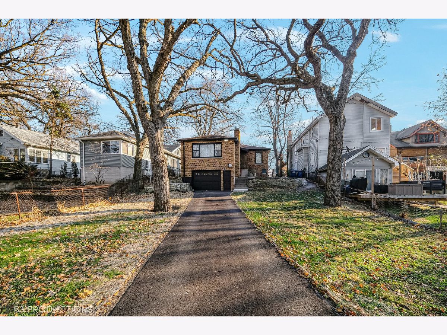
Room Specifics
Total Bedrooms: 2
Bedrooms Above Ground: 2
Bedrooms Below Ground: 0
Dimensions: —
Floor Type: —
Full Bathrooms: 2
Bathroom Amenities: —
Bathroom in Basement: 1
Rooms: —
Basement Description: —
Other Specifics
| 1 | |
| — | |
| — | |
| — | |
| — | |
| 51.27 X 225.77 X 51.27 X 2 | |
| — | |
| — | |
| — | |
| — | |
| Not in DB | |
| — | |
| — | |
| — | |
| — |
Tax History
| Year | Property Taxes |
|---|---|
| 2025 | $8,176 |
Contact Agent
Nearby Similar Homes
Nearby Sold Comparables
Contact Agent
Listing Provided By
Village Realty, Inc.

