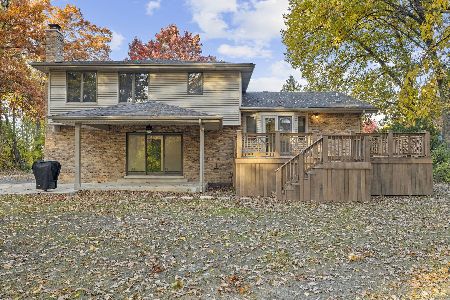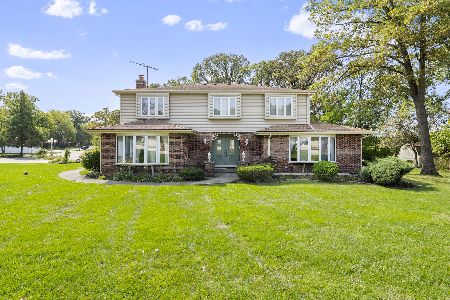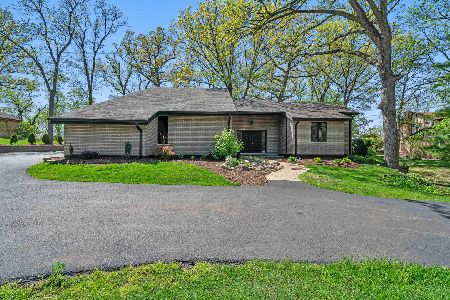12929 159th Street, Homer Glen, Illinois 60491
$860,000
|
Sold
|
|
| Status: | Closed |
| Sqft: | 5,816 |
| Cost/Sqft: | $150 |
| Beds: | 3 |
| Baths: | 7 |
| Year Built: | 1975 |
| Property Taxes: | $6,647 |
| Days On Market: | 1759 |
| Lot Size: | 1,67 |
Description
Magnificent, custom estate rich in detail that excludes warmth and sophistication with an INDOOR POOL. Awe inspiring architectural design highlighted by brick construction. Welcoming foyer with gorgeous spiral staircase and stunning elegant chandelier. Formal living room and dining with custom crown molding and charming corner built ins with original character. Comfortable family room with beautiful fireplace accented in marble and flank by built ins with an adjacent eat in area great for additional entertaining. Spacious chefs kitchen with views of the impressive indoor pool, granite countertops, SS appliances, breakfast bar seating, ample cabinetry, an impressive breakfast room with stone fireplace, wall to wall cabinetry, wood beam ceilings and gleaming hardwood flooring. Spectacular great room with soaring vaulted ceilings appointed with wood detail, a floor to ceiling brick fireplace and custom wet bar ideal for entertaining. Extraordinary indoor pool featuring TWO FULL bathrooms and multiple sets of sliding doors with access to expansive backyard and acreage. Incredible master suite with orient fireplace, private exterior balcony great for relaxation, spacious sitting area and two huge walk in closets with custom organizers. A regal master bathroom with separate shower and second laundry room. Two additional bedrooms on the second level with walk in closets and private en-suites and balconies. Full unfished basement, offers room for recreation, gaming, storage and more. A serene private setting on 1.67 areas with mature trees for privacy. Great offering in this price point for any discerning buyer. Call for your private showing today.
Property Specifics
| Single Family | |
| — | |
| Traditional | |
| 1975 | |
| Full | |
| — | |
| No | |
| 1.67 |
| Will | |
| Oak Valley | |
| — / Not Applicable | |
| None | |
| Private Well | |
| Septic-Private | |
| 11036647 | |
| 1605232000090000 |
Nearby Schools
| NAME: | DISTRICT: | DISTANCE: | |
|---|---|---|---|
|
Grade School
William E Young |
33C | — | |
|
Middle School
Homer Junior High School |
33C | Not in DB | |
|
High School
Lockport Township High School |
205 | Not in DB | |
Property History
| DATE: | EVENT: | PRICE: | SOURCE: |
|---|---|---|---|
| 8 May, 2020 | Sold | $230,000 | MRED MLS |
| 14 Apr, 2020 | Under contract | $311,900 | MRED MLS |
| — | Last price change | $328,300 | MRED MLS |
| 12 Sep, 2019 | Listed for sale | $424,000 | MRED MLS |
| 11 May, 2021 | Sold | $860,000 | MRED MLS |
| 8 Apr, 2021 | Under contract | $875,000 | MRED MLS |
| 30 Mar, 2021 | Listed for sale | $875,000 | MRED MLS |
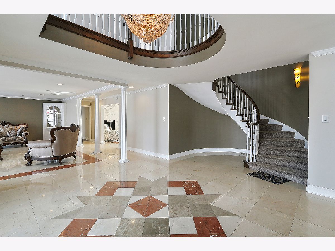
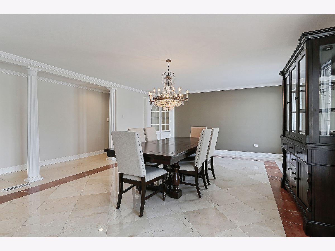
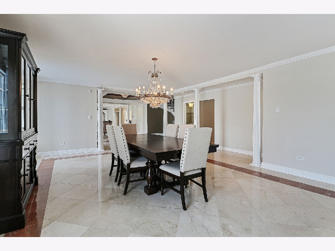
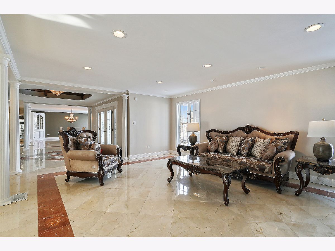
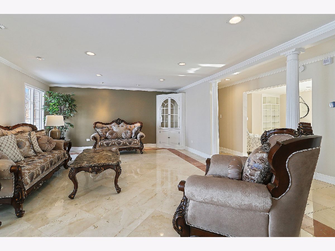
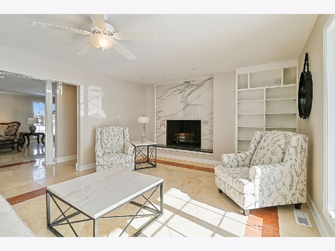
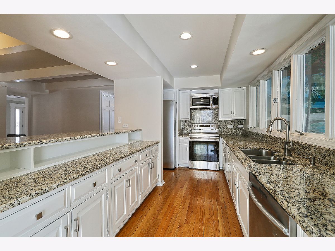
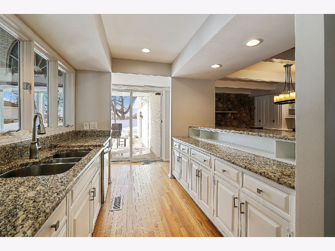
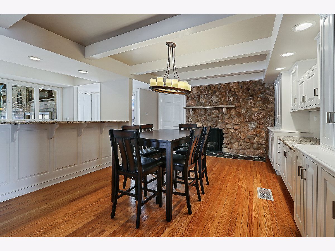
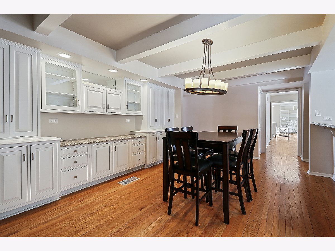
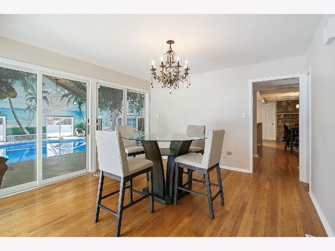
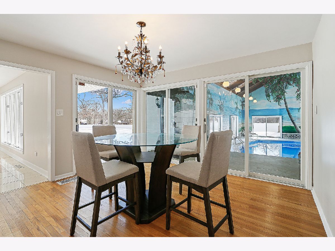
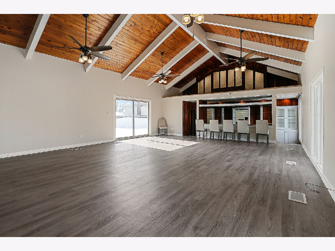
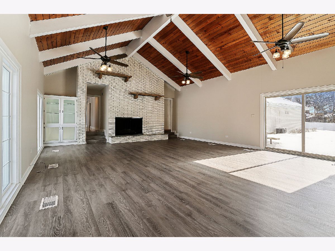
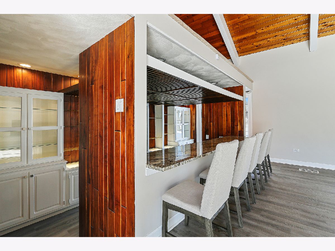
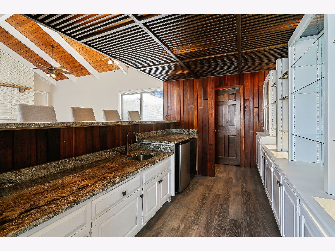
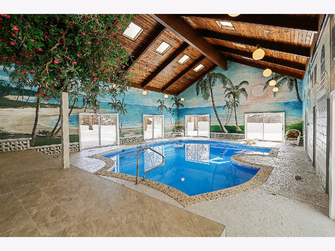
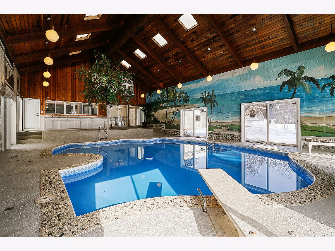
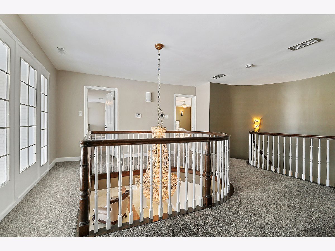
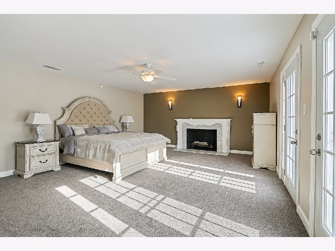
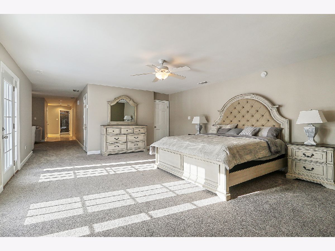
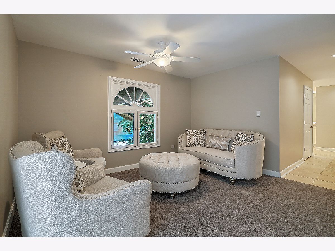
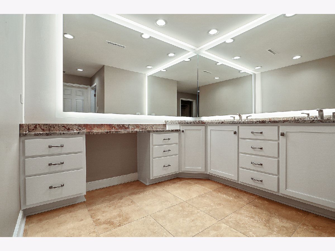
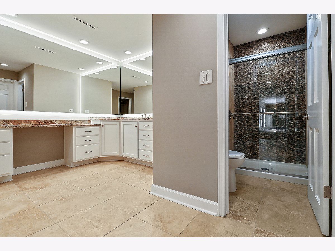
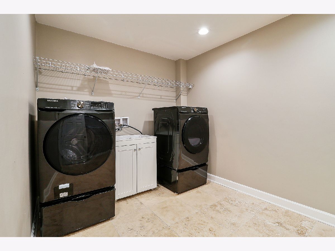
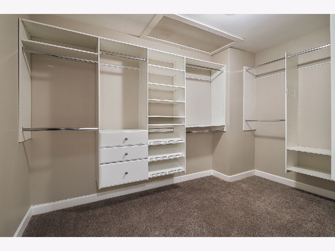
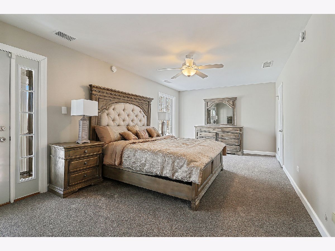
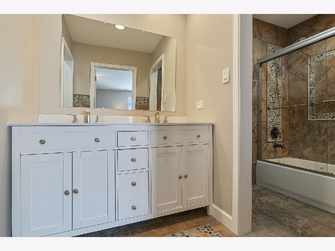
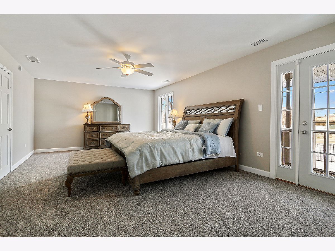
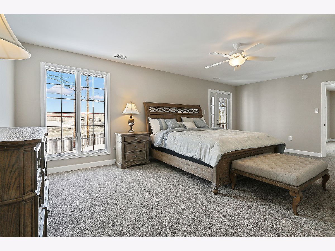
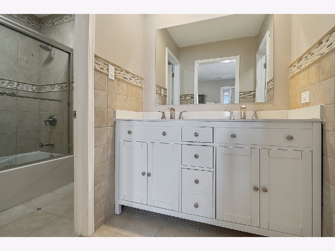
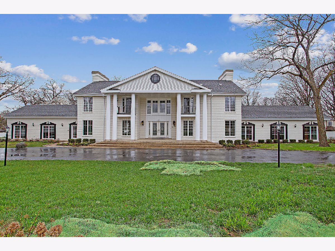
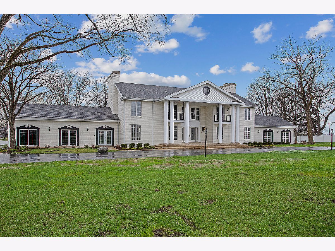
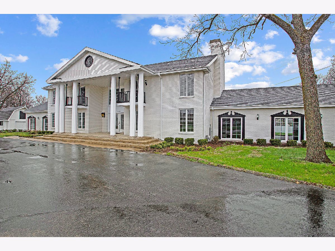
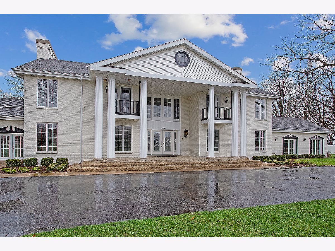
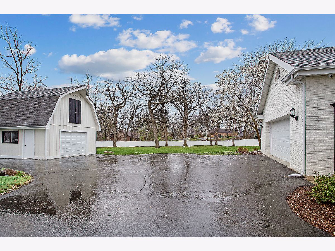
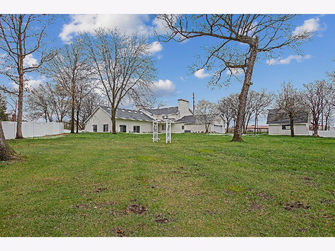
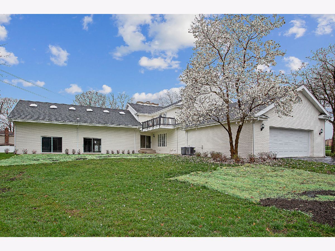
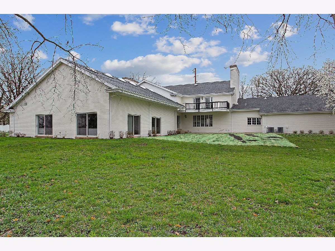
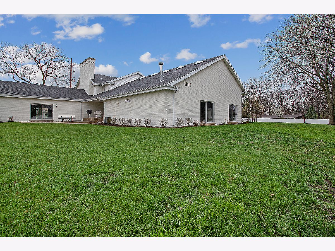
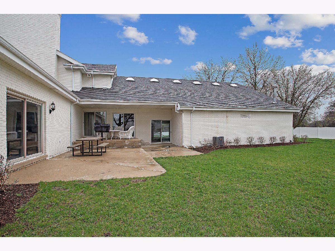
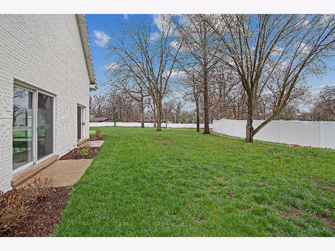
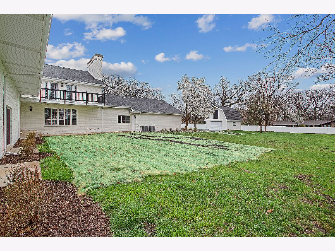
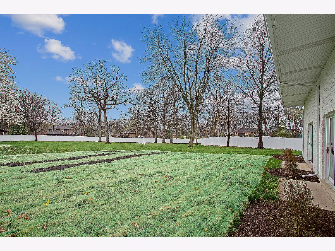
Room Specifics
Total Bedrooms: 3
Bedrooms Above Ground: 3
Bedrooms Below Ground: 0
Dimensions: —
Floor Type: Carpet
Dimensions: —
Floor Type: Carpet
Full Bathrooms: 7
Bathroom Amenities: Separate Shower,Double Sink
Bathroom in Basement: 0
Rooms: Eating Area,Breakfast Room,Great Room,Sitting Room,Foyer,Walk In Closet,Mud Room
Basement Description: Unfinished
Other Specifics
| 3 | |
| Concrete Perimeter | |
| Asphalt | |
| Balcony, Patio | |
| Corner Lot,Fenced Yard,Landscaped,Mature Trees | |
| 238X42X160X133X112X294X162 | |
| Pull Down Stair,Unfinished | |
| Full | |
| Vaulted/Cathedral Ceilings, Skylight(s), Bar-Wet, Elevator, Hardwood Floors, First Floor Laundry, Second Floor Laundry, Pool Indoors, Built-in Features, Walk-In Closet(s), Beamed Ceilings, Granite Counters, Separate Dining Room | |
| Range, Microwave, Dishwasher, Refrigerator, Washer, Dryer, Disposal, Stainless Steel Appliance(s) | |
| Not in DB | |
| Gated | |
| — | |
| — | |
| Wood Burning, Gas Starter |
Tax History
| Year | Property Taxes |
|---|---|
| 2020 | $25,264 |
| 2021 | $6,647 |
Contact Agent
Nearby Sold Comparables
Contact Agent
Listing Provided By
Realty Executives Elite

