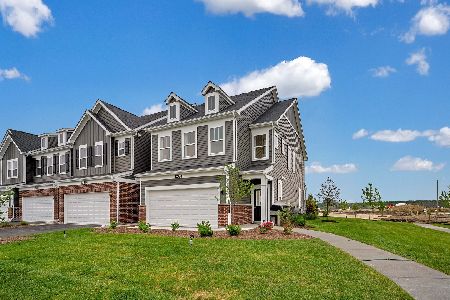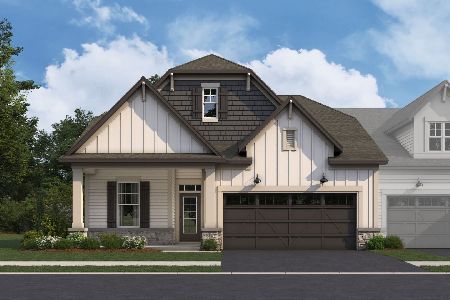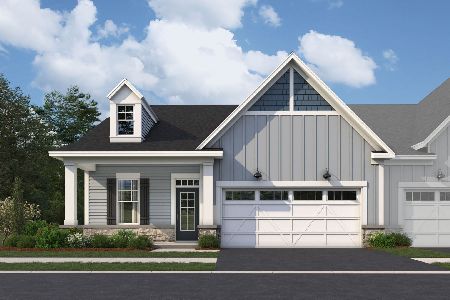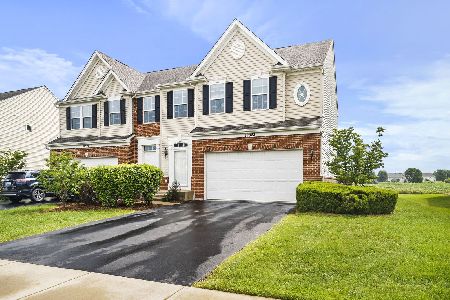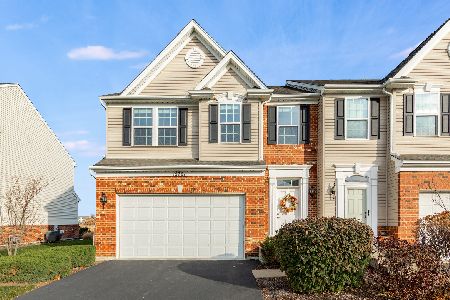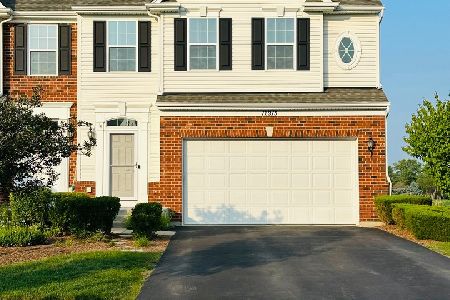12929 White Pine Way, Plainfield, Illinois 60585
$255,000
|
Sold
|
|
| Status: | Closed |
| Sqft: | 1,773 |
| Cost/Sqft: | $149 |
| Beds: | 3 |
| Baths: | 3 |
| Year Built: | 2016 |
| Property Taxes: | $3,542 |
| Days On Market: | 2871 |
| Lot Size: | 0,00 |
Description
Absolutely stunning 1/2 Duplex home in Grande Park. Why wait for new construction when you can have everything you want now! This home is fully loaded with upgrades galore-this seller sparred no expense and it shows. Gleaming wood floors throughout the main level. Great open concept kitchen with high end cabinetry, granite counter tops and stainless steel appliances. Fireplace in the living room area. Convenient 2nd floor laundry room. Huge master bedroom suite complete with walk in closet and trayed ceiling. Luxury master bath features exquisite ceramic tiled finishes, whirlpool tub, dual sink vanity and separate shower. Other great great features include recessed lighting, ceiling fans in every bedroom, crown molding finishes on both floors, wainscoting in the dining area. Painted and decorated in neutral colors. All window treatments stay. 2 Car attached garage and a full unfinished basement provide great storage. Just blocks to Grande Community Park, Clubhouse and Pool.
Property Specifics
| Condos/Townhomes | |
| 2 | |
| — | |
| 2016 | |
| Full | |
| — | |
| No | |
| — |
| Kendall | |
| — | |
| 180 / Monthly | |
| Clubhouse,Pool,Exterior Maintenance,Lawn Care,Snow Removal | |
| Public | |
| Public Sewer | |
| 09893281 | |
| 0336181043 |
Nearby Schools
| NAME: | DISTRICT: | DISTANCE: | |
|---|---|---|---|
|
Grade School
Grande Park Elementary School |
308 | — | |
|
High School
Oswego East High School |
308 | Not in DB | |
|
Alternate Junior High School
Murphy Junior High School |
— | Not in DB | |
Property History
| DATE: | EVENT: | PRICE: | SOURCE: |
|---|---|---|---|
| 27 Apr, 2018 | Sold | $255,000 | MRED MLS |
| 2 Apr, 2018 | Under contract | $264,900 | MRED MLS |
| 22 Mar, 2018 | Listed for sale | $264,900 | MRED MLS |
Room Specifics
Total Bedrooms: 3
Bedrooms Above Ground: 3
Bedrooms Below Ground: 0
Dimensions: —
Floor Type: Carpet
Dimensions: —
Floor Type: Carpet
Full Bathrooms: 3
Bathroom Amenities: Whirlpool,Separate Shower,Double Sink
Bathroom in Basement: 0
Rooms: No additional rooms
Basement Description: Unfinished
Other Specifics
| 2 | |
| Concrete Perimeter | |
| Asphalt | |
| — | |
| Common Grounds | |
| 41 X 120 | |
| — | |
| Full | |
| Hardwood Floors, Second Floor Laundry, Laundry Hook-Up in Unit | |
| Range, Microwave, Dishwasher, Refrigerator, Washer, Dryer, Disposal, Stainless Steel Appliance(s) | |
| Not in DB | |
| — | |
| — | |
| — | |
| — |
Tax History
| Year | Property Taxes |
|---|---|
| 2018 | $3,542 |
Contact Agent
Nearby Similar Homes
Nearby Sold Comparables
Contact Agent
Listing Provided By
RE/MAX Professionals

