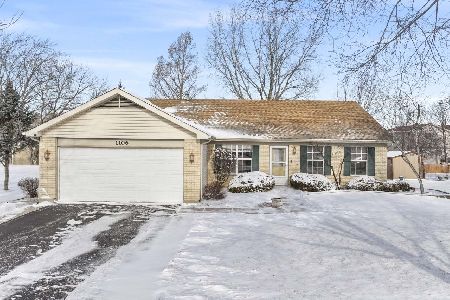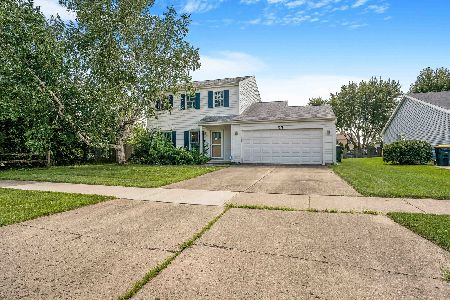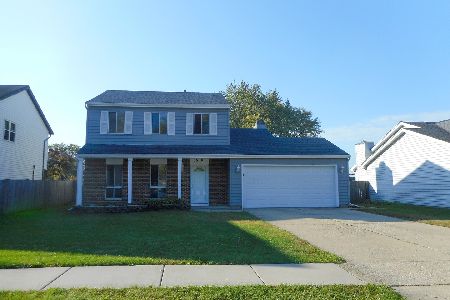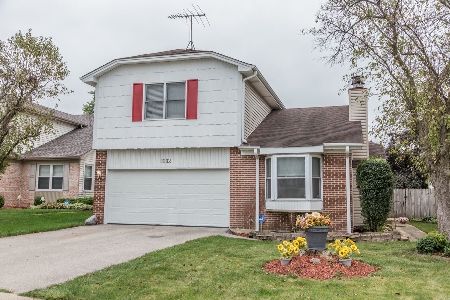1293 Chattanooga Trail, Carol Stream, Illinois 60188
$265,000
|
Sold
|
|
| Status: | Closed |
| Sqft: | 1,819 |
| Cost/Sqft: | $146 |
| Beds: | 3 |
| Baths: | 3 |
| Year Built: | 1979 |
| Property Taxes: | $5,847 |
| Days On Market: | 3147 |
| Lot Size: | 0,15 |
Description
Check out this Move in ready, updated home! The Soaring cathedral ceiling in the Entry and Living Room greet you as you enter this fabulous home! The Living Room features a floor to ceiling stone fireplace. The large Eat-in Kitchen has just been remodeled with new cabinets, Granite counters and Stainless Steel appliances. The First floor Mud Room/Laundry Room provides convenience. Upstairs are 3 large bedrooms, really, check out the bedroom sizes! The Master Bedroom features double closets and a Master Bath. The hall bath has been remodeled with new vanity, fixtures and tile tub surround. Cool tech features such as Smart/Wifi Garage Door Opener and Nest thermostat. Enjoy the outdoors in the professionally landscaped fenced yard with large patio. Comes complete with playset and shed. This one won't last!
Property Specifics
| Single Family | |
| — | |
| — | |
| 1979 | |
| None | |
| — | |
| No | |
| 0.15 |
| Du Page | |
| Spring Valley | |
| 0 / Not Applicable | |
| None | |
| Lake Michigan | |
| Public Sewer | |
| 09653555 | |
| 0123406021 |
Nearby Schools
| NAME: | DISTRICT: | DISTANCE: | |
|---|---|---|---|
|
Grade School
Spring Trail Elementary School |
46 | — | |
|
Middle School
East View Middle School |
46 | Not in DB | |
|
High School
Bartlett High School |
46 | Not in DB | |
Property History
| DATE: | EVENT: | PRICE: | SOURCE: |
|---|---|---|---|
| 25 Apr, 2008 | Sold | $250,000 | MRED MLS |
| 18 Mar, 2008 | Under contract | $268,500 | MRED MLS |
| 19 Nov, 2007 | Listed for sale | $268,500 | MRED MLS |
| 17 Aug, 2017 | Sold | $265,000 | MRED MLS |
| 18 Jun, 2017 | Under contract | $264,900 | MRED MLS |
| 15 Jun, 2017 | Listed for sale | $264,900 | MRED MLS |
Room Specifics
Total Bedrooms: 3
Bedrooms Above Ground: 3
Bedrooms Below Ground: 0
Dimensions: —
Floor Type: Carpet
Dimensions: —
Floor Type: Carpet
Full Bathrooms: 3
Bathroom Amenities: —
Bathroom in Basement: 0
Rooms: Eating Area
Basement Description: None
Other Specifics
| 2 | |
| Concrete Perimeter | |
| Asphalt | |
| Patio | |
| Fenced Yard,Landscaped | |
| 138X46 | |
| — | |
| Full | |
| Vaulted/Cathedral Ceilings, First Floor Laundry | |
| Range, Dishwasher, Refrigerator, Washer, Dryer, Disposal | |
| Not in DB | |
| Sidewalks, Street Lights, Street Paved | |
| — | |
| — | |
| Wood Burning, Attached Fireplace Doors/Screen |
Tax History
| Year | Property Taxes |
|---|---|
| 2008 | $4,866 |
| 2017 | $5,847 |
Contact Agent
Nearby Similar Homes
Nearby Sold Comparables
Contact Agent
Listing Provided By
Redfin Corporation







