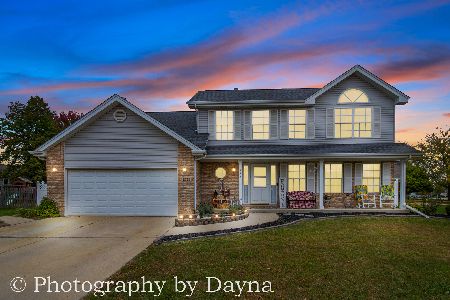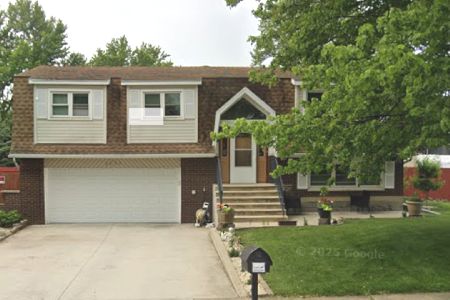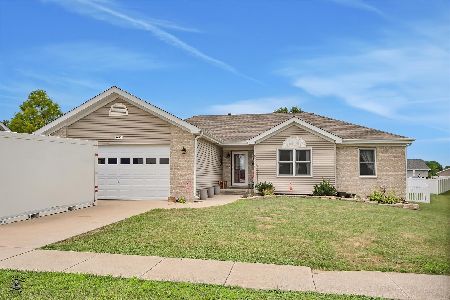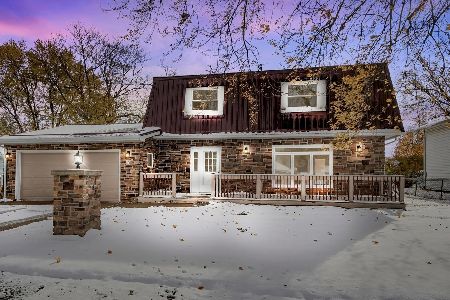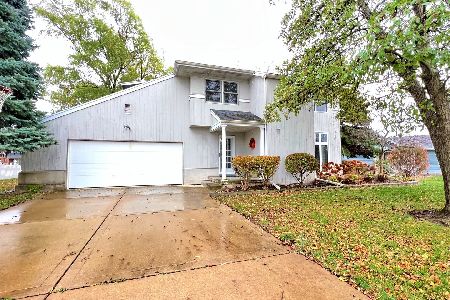1293 Hartley Avenue, Bourbonnais, Illinois 60914
$244,900
|
Sold
|
|
| Status: | Closed |
| Sqft: | 2,518 |
| Cost/Sqft: | $95 |
| Beds: | 5 |
| Baths: | 3 |
| Year Built: | 1991 |
| Property Taxes: | $5,088 |
| Days On Market: | 2652 |
| Lot Size: | 0,00 |
Description
Completely remodeled 5 bedroom home with over 3000 square feet of living space!! This home has a brand new eat in kitchen with new cabinets, counter tops, sink, faucets, lighting and flooring! Cozy up to one of the 3 fire places in the large open family room. Separate dining room for your more formal events! Upstairs gives you 4 full bedrooms, along with the master bedroom with its own gas fireplace, master bath and his/her closets. The finished attic allows for a 5th bedroom or rec room with plenty of storage and fireplace! Not enough space? Head down to the newly remodeled finished basement with new carpet and drywall! Over-sized fenced in back yard with privacy fence (new in '16), 33' above ground pool (new in '17) and deck (new in '17). Brand new furnace and water heater (new in '18). Siding, windows and all new doors in and out new in '17. Nothing left for you to do but move right in and enjoy your new home! Call today for your private showing!
Property Specifics
| Single Family | |
| — | |
| — | |
| 1991 | |
| Full | |
| — | |
| No | |
| — |
| Kankakee | |
| — | |
| 0 / Not Applicable | |
| None | |
| Public | |
| Public Sewer | |
| 10117630 | |
| 17091711402000 |
Property History
| DATE: | EVENT: | PRICE: | SOURCE: |
|---|---|---|---|
| 3 Dec, 2018 | Sold | $244,900 | MRED MLS |
| 25 Oct, 2018 | Under contract | $239,900 | MRED MLS |
| 19 Oct, 2018 | Listed for sale | $239,900 | MRED MLS |
| 24 Feb, 2025 | Sold | $255,000 | MRED MLS |
| 21 Jan, 2025 | Under contract | $262,080 | MRED MLS |
| — | Last price change | $262,080 | MRED MLS |
| 6 Jan, 2025 | Listed for sale | $262,080 | MRED MLS |
| 11 Dec, 2025 | Sold | $374,900 | MRED MLS |
| 21 Oct, 2025 | Under contract | $379,999 | MRED MLS |
| 15 Oct, 2025 | Listed for sale | $379,999 | MRED MLS |
Room Specifics
Total Bedrooms: 5
Bedrooms Above Ground: 5
Bedrooms Below Ground: 0
Dimensions: —
Floor Type: Carpet
Dimensions: —
Floor Type: Vinyl
Dimensions: —
Floor Type: Vinyl
Dimensions: —
Floor Type: —
Full Bathrooms: 3
Bathroom Amenities: Whirlpool,Double Sink
Bathroom in Basement: 0
Rooms: Game Room,Bedroom 5,Recreation Room,Enclosed Porch
Basement Description: Finished
Other Specifics
| 2.5 | |
| Concrete Perimeter | |
| Concrete | |
| Deck, Porch, Above Ground Pool, Storms/Screens | |
| Fenced Yard,Irregular Lot | |
| 85X205X47X80X156 | |
| Finished | |
| Full | |
| Hot Tub, Wood Laminate Floors, First Floor Laundry | |
| Range, Dishwasher, Refrigerator, Disposal, Stainless Steel Appliance(s), Range Hood | |
| Not in DB | |
| Sidewalks, Street Lights, Street Paved | |
| — | |
| — | |
| — |
Tax History
| Year | Property Taxes |
|---|---|
| 2018 | $5,088 |
| 2025 | $7,217 |
| 2025 | $8,043 |
Contact Agent
Nearby Similar Homes
Nearby Sold Comparables
Contact Agent
Listing Provided By
McColly Bennett Real Estate


