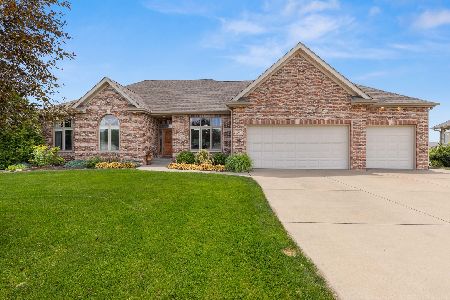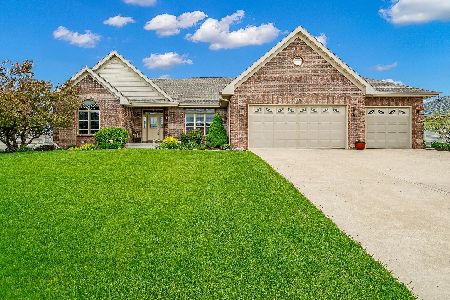1293 Key Largo Court, Rockford, Illinois 61103
$578,000
|
Sold
|
|
| Status: | Closed |
| Sqft: | 3,996 |
| Cost/Sqft: | $145 |
| Beds: | 4 |
| Baths: | 5 |
| Year Built: | 2013 |
| Property Taxes: | $18,202 |
| Days On Market: | 2338 |
| Lot Size: | 0,78 |
Description
Breathtaking custom home situated on a gorgeous .78 acre riverfront lot! This home is perfect for entertaining. Massive living room with stone fireplace, family room offers bar, wine and beer chillers, and more! Chefs kitchen with deck access to enjoy the gorgeous views. Master suite with all the extras, double sinks, large jetted tub with fireplace from bathroom to master, his walk in closet plus a second master walk in closet fit for a princess! The walk out basement is complete with a full kitchen, kegerator, integrated sound, office and additional bonus space. All blinds in main living area are controlled by remote. Pool/Boat garage off the back of the house for all of the river, pool and spa toys! Pool patio, fireplace and pergola perfect for backyard entertaining. Pool and spa both controlled by automatic chemical systems, automatic pool cover. Lets not forget the heated and cooled 4 car garage ready for your car, toy, and hobby projects!.
Property Specifics
| Single Family | |
| — | |
| French Provincial | |
| 2013 | |
| Walkout | |
| — | |
| Yes | |
| 0.78 |
| Winnebago | |
| — | |
| 100 / Annual | |
| None | |
| Public | |
| Public Sewer | |
| 10459753 | |
| 0724476028 |
Nearby Schools
| NAME: | DISTRICT: | DISTANCE: | |
|---|---|---|---|
|
Grade School
Conklin Elementary School |
205 | — | |
|
Middle School
West Middle School |
205 | Not in DB | |
|
High School
Auburn High School |
205 | Not in DB | |
Property History
| DATE: | EVENT: | PRICE: | SOURCE: |
|---|---|---|---|
| 27 Sep, 2019 | Sold | $578,000 | MRED MLS |
| 30 Jul, 2019 | Under contract | $579,000 | MRED MLS |
| 22 Jul, 2019 | Listed for sale | $579,000 | MRED MLS |
Room Specifics
Total Bedrooms: 4
Bedrooms Above Ground: 4
Bedrooms Below Ground: 0
Dimensions: —
Floor Type: Hardwood
Dimensions: —
Floor Type: Hardwood
Dimensions: —
Floor Type: Hardwood
Full Bathrooms: 5
Bathroom Amenities: Whirlpool,Separate Shower,Double Sink
Bathroom in Basement: 1
Rooms: Kitchen,Bonus Room,Office,Recreation Room,Walk In Closet
Basement Description: Finished,Exterior Access
Other Specifics
| 5 | |
| — | |
| Concrete | |
| Deck, Hot Tub, In Ground Pool, Outdoor Grill, Fire Pit | |
| Channel Front | |
| 50X263X250X165 | |
| Full | |
| Full | |
| Skylight(s), Hardwood Floors, Heated Floors, First Floor Laundry, Built-in Features, Walk-In Closet(s) | |
| — | |
| Not in DB | |
| Pool, Water Rights, Sidewalks, Street Lights, Street Paved | |
| — | |
| — | |
| Gas Log |
Tax History
| Year | Property Taxes |
|---|---|
| 2019 | $18,202 |
Contact Agent
Nearby Similar Homes
Nearby Sold Comparables
Contact Agent
Listing Provided By
Weichert Realtors - Tovar Prop






