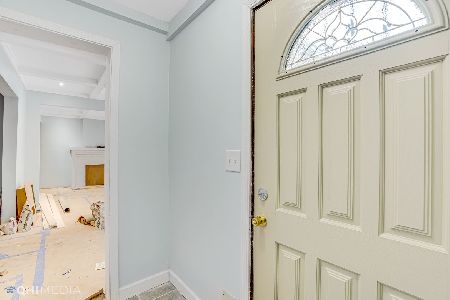1293 Ridgewood Drive, Highland Park, Illinois 60035
$470,000
|
Sold
|
|
| Status: | Closed |
| Sqft: | 1,836 |
| Cost/Sqft: | $272 |
| Beds: | 4 |
| Baths: | 2 |
| Year Built: | 1917 |
| Property Taxes: | $9,206 |
| Days On Market: | 3787 |
| Lot Size: | 0,23 |
Description
Charming farmhouse steps from town has many newer updates; hardwood flooring throughout. Kitchen features granite counters, island, and SS appliances done in '14. 2nd floor bath done in '13, 1st floor bath newer as well. Basement finished with additional 1100 sq ft '13, roof '02, A/C '02, water heater '09, both sump pumps '13, furnace '09 plus most of electrical and plumbing newly replaced. 2nd floor offers possible option as master suite, with two bedrooms, loft area currently used as office and full bath, plus bonus area. Large completely fenced yard, over sized 2 car garage and just steps from Highland Park's downtown. Nothing to do here but move in!!!
Property Specifics
| Single Family | |
| — | |
| Farmhouse | |
| 1917 | |
| Full | |
| — | |
| No | |
| 0.23 |
| Lake | |
| — | |
| 0 / Not Applicable | |
| None | |
| Lake Michigan | |
| Public Sewer | |
| 09038582 | |
| 16262170130000 |
Nearby Schools
| NAME: | DISTRICT: | DISTANCE: | |
|---|---|---|---|
|
Grade School
Lincoln Elementary School |
112 | — | |
|
Middle School
Edgewood Middle School |
112 | Not in DB | |
|
High School
Highland Park High School |
113 | Not in DB | |
Property History
| DATE: | EVENT: | PRICE: | SOURCE: |
|---|---|---|---|
| 8 Apr, 2016 | Sold | $470,000 | MRED MLS |
| 17 Feb, 2016 | Under contract | $499,000 | MRED MLS |
| — | Last price change | $509,000 | MRED MLS |
| 14 Sep, 2015 | Listed for sale | $525,000 | MRED MLS |
Room Specifics
Total Bedrooms: 4
Bedrooms Above Ground: 4
Bedrooms Below Ground: 0
Dimensions: —
Floor Type: Hardwood
Dimensions: —
Floor Type: Hardwood
Dimensions: —
Floor Type: Hardwood
Full Bathrooms: 2
Bathroom Amenities: Whirlpool
Bathroom in Basement: 0
Rooms: Bonus Room,Gallery,Office,Recreation Room,Storage
Basement Description: Finished
Other Specifics
| 2 | |
| — | |
| — | |
| — | |
| — | |
| 50 X 200 | |
| Unfinished | |
| — | |
| Hardwood Floors, First Floor Bedroom, First Floor Full Bath | |
| Range, Dishwasher, Refrigerator, Washer, Dryer, Disposal, Stainless Steel Appliance(s) | |
| Not in DB | |
| — | |
| — | |
| — | |
| Wood Burning, Attached Fireplace Doors/Screen |
Tax History
| Year | Property Taxes |
|---|---|
| 2016 | $9,206 |
Contact Agent
Nearby Similar Homes
Nearby Sold Comparables
Contact Agent
Listing Provided By
@properties









