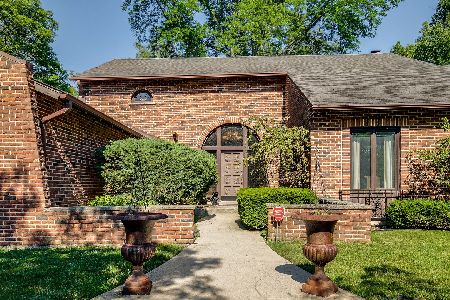1293 Wilson Drive, Lake Forest, Illinois 60045
$775,000
|
Sold
|
|
| Status: | Closed |
| Sqft: | 3,484 |
| Cost/Sqft: | $238 |
| Beds: | 5 |
| Baths: | 3 |
| Year Built: | 1968 |
| Property Taxes: | $13,355 |
| Days On Market: | 4359 |
| Lot Size: | 0,70 |
Description
GORGEOUS PROFESSIONALLY DESIGNED & STAGED NEW HOME WITH HIGH END FINISHES HARDWOOD T/ OUT. 42" ANTIQUE WHITE COLOR CABS,GRANITE C-TOPS,HIGH END SS APPLS VICKING STOVE & SUBZERO REF., STONE & GLASS BACK SPLASH,HARDWD FLRS, CROWN MOLDINGS OVER-SIZED TRIM WORK, CUSTOM LIGHTS PACKAGE, BREATH TAKING MASTER BATHRM, CUSTOM VANITYS, LARGE FINISHED BASEMENT. NEW WINDOWS & NEW ROOF SEALED DRIVEWAY, NICE BACKYARD & NICE DECK.
Property Specifics
| Single Family | |
| — | |
| French Provincial | |
| 1968 | |
| Partial | |
| — | |
| No | |
| 0.7 |
| Lake | |
| Percy Wilsons Fairway | |
| 0 / Not Applicable | |
| None | |
| Lake Michigan | |
| Public Sewer | |
| 08539987 | |
| 15124030060000 |
Nearby Schools
| NAME: | DISTRICT: | DISTANCE: | |
|---|---|---|---|
|
Grade School
Everett Elementary School |
67 | — | |
|
Middle School
Deer Path Middle School |
67 | Not in DB | |
|
High School
Lake Forest High School |
115 | Not in DB | |
Property History
| DATE: | EVENT: | PRICE: | SOURCE: |
|---|---|---|---|
| 16 Apr, 2014 | Sold | $775,000 | MRED MLS |
| 13 Mar, 2014 | Under contract | $829,969 | MRED MLS |
| 19 Feb, 2014 | Listed for sale | $829,969 | MRED MLS |
| 2 Jan, 2018 | Sold | $820,000 | MRED MLS |
| 5 Jul, 2017 | Under contract | $875,000 | MRED MLS |
| 7 Feb, 2017 | Listed for sale | $875,000 | MRED MLS |
Room Specifics
Total Bedrooms: 5
Bedrooms Above Ground: 5
Bedrooms Below Ground: 0
Dimensions: —
Floor Type: Hardwood
Dimensions: —
Floor Type: Hardwood
Dimensions: —
Floor Type: Hardwood
Dimensions: —
Floor Type: —
Full Bathrooms: 3
Bathroom Amenities: Separate Shower
Bathroom in Basement: 0
Rooms: Bedroom 5,Deck,Recreation Room,Utility Room-Lower Level
Basement Description: Partially Finished,Crawl
Other Specifics
| 2.5 | |
| Concrete Perimeter | |
| — | |
| Deck, Brick Paver Patio | |
| Landscaped | |
| 235 X 130 | |
| Unfinished | |
| Full | |
| Bar-Wet, Hardwood Floors, First Floor Laundry | |
| Range, Dishwasher, Refrigerator, Washer, Dryer, Disposal, Stainless Steel Appliance(s) | |
| Not in DB | |
| Street Lights, Street Paved | |
| — | |
| — | |
| Wood Burning, Gas Starter |
Tax History
| Year | Property Taxes |
|---|---|
| 2014 | $13,355 |
| 2018 | $12,739 |
Contact Agent
Nearby Similar Homes
Nearby Sold Comparables
Contact Agent
Listing Provided By
Chel Group Realty











