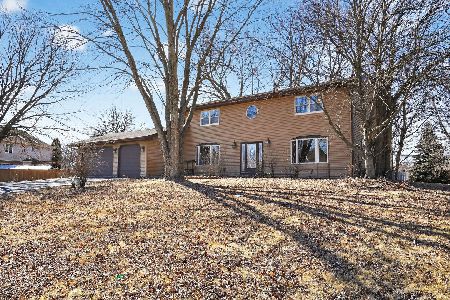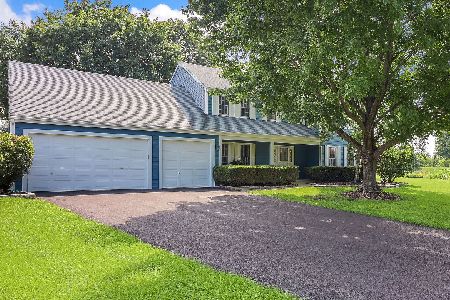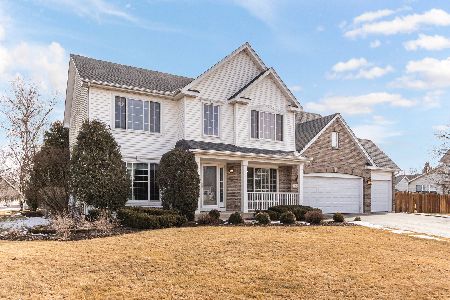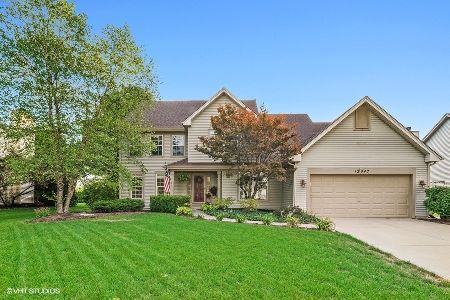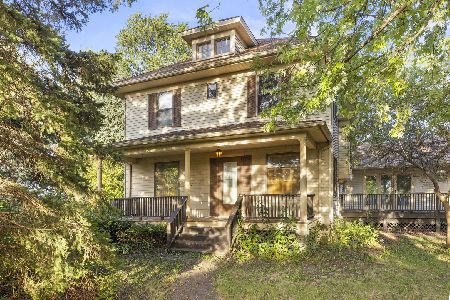12930 Walden Drive, Plainfield, Illinois 60585
$313,000
|
Sold
|
|
| Status: | Closed |
| Sqft: | 3,042 |
| Cost/Sqft: | $105 |
| Beds: | 3 |
| Baths: | 4 |
| Year Built: | 2001 |
| Property Taxes: | $9,298 |
| Days On Market: | 3400 |
| Lot Size: | 0,26 |
Description
Great home features over 3000 sq ft of living space plus 1600 sq ft full finished basement. Fenced yard with shed, paver brick patio and hot tub ! Well maintained, all appliances stay and new roof ! Spacious room dimensions, 3 Full BA / 1 Half BA and 3 car attached garage. Open floor plan with vaulted ceiling and fireplace in family room. Finished basement with laminate flooring, bar, and storage area. Large master bedroom with walk in closet and sitting area. Private luxury master bath with double sinks, Jacuzzi tub and separate shower.
Property Specifics
| Single Family | |
| — | |
| — | |
| 2001 | |
| Full | |
| — | |
| No | |
| 0.26 |
| Will | |
| The Ponds | |
| 300 / Annual | |
| None | |
| Lake Michigan | |
| Public Sewer | |
| 09383505 | |
| 0701341050080000 |
Nearby Schools
| NAME: | DISTRICT: | DISTANCE: | |
|---|---|---|---|
|
Grade School
Liberty Elementary School |
202 | — | |
|
Middle School
John F Kennedy Middle School |
202 | Not in DB | |
|
High School
Plainfield East High School |
202 | Not in DB | |
Property History
| DATE: | EVENT: | PRICE: | SOURCE: |
|---|---|---|---|
| 23 Feb, 2017 | Sold | $313,000 | MRED MLS |
| 9 Jan, 2017 | Under contract | $320,000 | MRED MLS |
| — | Last price change | $315,000 | MRED MLS |
| 7 Nov, 2016 | Listed for sale | $320,000 | MRED MLS |
Room Specifics
Total Bedrooms: 4
Bedrooms Above Ground: 3
Bedrooms Below Ground: 1
Dimensions: —
Floor Type: Carpet
Dimensions: —
Floor Type: Carpet
Dimensions: —
Floor Type: Carpet
Full Bathrooms: 4
Bathroom Amenities: Whirlpool,Separate Shower,Double Sink
Bathroom in Basement: 1
Rooms: Eating Area,Office,Loft,Recreation Room,Sitting Room
Basement Description: Finished
Other Specifics
| 3 | |
| Concrete Perimeter | |
| Concrete | |
| Porch, Hot Tub, Brick Paver Patio | |
| Corner Lot,Fenced Yard | |
| 108' X 130' X 92' X 119' | |
| — | |
| Full | |
| Vaulted/Cathedral Ceilings, Bar-Dry, Wood Laminate Floors, First Floor Laundry | |
| Range, Microwave, Dishwasher, Refrigerator, Washer, Dryer, Disposal | |
| Not in DB | |
| Sidewalks, Street Lights, Street Paved | |
| — | |
| — | |
| Wood Burning, Gas Log |
Tax History
| Year | Property Taxes |
|---|---|
| 2017 | $9,298 |
Contact Agent
Nearby Similar Homes
Nearby Sold Comparables
Contact Agent
Listing Provided By
Classic Realty Group, Inc.

