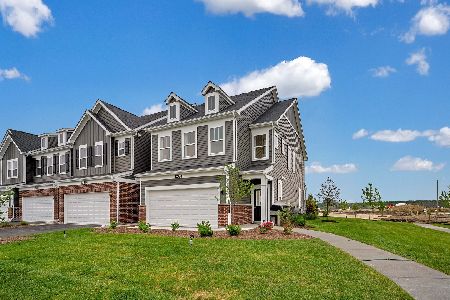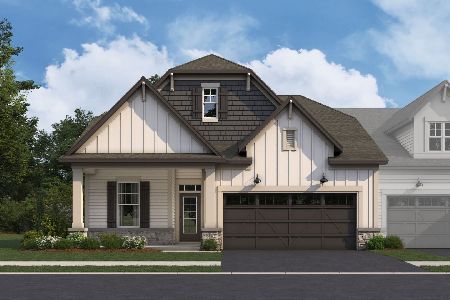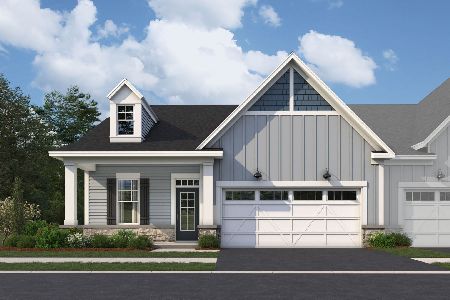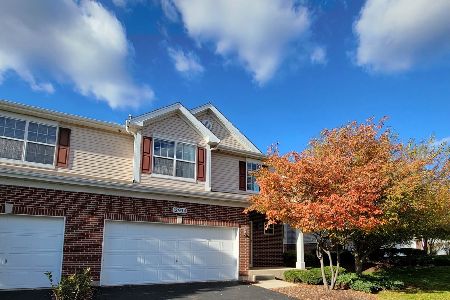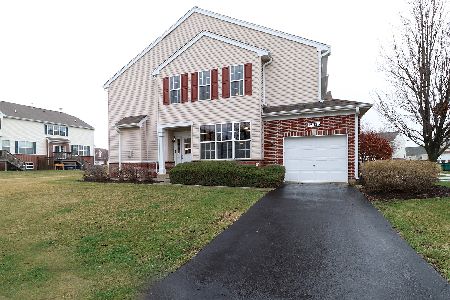12933 Cypress Lane, Plainfield, Illinois 60585
$240,000
|
Sold
|
|
| Status: | Closed |
| Sqft: | 2,123 |
| Cost/Sqft: | $118 |
| Beds: | 3 |
| Baths: | 3 |
| Year Built: | 2007 |
| Property Taxes: | $6,545 |
| Days On Market: | 3023 |
| Lot Size: | 0,00 |
Description
Fabulous Corner Unit Boasts Freshly Refinished Hardwood Floors, Fresh Paint, Brand New Stainless Steel Appliances, Granite Counters, and Plush Carpeting on 2nd Floor. Nothing To Do But Move In and Enjoy This Grande Park Gem. Bonus Area Between Gourmet Kitchen and Family Room Offers Versatility - Office? Activity Center? You Decide! Huge Master Bedroom Suite, 2nd Floor Oversized Loft Offers Additional Flex Space and Laundry Room. Full Basement with Insulation Ready and Bath Rough In Is Ready for Finishing Touches. Sliding Glass Door from Family Room to Large Concrete Patio and Open Area. 2 Car Garage. Townhome Feel with Condo Ownership Offers Low Maintenance and Hassle Free Living. Grande Park Clubhouse Boasts Outdoor Pool, Parks, Schools and Tons of Activities for All Ages. Enjoy the Park Amenities, Tennis Court, Playground, Pool, Miles of Walking and Biking Paths.
Property Specifics
| Condos/Townhomes | |
| 2 | |
| — | |
| 2007 | |
| Full | |
| ROSECLIFF | |
| No | |
| — |
| Kendall | |
| Grande Park Tall Pines | |
| 221 / Monthly | |
| Insurance,Clubhouse,Pool,Lawn Care,Scavenger,Snow Removal | |
| Lake Michigan | |
| Public Sewer | |
| 09782947 | |
| 0336182019 |
Nearby Schools
| NAME: | DISTRICT: | DISTANCE: | |
|---|---|---|---|
|
Grade School
Grande Park Elementary School |
308 | — | |
|
Middle School
Murphy Junior High School |
308 | Not in DB | |
|
High School
Oswego East High School |
308 | Not in DB | |
Property History
| DATE: | EVENT: | PRICE: | SOURCE: |
|---|---|---|---|
| 26 Jan, 2018 | Sold | $240,000 | MRED MLS |
| 14 Dec, 2017 | Under contract | $249,900 | MRED MLS |
| — | Last price change | $259,000 | MRED MLS |
| 20 Oct, 2017 | Listed for sale | $259,000 | MRED MLS |
Room Specifics
Total Bedrooms: 3
Bedrooms Above Ground: 3
Bedrooms Below Ground: 0
Dimensions: —
Floor Type: Carpet
Dimensions: —
Floor Type: Carpet
Full Bathrooms: 3
Bathroom Amenities: Separate Shower,Double Sink,Soaking Tub
Bathroom in Basement: 0
Rooms: Loft,Bonus Room
Basement Description: Unfinished,Bathroom Rough-In
Other Specifics
| 2 | |
| Concrete Perimeter | |
| Asphalt | |
| Patio, End Unit | |
| Common Grounds,Corner Lot | |
| COMMON | |
| — | |
| Full | |
| Hardwood Floors, Second Floor Laundry, Laundry Hook-Up in Unit | |
| Range, Microwave, Dishwasher, Refrigerator, Stainless Steel Appliance(s) | |
| Not in DB | |
| — | |
| — | |
| Park, Pool, Tennis Court(s) | |
| — |
Tax History
| Year | Property Taxes |
|---|---|
| 2018 | $6,545 |
Contact Agent
Nearby Similar Homes
Nearby Sold Comparables
Contact Agent
Listing Provided By
RE/MAX Professionals Select

