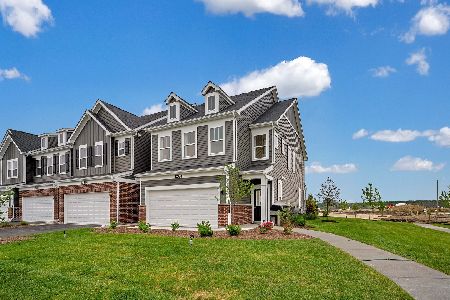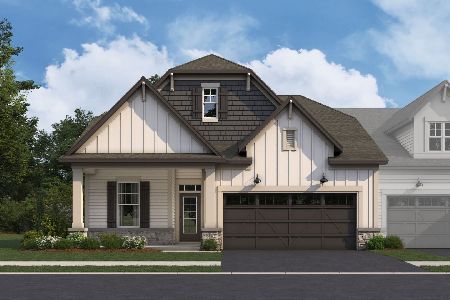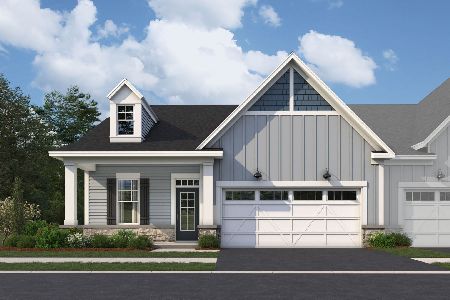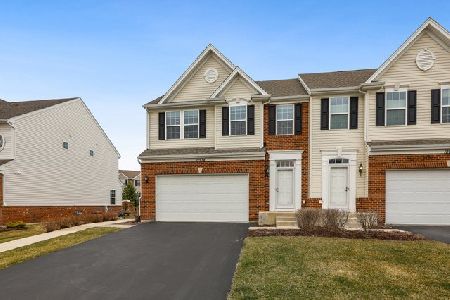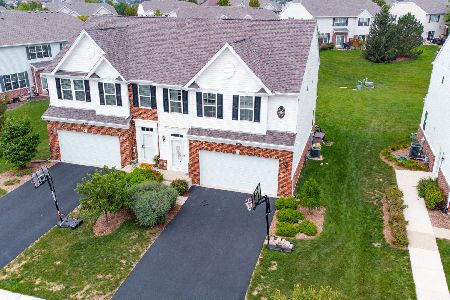12934 White Pine Way, Plainfield, Illinois 60585
$274,000
|
Sold
|
|
| Status: | Closed |
| Sqft: | 1,804 |
| Cost/Sqft: | $155 |
| Beds: | 3 |
| Baths: | 4 |
| Year Built: | 2016 |
| Property Taxes: | $8,373 |
| Days On Market: | 2147 |
| Lot Size: | 0,00 |
Description
Sharp, three bedroom former model that is completely upgraded on a large lot with finished basement. This beautiful home features an open floor plan with hardwood flooring, stainless steel appliances, high end cabinetry, granite, gas fireplace, extended floor plan, speaker system throughout, wainscoating in the dining room, crown molding, recessed lighting, ceiling fans, custom blinds and sprinkler system. Freshly painted too. Large master suite with tray ceiling, good sized walk-in closet and luxury master bath. All this plus a second floor laundry. All appliances included. Perfectly finished basement with rec room, office (or craft, play or exercise room), storage area and full bath. Impressive, with all of this including Oswego schools, Grande Park pool and clubhouse, bike and walking trails along with ponds and parks! Ready for you to move into now and enjoy!
Property Specifics
| Condos/Townhomes | |
| 2 | |
| — | |
| 2016 | |
| Full | |
| ROSECLIFF | |
| No | |
| — |
| Kendall | |
| Grande Park Tall Pines | |
| 146 / Monthly | |
| Insurance,Clubhouse,Pool,Exterior Maintenance,Lawn Care,Snow Removal | |
| Public | |
| Public Sewer, Sewer-Storm | |
| 10667692 | |
| 0336182041 |
Nearby Schools
| NAME: | DISTRICT: | DISTANCE: | |
|---|---|---|---|
|
Grade School
Grande Park Elementary School |
308 | — | |
|
Middle School
Murphy Junior High School |
308 | Not in DB | |
|
High School
Oswego East High School |
308 | Not in DB | |
Property History
| DATE: | EVENT: | PRICE: | SOURCE: |
|---|---|---|---|
| 15 May, 2015 | Sold | $239,990 | MRED MLS |
| 7 Feb, 2015 | Under contract | $249,990 | MRED MLS |
| — | Last price change | $239,990 | MRED MLS |
| 12 Jul, 2014 | Listed for sale | $299,990 | MRED MLS |
| 7 Aug, 2020 | Sold | $274,000 | MRED MLS |
| 8 Jul, 2020 | Under contract | $279,985 | MRED MLS |
| — | Last price change | $284,900 | MRED MLS |
| 14 Mar, 2020 | Listed for sale | $284,900 | MRED MLS |
| 21 May, 2021 | Sold | $300,000 | MRED MLS |
| 28 Mar, 2021 | Under contract | $289,000 | MRED MLS |
| 26 Mar, 2021 | Listed for sale | $289,000 | MRED MLS |
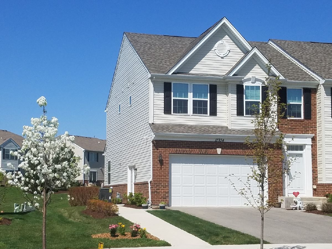
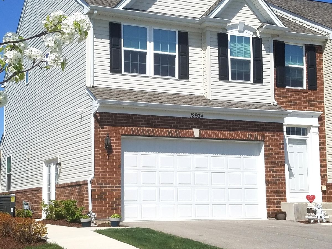
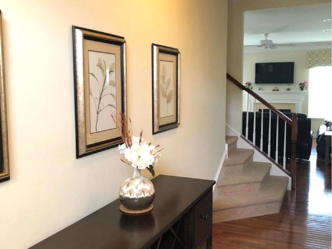
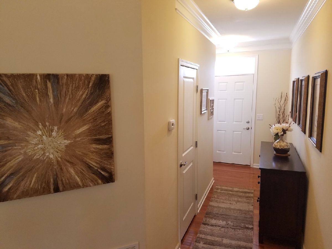
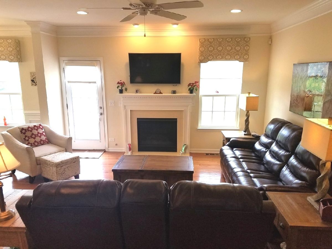
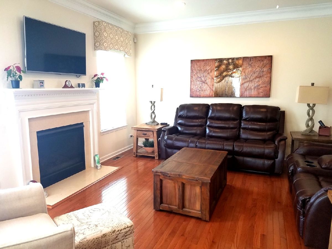
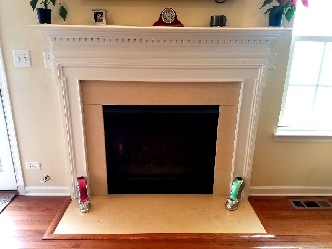
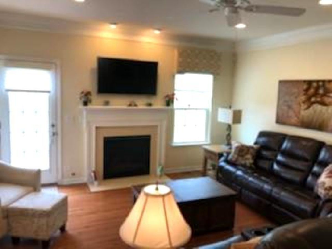
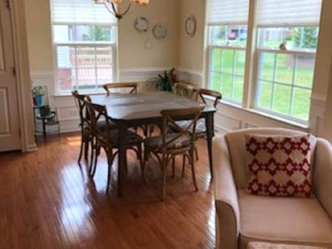
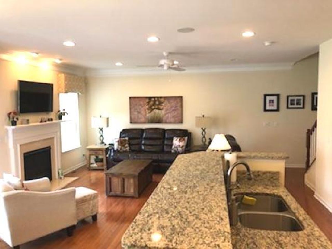
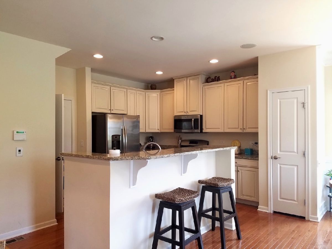
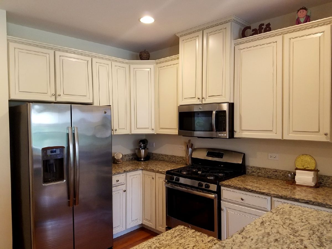
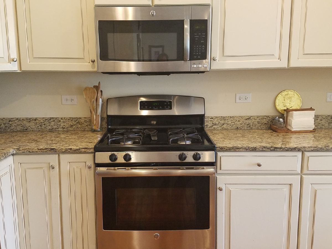
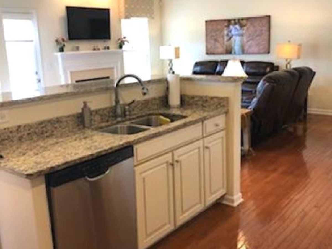
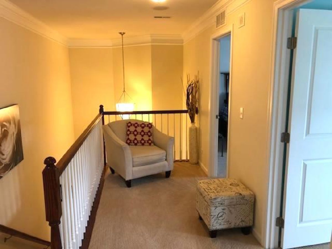
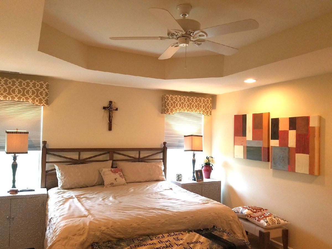
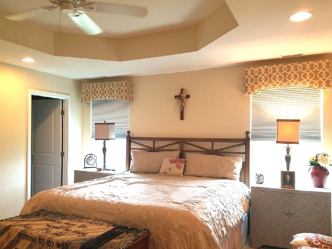
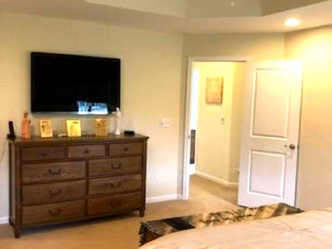
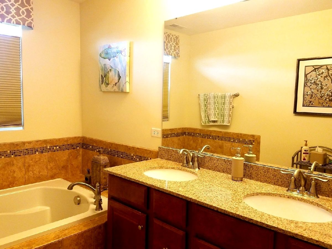
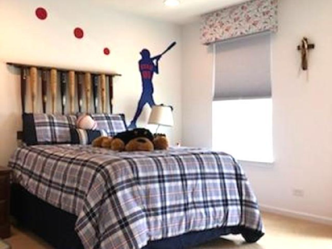
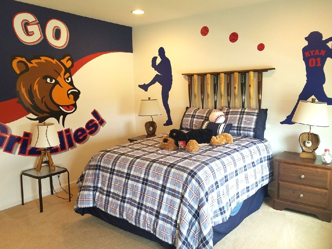
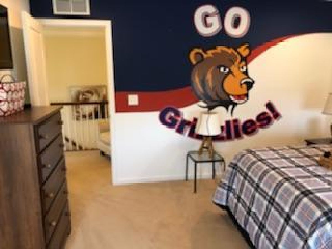
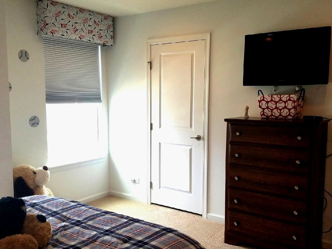
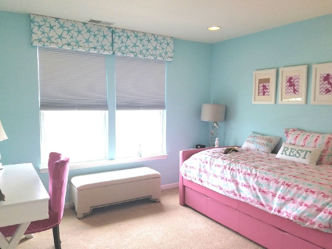
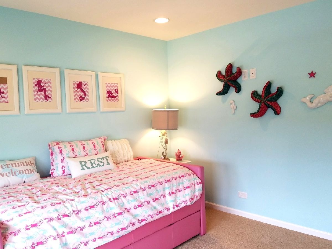
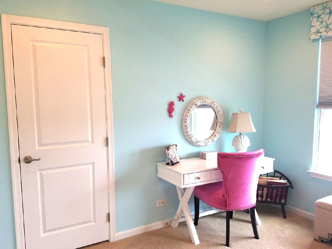
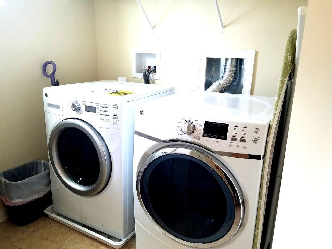
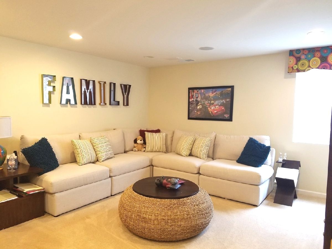
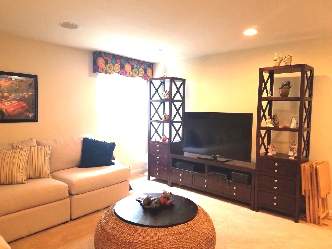
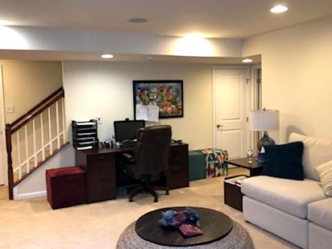
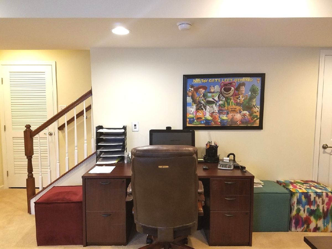
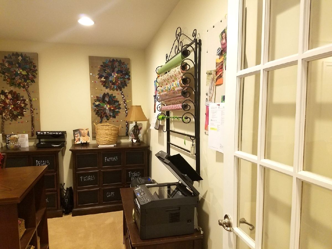
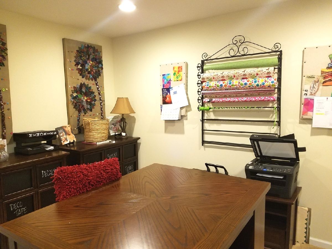
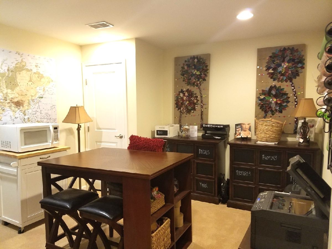
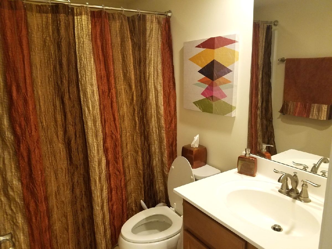
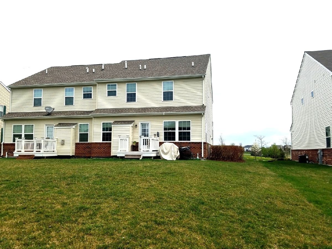
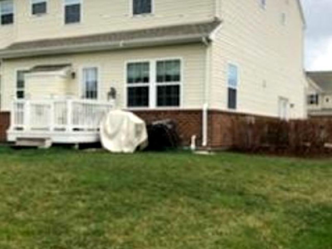
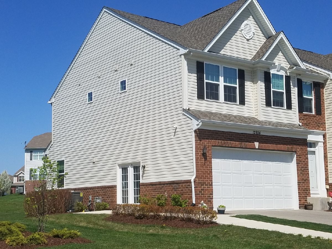
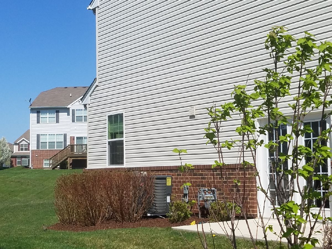
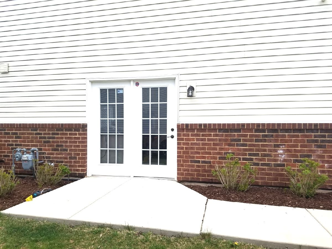
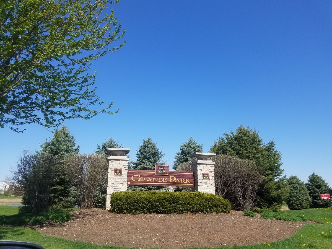
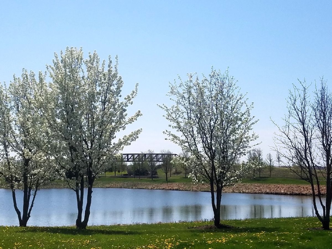
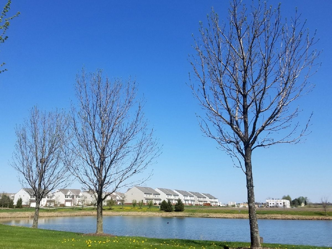
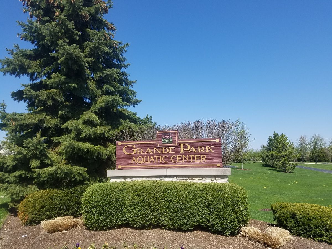
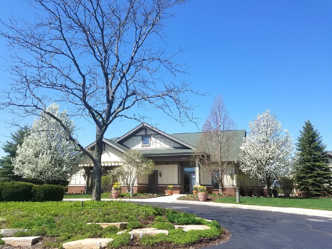
Room Specifics
Total Bedrooms: 3
Bedrooms Above Ground: 3
Bedrooms Below Ground: 0
Dimensions: —
Floor Type: Carpet
Dimensions: —
Floor Type: Carpet
Full Bathrooms: 4
Bathroom Amenities: Separate Shower,Double Sink,Soaking Tub
Bathroom in Basement: 1
Rooms: Recreation Room,Office,Loft,Foyer
Basement Description: Finished
Other Specifics
| 2 | |
| Concrete Perimeter | |
| Asphalt | |
| Deck, Patio, End Unit | |
| Common Grounds | |
| 42X173X37X155 | |
| — | |
| Full | |
| Hardwood Floors, Second Floor Laundry, Storage | |
| Range, Microwave, Dishwasher, Refrigerator, Washer, Dryer, Disposal, Stainless Steel Appliance(s) | |
| Not in DB | |
| — | |
| — | |
| Park, Pool, Tennis Court(s) | |
| Gas Starter |
Tax History
| Year | Property Taxes |
|---|---|
| 2020 | $8,373 |
| 2021 | $8,464 |
Contact Agent
Nearby Similar Homes
Nearby Sold Comparables
Contact Agent
Listing Provided By
RE/MAX of Naperville

