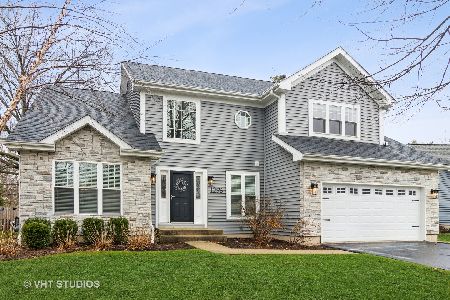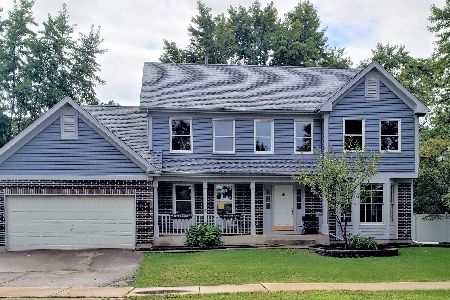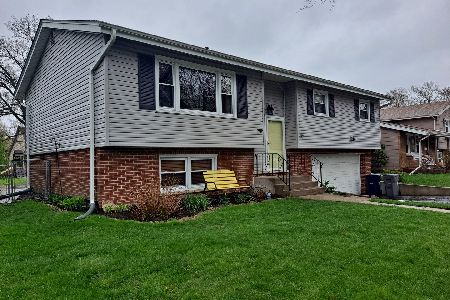1294 Cobblers Crossing Court, Elgin, Illinois 60120
$266,000
|
Sold
|
|
| Status: | Closed |
| Sqft: | 2,622 |
| Cost/Sqft: | $106 |
| Beds: | 4 |
| Baths: | 3 |
| Year Built: | 1993 |
| Property Taxes: | $6,256 |
| Days On Market: | 4987 |
| Lot Size: | 0,23 |
Description
Truly amazing home in Cobblers! Tucked in a wooded culdesac and the largest model in the subdivision. New hardwood floors, two story foyer and family room, floor to ceiling brick fireplace, enormous kitchen w/all new appliances & ceramic backsplash, custom built home office, true master suite w/volume ceilings, closets w/built-ins and adjoining luxury bath & a full finished basement. Spectacular 3 season room!
Property Specifics
| Single Family | |
| — | |
| Colonial | |
| 1993 | |
| Full | |
| EASTMOOR | |
| No | |
| 0.23 |
| Cook | |
| Cobblers Crossing | |
| 149 / Annual | |
| None | |
| Public | |
| Public Sewer | |
| 08080345 | |
| 06061220470000 |
Nearby Schools
| NAME: | DISTRICT: | DISTANCE: | |
|---|---|---|---|
|
Grade School
Lincoln Elementary School |
46 | — | |
|
Middle School
Larsen Middle School |
46 | Not in DB | |
|
High School
Elgin High School |
46 | Not in DB | |
Property History
| DATE: | EVENT: | PRICE: | SOURCE: |
|---|---|---|---|
| 19 Sep, 2012 | Sold | $266,000 | MRED MLS |
| 9 Aug, 2012 | Under contract | $279,000 | MRED MLS |
| — | Last price change | $284,900 | MRED MLS |
| 1 Jun, 2012 | Listed for sale | $284,900 | MRED MLS |
Room Specifics
Total Bedrooms: 4
Bedrooms Above Ground: 4
Bedrooms Below Ground: 0
Dimensions: —
Floor Type: Carpet
Dimensions: —
Floor Type: Carpet
Dimensions: —
Floor Type: Carpet
Full Bathrooms: 3
Bathroom Amenities: Whirlpool,Separate Shower,Double Sink
Bathroom in Basement: 0
Rooms: Den,Eating Area,Recreation Room
Basement Description: Finished
Other Specifics
| 2 | |
| Concrete Perimeter | |
| Asphalt | |
| Brick Paver Patio, Storms/Screens | |
| Cul-De-Sac,Wooded | |
| 93X120X62X128 | |
| Unfinished | |
| Full | |
| Vaulted/Cathedral Ceilings, Hardwood Floors, First Floor Laundry | |
| Range, Microwave, Dishwasher, Refrigerator, Disposal | |
| Not in DB | |
| Sidewalks, Street Lights, Street Paved | |
| — | |
| — | |
| Wood Burning, Gas Starter |
Tax History
| Year | Property Taxes |
|---|---|
| 2012 | $6,256 |
Contact Agent
Nearby Similar Homes
Nearby Sold Comparables
Contact Agent
Listing Provided By
Keller Williams Success Realty












