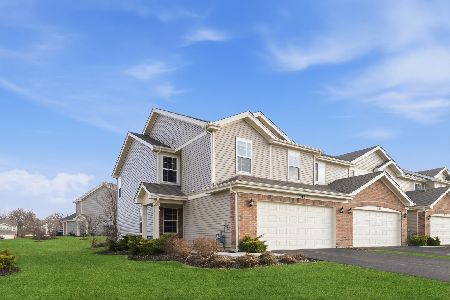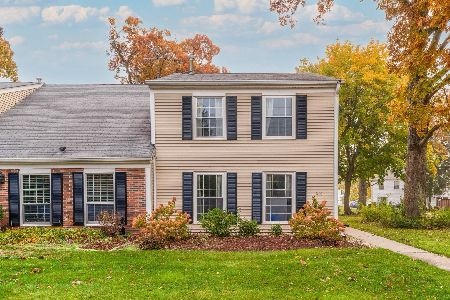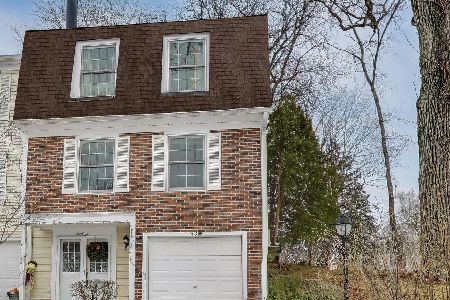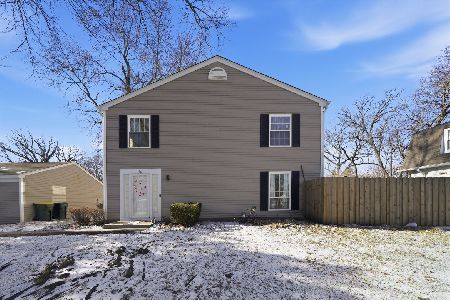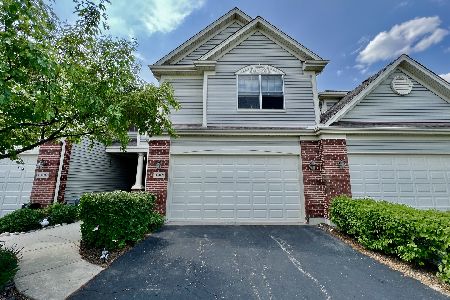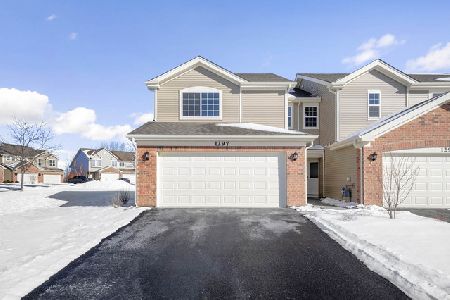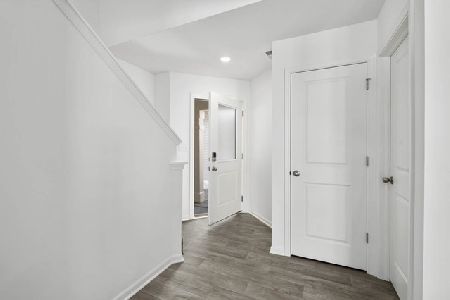1294 Prairie View Parkway, Cary, Illinois 60013
$263,000
|
Sold
|
|
| Status: | Closed |
| Sqft: | 2,121 |
| Cost/Sqft: | $127 |
| Beds: | 3 |
| Baths: | 4 |
| Year Built: | 2007 |
| Property Taxes: | $8,475 |
| Days On Market: | 2122 |
| Lot Size: | 0,00 |
Description
Exceptional 2 Story Townhome with Full finished Walkout Basement on gorgeous Lot backing to Nature Preserve! Beautifully appointment with hardwood floor and upgraded kitchen w/ 42" Cabinets with under cabinet lighting and glass tile backsplash with Solid Surface Counters, Stainless appliances (newer micro & disposal, walk in pantry closet, recessed lighting, breakfast bar & Ceramic tile floors open onto the 2 Story Family rm w/FP and separate Dining Area. Sliding door to deck. Master suite w/Walk in closet featuring built in organizers & private luxury bath with soaker tub, dual vanities and walk in shower. 2 additional bedrooms plus full bath and laundry room on 2nd floor with utility sink and built in cabinets. All bathrooms have upgraded ceramic tile and taller vanities. Walkout Basement features a family room, full bath with walk in shower, storage room with free standing shelving, plus storage under stairs. Sliding door to paver patio & fire pit! New GFA 2018. Attached 2 car garage. One of the original builders offered with a Premium location backing to the Hollows. New ones are selling for Much more without the finished walkout basement!! Home is move in ready and can close quickly! No exemptions currently on the property.
Property Specifics
| Condos/Townhomes | |
| 2 | |
| — | |
| 2007 | |
| Full,Walkout | |
| BROOKSTONE | |
| No | |
| — |
| Mc Henry | |
| West Lake | |
| 426 / Quarterly | |
| Insurance,Exterior Maintenance,Lawn Care,Snow Removal | |
| Public | |
| Public Sewer | |
| 10682571 | |
| 1911226044 |
Nearby Schools
| NAME: | DISTRICT: | DISTANCE: | |
|---|---|---|---|
|
Grade School
Deer Path Elementary School |
26 | — | |
|
Middle School
Cary Junior High School |
26 | Not in DB | |
|
High School
Cary-grove Community High School |
155 | Not in DB | |
Property History
| DATE: | EVENT: | PRICE: | SOURCE: |
|---|---|---|---|
| 17 Oct, 2015 | Under contract | $0 | MRED MLS |
| 11 Oct, 2015 | Listed for sale | $0 | MRED MLS |
| 29 May, 2020 | Sold | $263,000 | MRED MLS |
| 11 Apr, 2020 | Under contract | $269,900 | MRED MLS |
| 2 Apr, 2020 | Listed for sale | $269,900 | MRED MLS |
| 15 Sep, 2023 | Sold | $365,000 | MRED MLS |
| 10 Jul, 2023 | Under contract | $365,000 | MRED MLS |
| — | Last price change | $372,000 | MRED MLS |
| 22 May, 2023 | Listed for sale | $372,000 | MRED MLS |
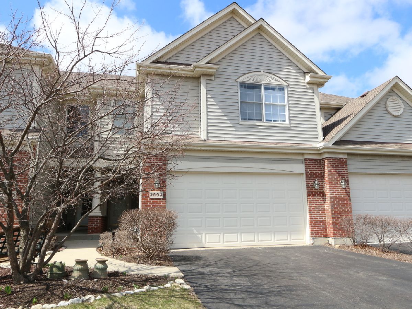
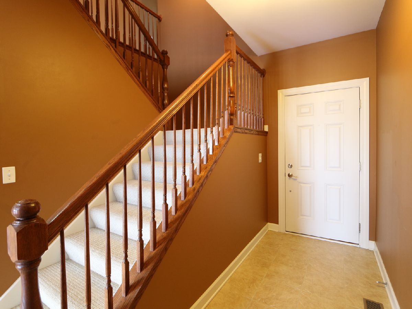
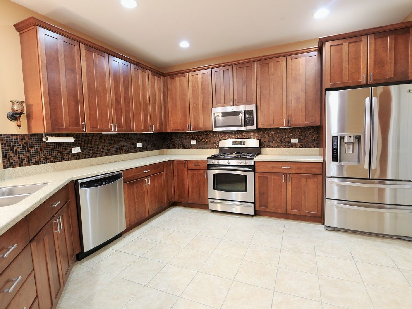
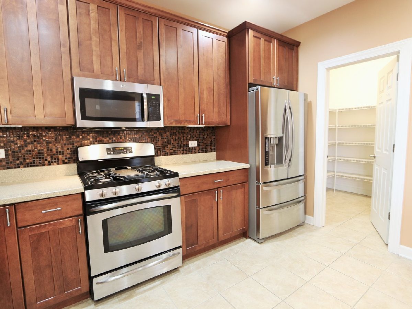
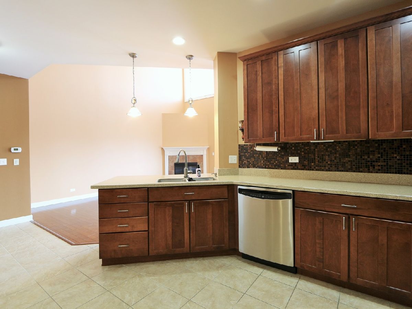
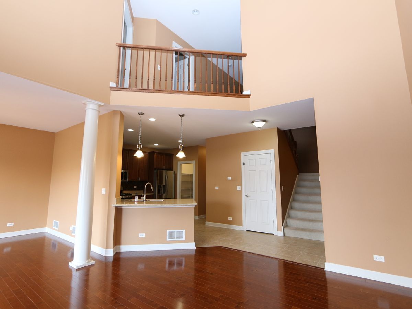
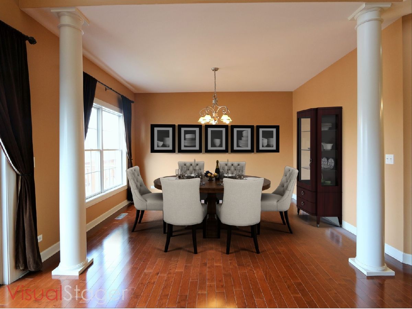
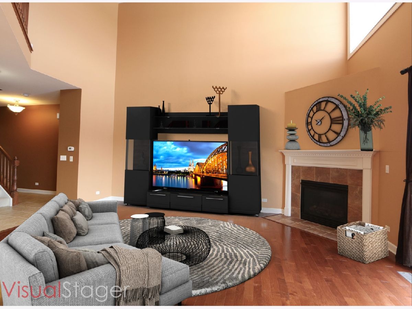
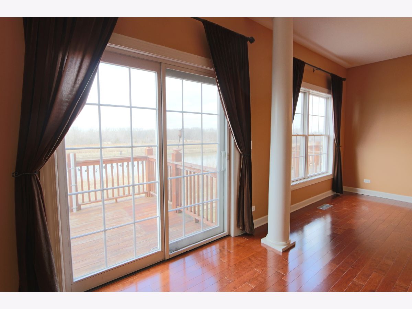
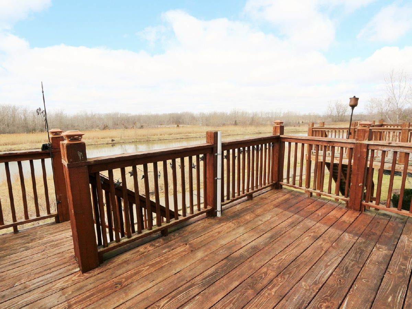
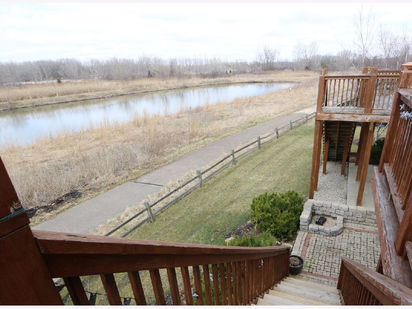
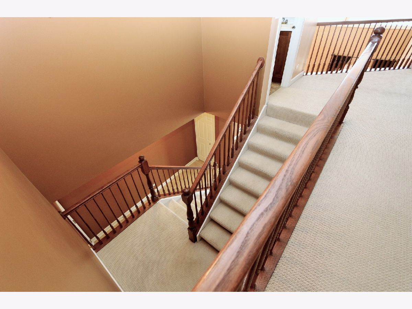
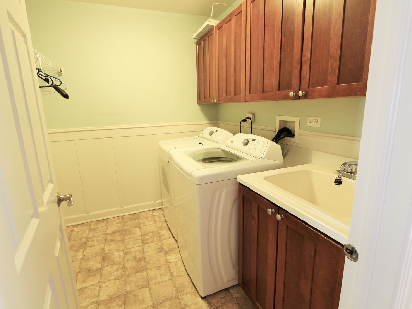
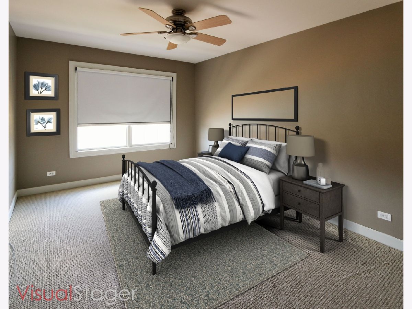
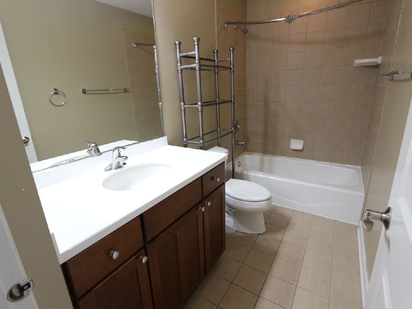
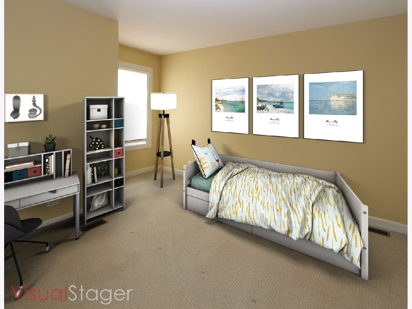
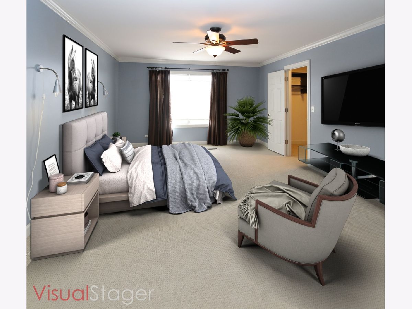
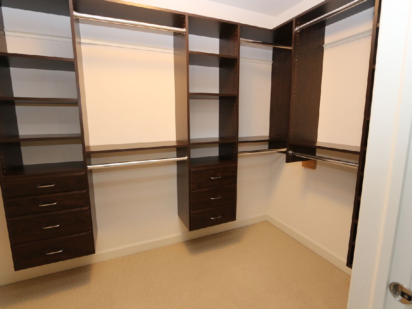
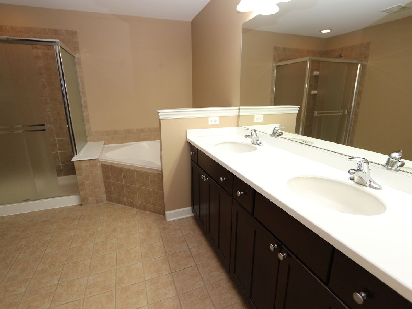
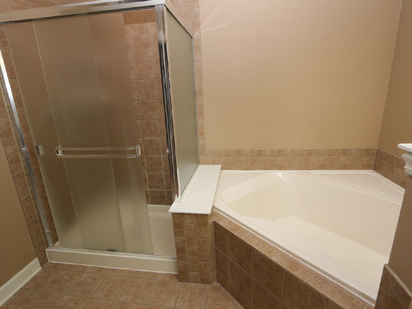
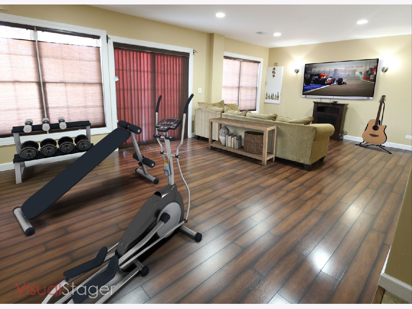
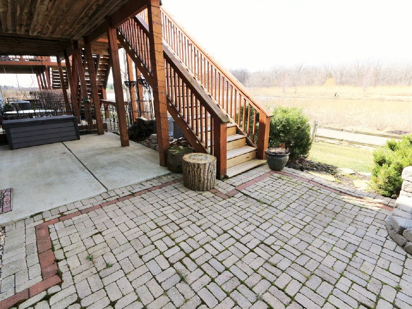
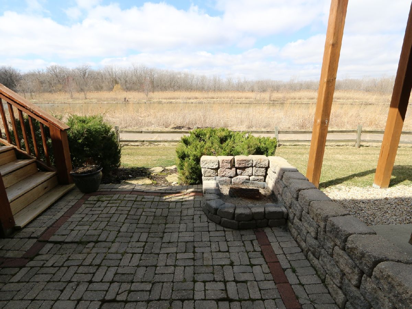
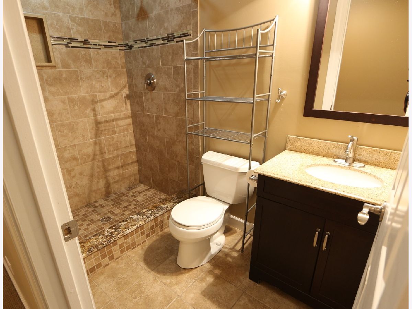
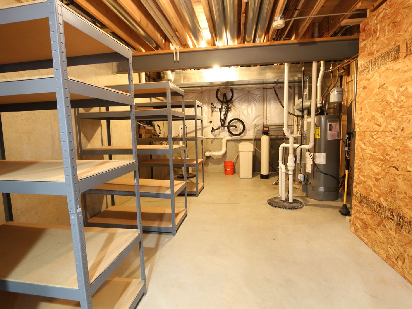
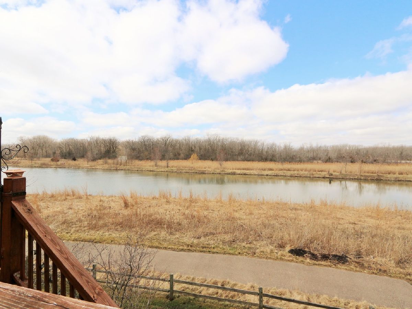
Room Specifics
Total Bedrooms: 3
Bedrooms Above Ground: 3
Bedrooms Below Ground: 0
Dimensions: —
Floor Type: Carpet
Dimensions: —
Floor Type: Carpet
Full Bathrooms: 4
Bathroom Amenities: Separate Shower,Double Sink,Soaking Tub
Bathroom in Basement: 1
Rooms: Storage,Recreation Room
Basement Description: Finished
Other Specifics
| 2 | |
| Concrete Perimeter | |
| Asphalt | |
| Deck, Patio | |
| Nature Preserve Adjacent,Landscaped | |
| 2018 | |
| — | |
| Full | |
| Vaulted/Cathedral Ceilings, Hardwood Floors, Second Floor Laundry, Laundry Hook-Up in Unit, Storage, Walk-In Closet(s) | |
| Range, Microwave, Dishwasher, Refrigerator, Washer, Dryer, Disposal, Stainless Steel Appliance(s), Water Softener Owned | |
| Not in DB | |
| — | |
| — | |
| Park | |
| Gas Log |
Tax History
| Year | Property Taxes |
|---|---|
| 2020 | $8,475 |
| 2023 | $8,940 |
Contact Agent
Nearby Similar Homes
Nearby Sold Comparables
Contact Agent
Listing Provided By
RE/MAX Suburban

