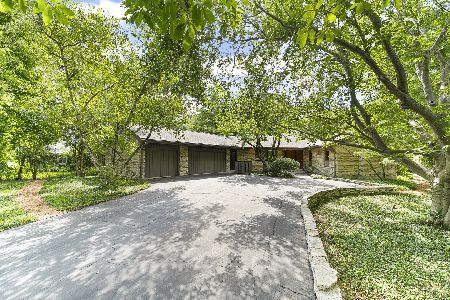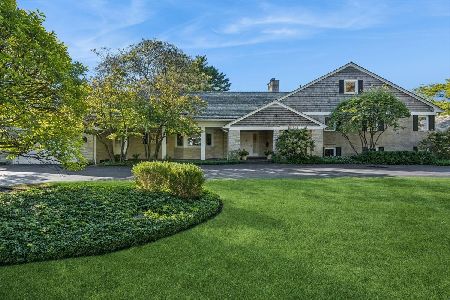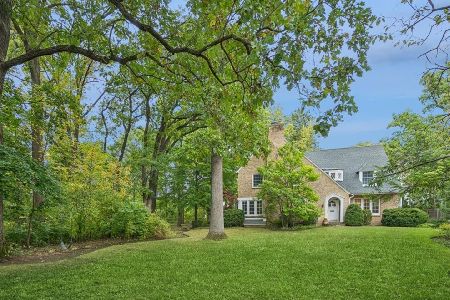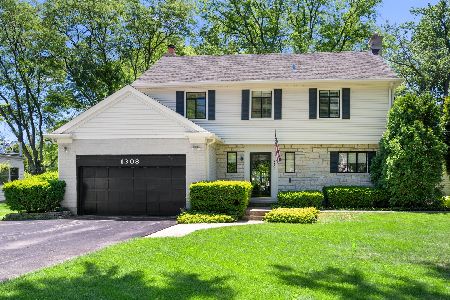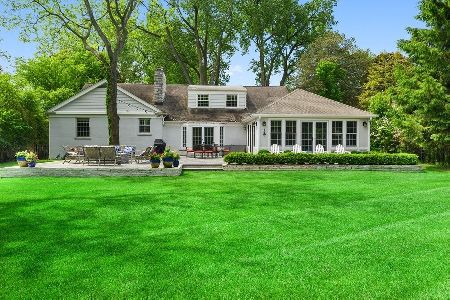1294 Sunview Lane, Winnetka, Illinois 60093
$1,400,000
|
Sold
|
|
| Status: | Closed |
| Sqft: | 0 |
| Cost/Sqft: | — |
| Beds: | 4 |
| Baths: | 5 |
| Year Built: | 1955 |
| Property Taxes: | $13,499 |
| Days On Market: | 2899 |
| Lot Size: | 0,50 |
Description
Set on a lush & beautifully landscaped .5 acre southern exposure lot, this transitional gut-rehab Nantucket home is so much better than new construction! Incredible value as everything is brand new w/ LOW taxes & an ultimate floor plan w/ 1st floor master suite. Open-concept entertaining perfection from kitchen to dining to living rooms w/ oversized picture windows that overlook the deep backyard from every room. The flawless new addition includes includes the beautiful white gourmet kitchen w/ oversized island & s/s professional appliances, walk-in pantry, and huge mudroom & laundry rm. 2nd floor has a 2nd master suite w/ Carrera marble bath & 2 additional huge beds w/ marble hall bath. LL has full bath and rec area w/ room for 5th bed. This is the total package...only the finest materials & construction allow this home to be fully energy efficient! Steps to schools, Nielsen Tennis Center & Winnetka Golf Course. Don't miss this one.
Property Specifics
| Single Family | |
| — | |
| Traditional | |
| 1955 | |
| Full | |
| — | |
| No | |
| 0.5 |
| Cook | |
| — | |
| 0 / Not Applicable | |
| None | |
| Lake Michigan | |
| Public Sewer | |
| 09814877 | |
| 05184030510000 |
Nearby Schools
| NAME: | DISTRICT: | DISTANCE: | |
|---|---|---|---|
|
Grade School
Hubbard Woods Elementary School |
36 | — | |
|
Middle School
Carleton W Washburne School |
36 | Not in DB | |
|
High School
New Trier Twp H.s. Northfield/wi |
203 | Not in DB | |
Property History
| DATE: | EVENT: | PRICE: | SOURCE: |
|---|---|---|---|
| 31 Jul, 2014 | Sold | $825,000 | MRED MLS |
| 9 May, 2014 | Under contract | $850,000 | MRED MLS |
| 18 Apr, 2014 | Listed for sale | $850,000 | MRED MLS |
| 7 May, 2018 | Sold | $1,400,000 | MRED MLS |
| 26 Mar, 2018 | Under contract | $1,499,000 | MRED MLS |
| 8 Dec, 2017 | Listed for sale | $1,499,000 | MRED MLS |
Room Specifics
Total Bedrooms: 4
Bedrooms Above Ground: 4
Bedrooms Below Ground: 0
Dimensions: —
Floor Type: Hardwood
Dimensions: —
Floor Type: Hardwood
Dimensions: —
Floor Type: Hardwood
Full Bathrooms: 5
Bathroom Amenities: Whirlpool,Separate Shower,Double Sink,Double Shower,Soaking Tub
Bathroom in Basement: 1
Rooms: Office,Recreation Room,Sun Room,Storage
Basement Description: Finished
Other Specifics
| 2 | |
| Concrete Perimeter | |
| — | |
| Patio, Porch Screened | |
| Cul-De-Sac,Landscaped | |
| 97 X 231 | |
| — | |
| Full | |
| Skylight(s), Hardwood Floors, First Floor Bedroom, First Floor Laundry, Second Floor Laundry, First Floor Full Bath | |
| Double Oven, Range, Microwave, Dishwasher, High End Refrigerator, Freezer, Washer, Dryer, Disposal, Stainless Steel Appliance(s) | |
| Not in DB | |
| Street Lights | |
| — | |
| — | |
| Wood Burning |
Tax History
| Year | Property Taxes |
|---|---|
| 2014 | $19,956 |
| 2018 | $13,499 |
Contact Agent
Nearby Similar Homes
Nearby Sold Comparables
Contact Agent
Listing Provided By
@properties



