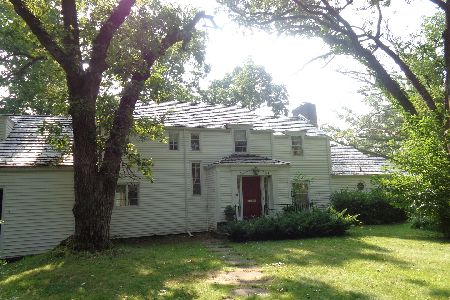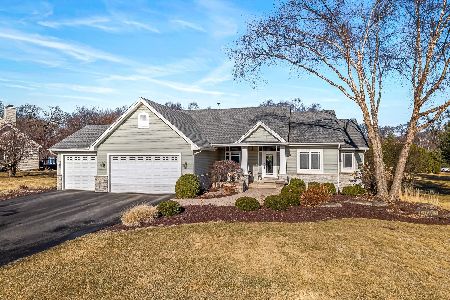1294 Weldon Road, Rockford, Illinois 61102
$265,000
|
Sold
|
|
| Status: | Closed |
| Sqft: | 2,640 |
| Cost/Sqft: | $110 |
| Beds: | 4 |
| Baths: | 3 |
| Year Built: | 1993 |
| Property Taxes: | $6,473 |
| Days On Market: | 4567 |
| Lot Size: | 5,04 |
Description
Private wooded estate on over 5 acres. Newer siding, new roof, and tons of interior updates. Over 2600sf plus finished Rec Room, Bedroom and Craft Room in Lower Level. Fabulous eat-in Kitchen w/granite tops, updates appliances and glass backsplash. Enormous Family Room w/ fireplace and wall of windows. Oversized Master Suite w/ fantastic Bathroom that overlooks property. Garden, shed, outbuilding, creek and paths.
Property Specifics
| Single Family | |
| — | |
| — | |
| 1993 | |
| Full | |
| — | |
| No | |
| 5.04 |
| Winnebago | |
| — | |
| 0 / Not Applicable | |
| None | |
| Private Well | |
| Septic-Private | |
| 08398733 | |
| 1411402008 |
Property History
| DATE: | EVENT: | PRICE: | SOURCE: |
|---|---|---|---|
| 12 Sep, 2013 | Sold | $265,000 | MRED MLS |
| 1 Aug, 2013 | Under contract | $289,900 | MRED MLS |
| 19 Jul, 2013 | Listed for sale | $289,900 | MRED MLS |
Room Specifics
Total Bedrooms: 4
Bedrooms Above Ground: 4
Bedrooms Below Ground: 0
Dimensions: —
Floor Type: —
Dimensions: —
Floor Type: —
Dimensions: —
Floor Type: —
Full Bathrooms: 3
Bathroom Amenities: —
Bathroom in Basement: 0
Rooms: Recreation Room,Sewing Room
Basement Description: Finished
Other Specifics
| 4.5 | |
| — | |
| — | |
| Balcony, Deck, Hot Tub | |
| Wooded | |
| 229.20X623.95X420.00X664.8 | |
| — | |
| Full | |
| First Floor Laundry, First Floor Full Bath | |
| — | |
| Not in DB | |
| — | |
| — | |
| — | |
| — |
Tax History
| Year | Property Taxes |
|---|---|
| 2013 | $6,473 |
Contact Agent
Nearby Sold Comparables
Contact Agent
Listing Provided By
RE/MAX Property Source






