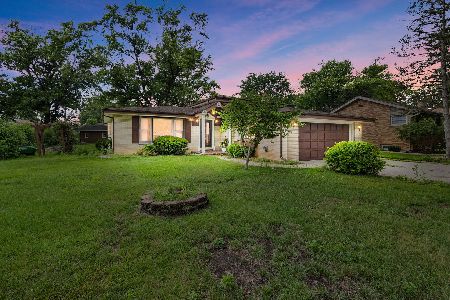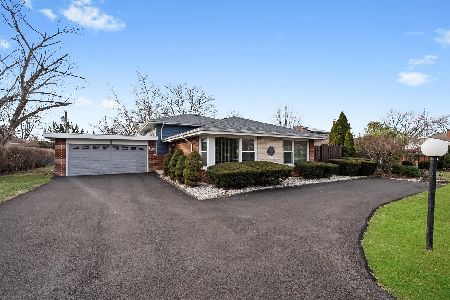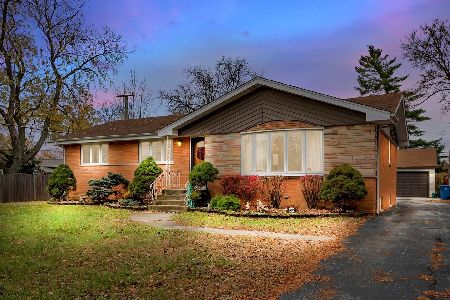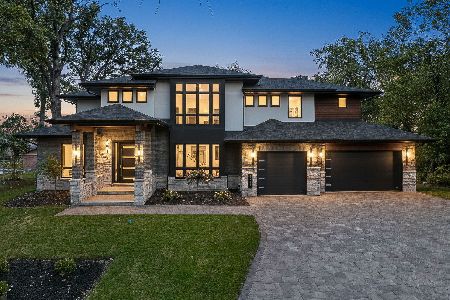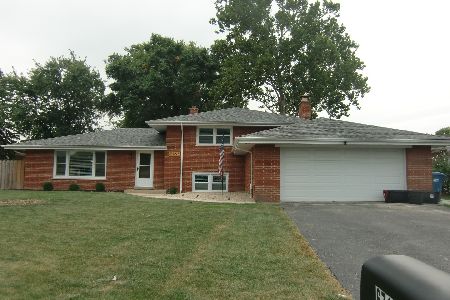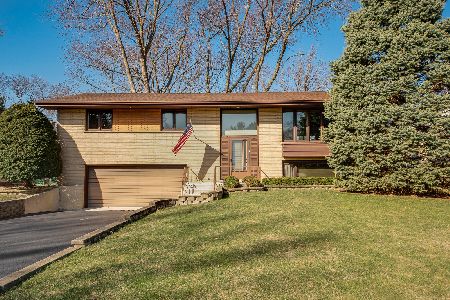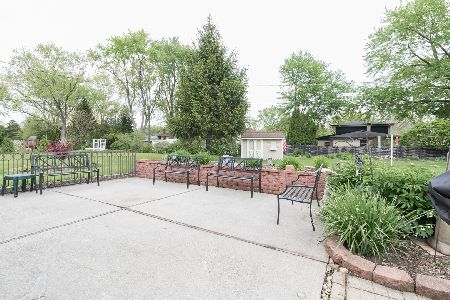12941 70th Court, Palos Heights, Illinois 60463
$394,900
|
Sold
|
|
| Status: | Closed |
| Sqft: | 1,313 |
| Cost/Sqft: | $301 |
| Beds: | 3 |
| Baths: | 2 |
| Year Built: | 1965 |
| Property Taxes: | $7,275 |
| Days On Market: | 478 |
| Lot Size: | 0,00 |
Description
Meticulously maintained expanded split level with 3 bedrooms, 2 baths and an addition added to the kitchen.....providing an exceptional amount of space for daily use and entertaining! This spacious kitchen features plenty of cabinets and counter space, pantry, stainless refrigerator, skylight, built in desk with cabinets, large table area, and access to deck and patio. Living room and dining room combination with hardwood floors, and large windows for plenty of natural light. Spacious backyard with shed. Brand new roof, gutters, and furnace (2024). All Marvin windows throughout. Oversized concrete driveway for extra parking. Walk to forest preserves with lake and walking/biking trails. All nestled in a cul de sac. A must see!
Property Specifics
| Single Family | |
| — | |
| — | |
| 1965 | |
| — | |
| TRI-LEVEL | |
| No | |
| — |
| Cook | |
| — | |
| — / Not Applicable | |
| — | |
| — | |
| — | |
| 12175575 | |
| 24311030170000 |
Property History
| DATE: | EVENT: | PRICE: | SOURCE: |
|---|---|---|---|
| 12 Dec, 2024 | Sold | $394,900 | MRED MLS |
| 13 Oct, 2024 | Under contract | $394,900 | MRED MLS |
| 30 Sep, 2024 | Listed for sale | $394,900 | MRED MLS |
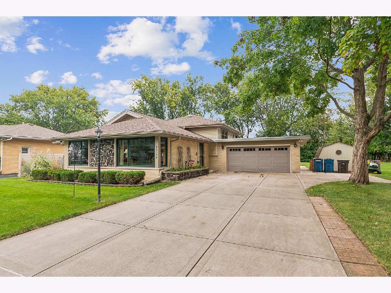
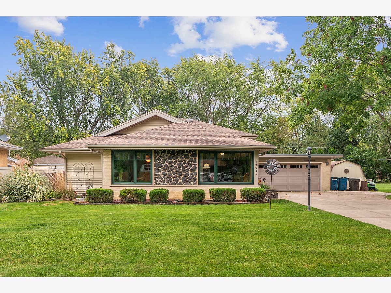
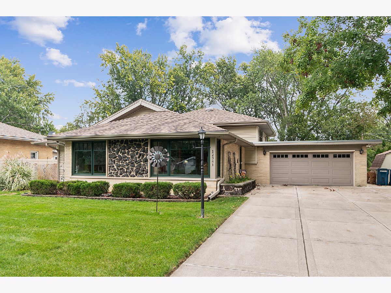
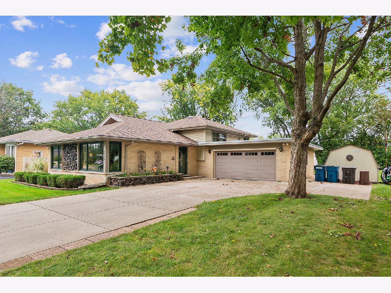
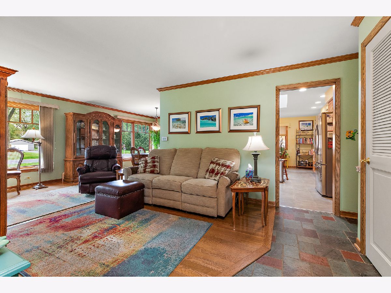
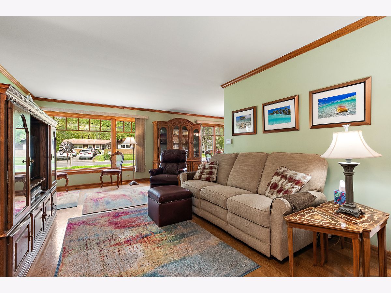
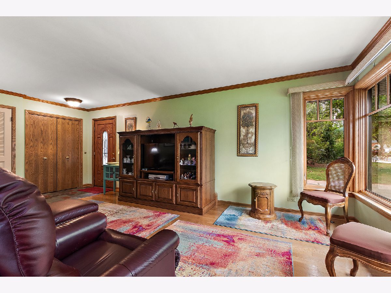
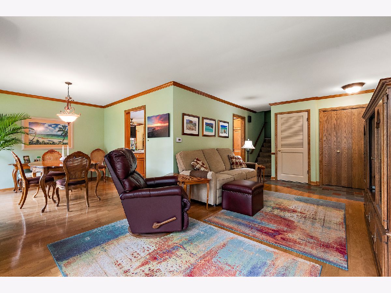
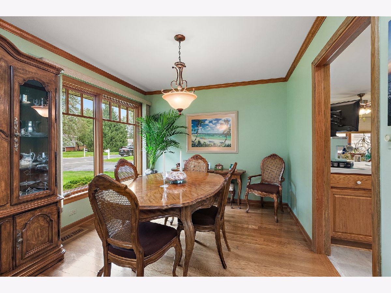
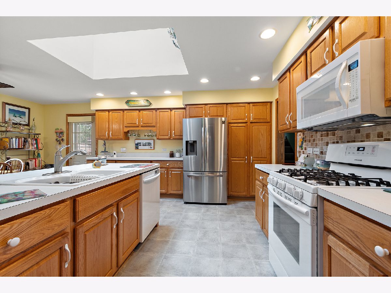
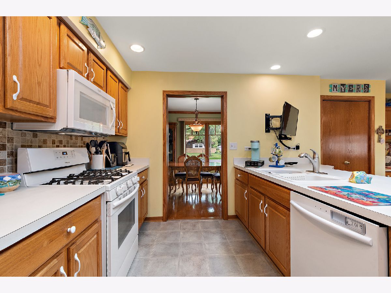
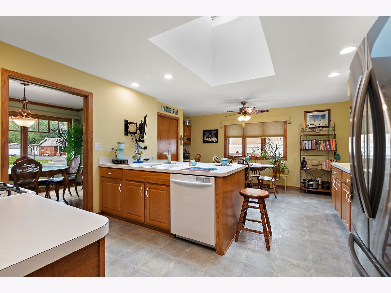
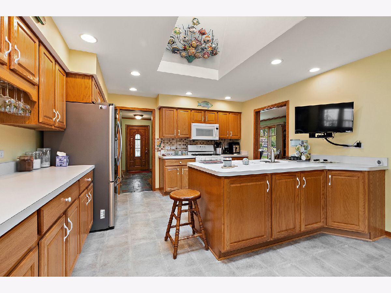
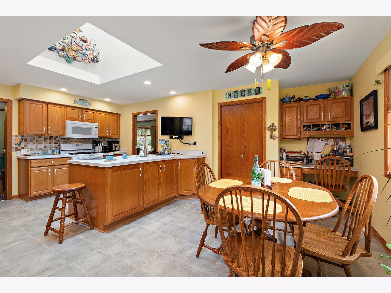
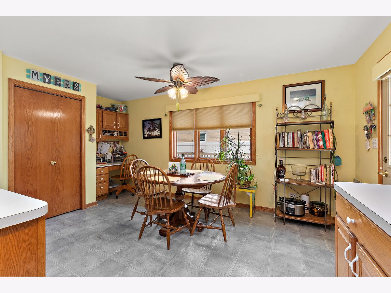
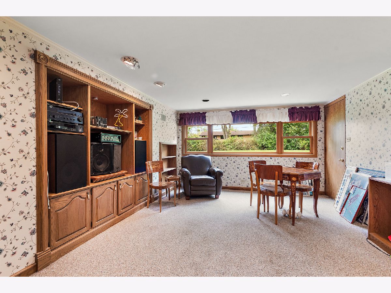
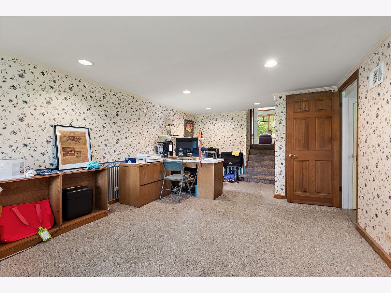
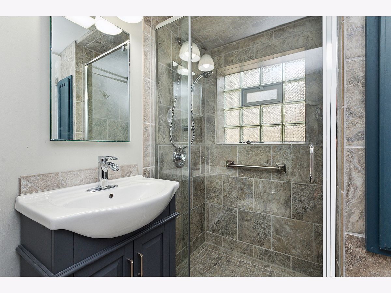
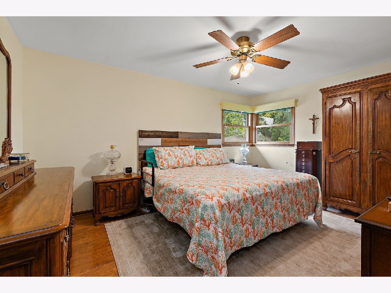
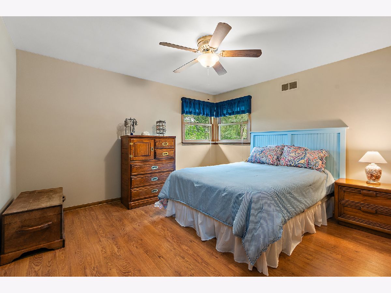
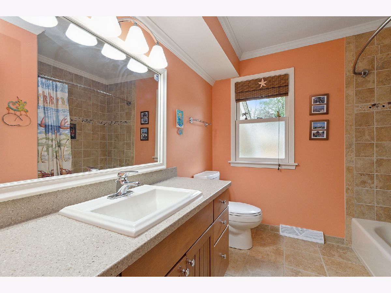
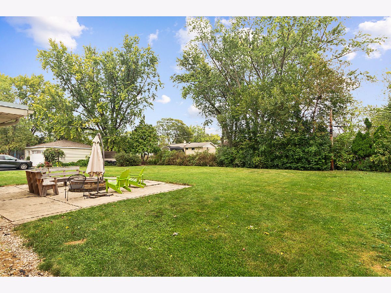
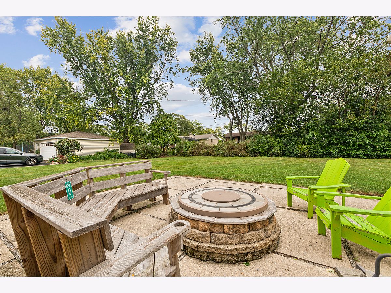
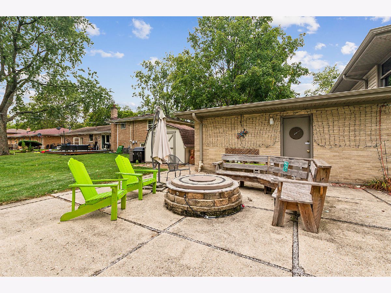
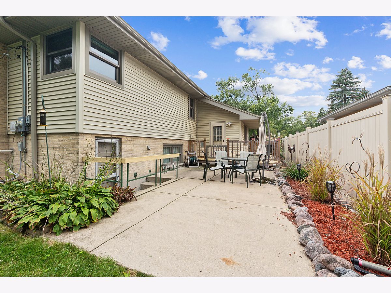
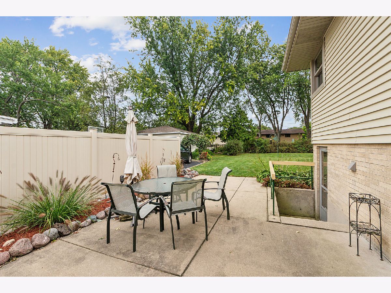
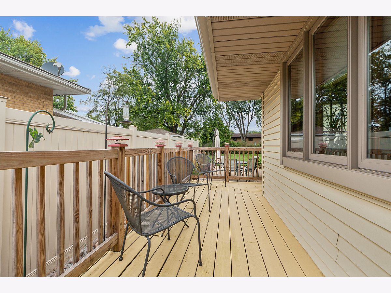
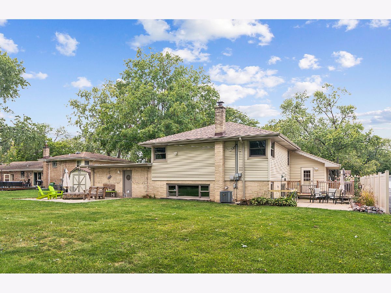
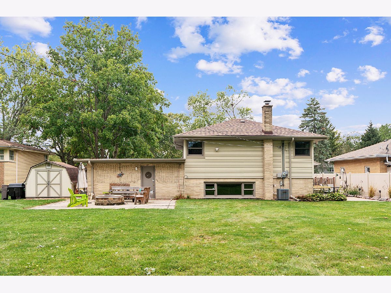
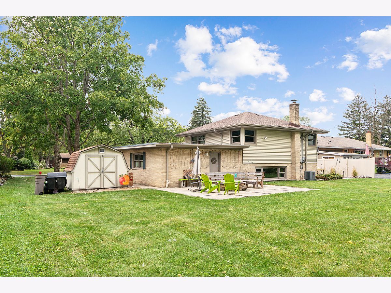
Room Specifics
Total Bedrooms: 3
Bedrooms Above Ground: 3
Bedrooms Below Ground: 0
Dimensions: —
Floor Type: —
Dimensions: —
Floor Type: —
Full Bathrooms: 2
Bathroom Amenities: Separate Shower
Bathroom in Basement: 0
Rooms: —
Basement Description: Crawl
Other Specifics
| 2.5 | |
| — | |
| Side Drive | |
| — | |
| — | |
| 84 X 163 | |
| Full,Unfinished | |
| — | |
| — | |
| — | |
| Not in DB | |
| — | |
| — | |
| — | |
| — |
Tax History
| Year | Property Taxes |
|---|---|
| 2024 | $7,275 |
Contact Agent
Nearby Similar Homes
Nearby Sold Comparables
Contact Agent
Listing Provided By
RE/MAX 1st Service

